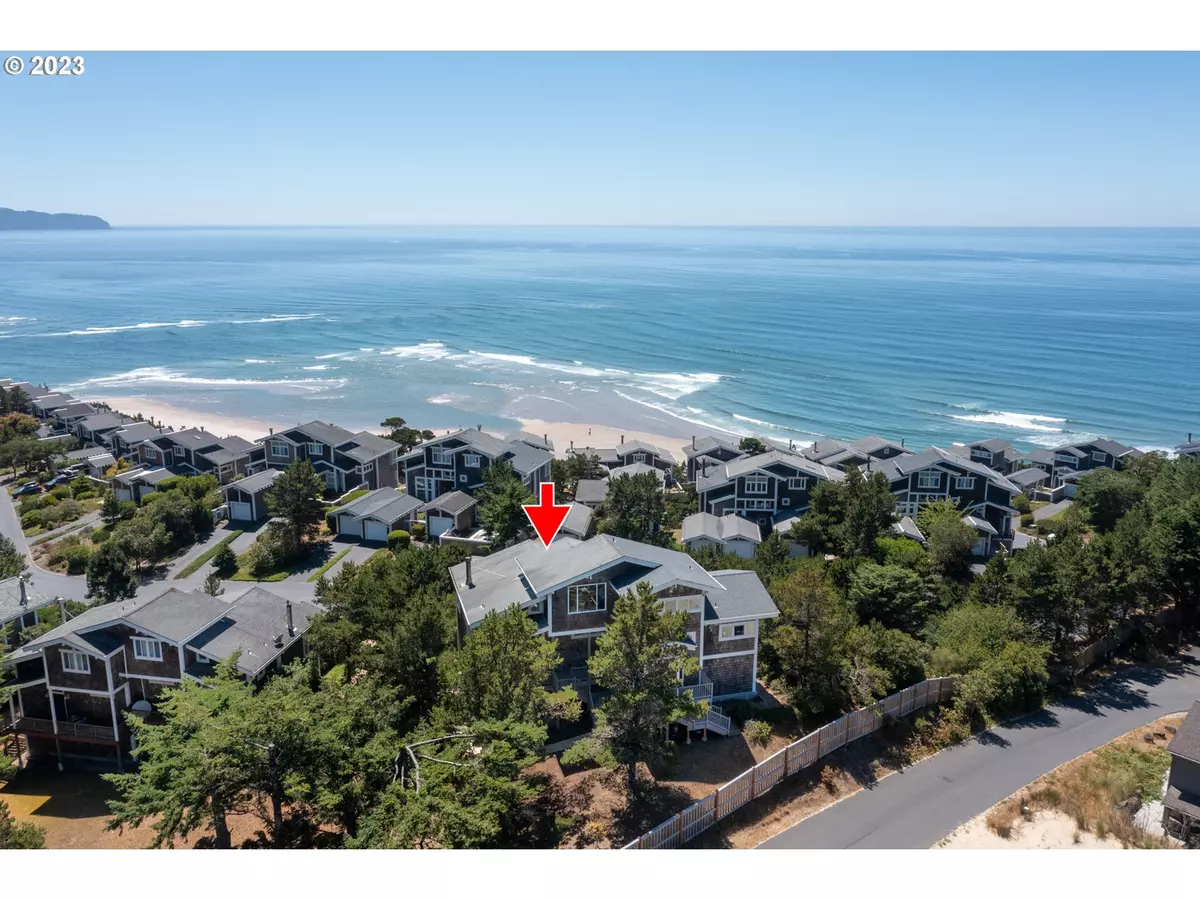
3 Beds
3 Baths
1,869 SqFt
3 Beds
3 Baths
1,869 SqFt
Key Details
Property Type Townhouse
Sub Type Attached
Listing Status Active
Purchase Type For Sale
Square Footage 1,869 sqft
Price per Sqft $401
Subdivision The Capes
MLS Listing ID 23481434
Style Craftsman
Bedrooms 3
Full Baths 3
Condo Fees $283
HOA Fees $283/mo
Year Built 1994
Annual Tax Amount $5,421
Tax Year 2023
Lot Size 7,405 Sqft
Property Description
Location
State OR
County Tillamook
Area _195
Zoning R2PD
Rooms
Basement Exterior Entry, Full Basement, Partially Finished
Interior
Interior Features Garage Door Opener, Jetted Tub, Laundry, Tile Floor, Vaulted Ceiling, Wallto Wall Carpet, Washer Dryer
Heating Wall Furnace, Zoned
Fireplaces Number 1
Fireplaces Type Wood Burning
Appliance Appliance Garage, Builtin Oven, Cooktop, Dishwasher, Disposal, Free Standing Refrigerator, Microwave, Plumbed For Ice Maker, Range Hood, Tile
Exterior
Exterior Feature Deck, Yard
Garage Attached, Oversized
Garage Spaces 2.0
View Ocean
Roof Type Composition
Garage Yes
Building
Lot Description Gentle Sloping, Ocean Beach One Quarter Mile Or Less
Story 3
Foundation Concrete Perimeter, Slab
Sewer Public Sewer
Water Public Water
Level or Stories 3
Schools
Elementary Schools Liberty
Middle Schools Tillamook
High Schools Tillamook
Others
Senior Community No
Acceptable Financing Cash, Conventional
Listing Terms Cash, Conventional


"My job is to find and attract mastery-based agents to the office, protect the culture, and make sure everyone is happy! "







