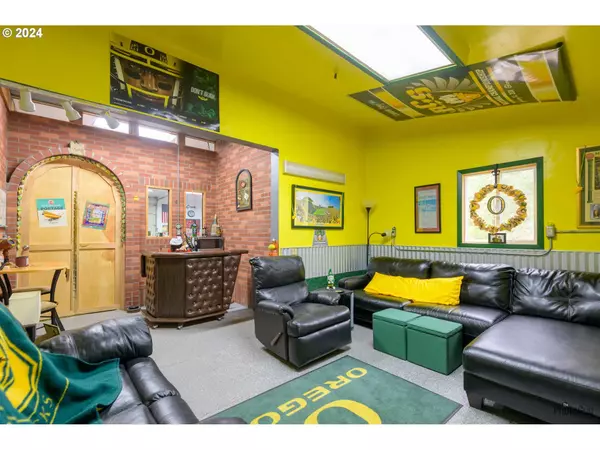
4 Beds
2 Baths
1,941 SqFt
4 Beds
2 Baths
1,941 SqFt
Key Details
Property Type Single Family Home
Sub Type Single Family Residence
Listing Status Pending
Purchase Type For Sale
Square Footage 1,941 sqft
Price per Sqft $425
MLS Listing ID 24505516
Style Custom Style
Bedrooms 4
Full Baths 2
Year Built 1999
Annual Tax Amount $3,951
Tax Year 2023
Lot Size 2.000 Acres
Property Description
Location
State OR
County Lane
Area _233
Zoning RR2
Interior
Interior Features Central Vacuum, Granite, Hardwood Floors, Jetted Tub, Laundry, Solar Tube, Tile Floor, Wood Floors
Heating Forced Air, Heat Pump
Cooling Heat Pump
Fireplaces Number 1
Fireplaces Type Pellet Stove, Stove
Appliance Convection Oven, Cooktop, Dishwasher, Granite, Island
Exterior
Exterior Feature Covered Patio, Fenced, Garden, Gazebo, Outbuilding, Outdoor Fireplace, Porch, Raised Beds, R V Parking, Sprinkler, Water Feature, Workshop
Garage Attached
Garage Spaces 2.0
View Mountain, Trees Woods
Roof Type Composition
Garage Yes
Building
Lot Description Level
Story 1
Sewer Septic Tank
Water Private, Well
Level or Stories 1
Schools
Elementary Schools Walterville
Middle Schools Thurston
High Schools Thurston
Others
Senior Community No
Acceptable Financing Cash, Conventional, FHA, VALoan
Listing Terms Cash, Conventional, FHA, VALoan


"My job is to find and attract mastery-based agents to the office, protect the culture, and make sure everyone is happy! "







