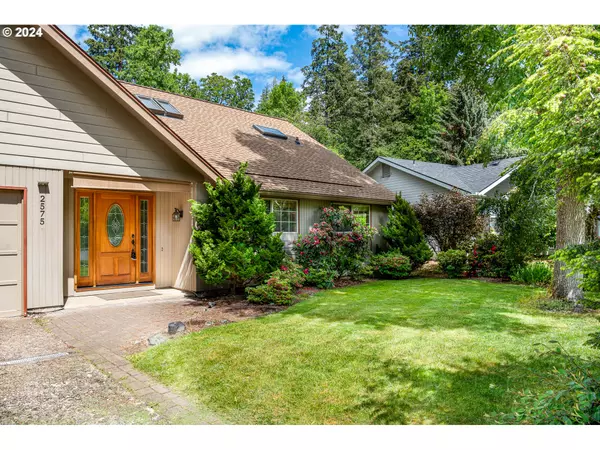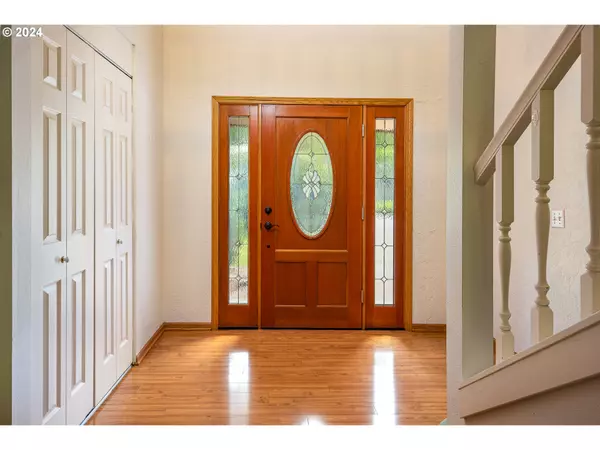
5 Beds
3 Baths
2,524 SqFt
5 Beds
3 Baths
2,524 SqFt
Key Details
Property Type Single Family Home
Sub Type Single Family Residence
Listing Status Pending
Purchase Type For Sale
Square Footage 2,524 sqft
Price per Sqft $223
MLS Listing ID 24464805
Style Stories2, Other
Bedrooms 5
Full Baths 3
Condo Fees $59
HOA Fees $59/ann
Year Built 1973
Annual Tax Amount $6,819
Tax Year 2023
Lot Size 8,712 Sqft
Property Description
Location
State OR
County Lane
Area _244
Interior
Interior Features High Ceilings, Laundry, Skylight, Tile Floor
Heating Forced Air
Cooling Central Air
Fireplaces Number 1
Fireplaces Type Gas
Appliance Dishwasher, Free Standing Range, Free Standing Refrigerator
Exterior
Exterior Feature Deck, Fenced, Yard
Garage Attached
Garage Spaces 1.0
View Trees Woods
Roof Type Composition
Garage Yes
Building
Lot Description Level
Story 2
Sewer Public Sewer
Water Public Water
Level or Stories 2
Schools
Elementary Schools Mccornack
Middle Schools Kennedy
High Schools Churchill
Others
Acceptable Financing Cash, Conventional, FHA, VALoan
Listing Terms Cash, Conventional, FHA, VALoan


"My job is to find and attract mastery-based agents to the office, protect the culture, and make sure everyone is happy! "







