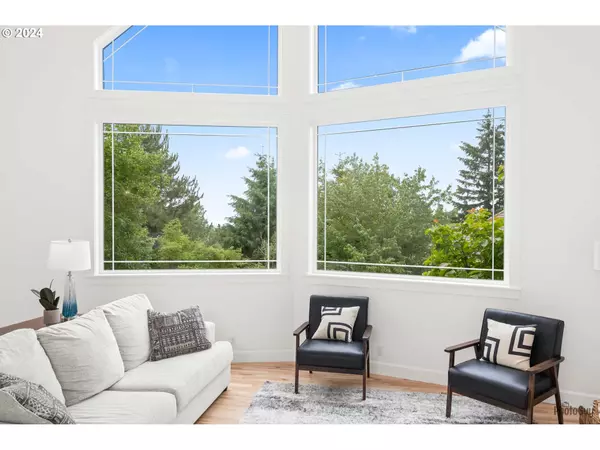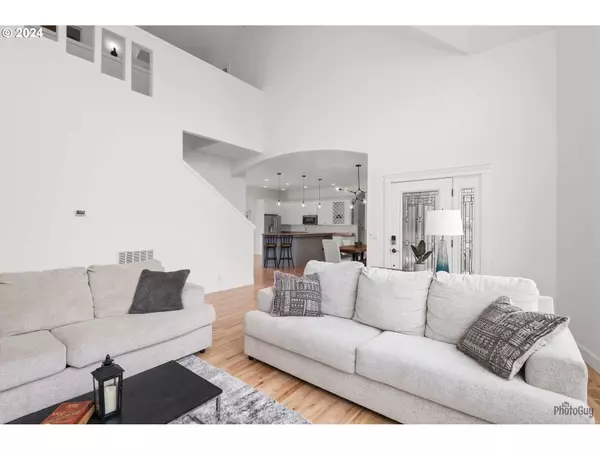
4 Beds
2.1 Baths
3,797 SqFt
4 Beds
2.1 Baths
3,797 SqFt
Key Details
Property Type Single Family Home
Sub Type Single Family Residence
Listing Status Active
Purchase Type For Sale
Square Footage 3,797 sqft
Price per Sqft $242
Subdivision Hawkins View
MLS Listing ID 24419326
Style Stories2, N W Contemporary
Bedrooms 4
Full Baths 2
Year Built 2007
Annual Tax Amount $14,079
Tax Year 2023
Lot Size 0.660 Acres
Property Description
Location
State OR
County Lane
Area _244
Zoning R-1 - L
Rooms
Basement Crawl Space
Interior
Interior Features Garage Door Opener, Hardwood Floors, Laundry, Vaulted Ceiling, Wallto Wall Carpet
Heating Forced Air, Heat Pump
Cooling Central Air, Heat Pump
Fireplaces Number 1
Fireplaces Type Gas
Appliance Dishwasher, Disposal, Free Standing Gas Range, Free Standing Range, Free Standing Refrigerator, Granite, Microwave, Stainless Steel Appliance
Exterior
Exterior Feature Deck, Fire Pit, Patio, Sprinkler, Yard
Garage Attached, Oversized
Garage Spaces 3.0
View Territorial, Trees Woods, Valley
Roof Type Tile
Garage Yes
Building
Lot Description Gentle Sloping, Trees
Story 2
Foundation Concrete Perimeter, Stem Wall
Sewer Public Sewer
Water Public Water
Level or Stories 2
Schools
Elementary Schools Adams
Middle Schools Arts & Tech
High Schools Churchill
Others
Senior Community No
Acceptable Financing CallListingAgent, Cash, Conventional
Listing Terms CallListingAgent, Cash, Conventional


"My job is to find and attract mastery-based agents to the office, protect the culture, and make sure everyone is happy! "







