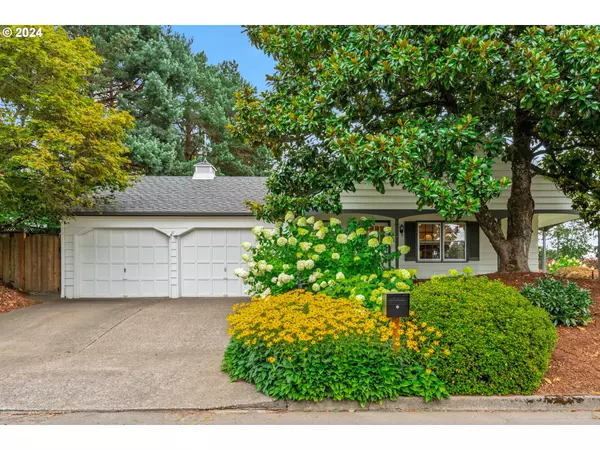
4 Beds
2.2 Baths
3,805 SqFt
4 Beds
2.2 Baths
3,805 SqFt
OPEN HOUSE
Sun Nov 24, 2:00pm - 4:00pm
Key Details
Property Type Single Family Home
Sub Type Single Family Residence
Listing Status Active
Purchase Type For Sale
Square Footage 3,805 sqft
Price per Sqft $289
Subdivision Bridlemile
MLS Listing ID 24598322
Style Traditional
Bedrooms 4
Full Baths 2
Year Built 1965
Annual Tax Amount $16,793
Tax Year 2023
Lot Size 10,018 Sqft
Property Description
Location
State OR
County Multnomah
Area _148
Rooms
Basement Partially Finished
Interior
Interior Features Garage Door Opener, Hardwood Floors, Laundry, Tile Floor
Heating Forced Air
Cooling Central Air
Fireplaces Number 4
Fireplaces Type Wood Burning
Appliance Disposal, Double Oven, Gas Appliances, Granite, Island, Range Hood, Stainless Steel Appliance
Exterior
Exterior Feature Fenced, Garden, Gas Hookup, Patio, Raised Beds, Sprinkler, Yard
Garage Attached
Garage Spaces 2.0
Roof Type Composition
Garage Yes
Building
Lot Description Corner Lot, Terraced
Story 3
Foundation Concrete Perimeter
Sewer Public Sewer
Water Public Water
Level or Stories 3
Schools
Elementary Schools Bridlemile
Middle Schools Robert Gray
High Schools Ida B Wells
Others
Senior Community No
Acceptable Financing Cash, Conventional
Listing Terms Cash, Conventional


"My job is to find and attract mastery-based agents to the office, protect the culture, and make sure everyone is happy! "







