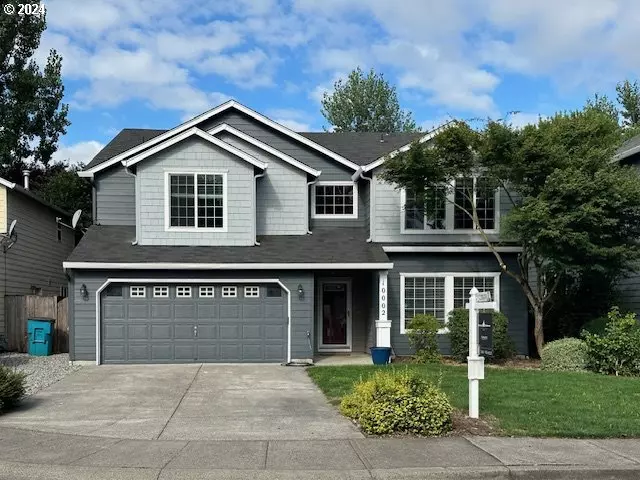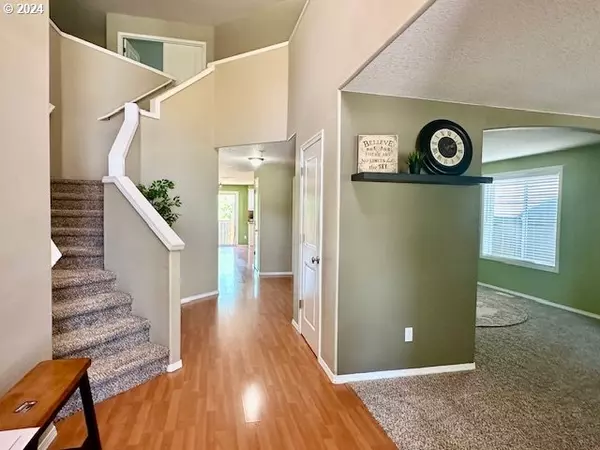
4 Beds
2.1 Baths
3,620 SqFt
4 Beds
2.1 Baths
3,620 SqFt
Key Details
Property Type Single Family Home
Sub Type Single Family Residence
Listing Status Pending
Purchase Type For Sale
Square Footage 3,620 sqft
Price per Sqft $165
MLS Listing ID 24280736
Style Stories2
Bedrooms 4
Full Baths 2
Condo Fees $80
HOA Fees $80/ann
Year Built 2004
Annual Tax Amount $5,971
Tax Year 2023
Lot Size 6,098 Sqft
Property Description
Location
State WA
County Clark
Area _21
Rooms
Basement Crawl Space
Interior
Interior Features Ceiling Fan, Garage Door Opener, Laminate Flooring, Laundry, Soaking Tub, Wallto Wall Carpet
Heating Forced Air
Cooling Central Air
Fireplaces Number 1
Fireplaces Type Gas
Appliance Dishwasher, Free Standing Range, Free Standing Refrigerator, Island, Microwave, Pantry, Range Hood
Exterior
Exterior Feature Fenced, Patio, Yard
Garage Attached, Tandem
Garage Spaces 3.0
View Park Greenbelt
Roof Type Composition
Garage Yes
Building
Lot Description Cul_de_sac, Green Belt, Level
Story 2
Foundation Concrete Perimeter
Sewer Public Sewer
Water Public Water
Level or Stories 2
Schools
Elementary Schools Sunset
Middle Schools Covington
High Schools Heritage
Others
Senior Community No
Acceptable Financing Cash, Conventional, FHA, VALoan
Listing Terms Cash, Conventional, FHA, VALoan


"My job is to find and attract mastery-based agents to the office, protect the culture, and make sure everyone is happy! "







