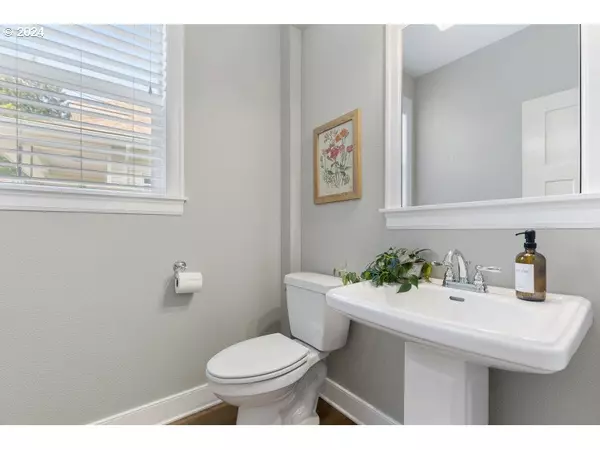
3 Beds
2.1 Baths
2,416 SqFt
3 Beds
2.1 Baths
2,416 SqFt
Key Details
Property Type Single Family Home
Sub Type Single Family Residence
Listing Status Active
Purchase Type For Sale
Square Footage 2,416 sqft
Price per Sqft $393
Subdivision Creston - Kenilworth
MLS Listing ID 24220344
Style Bungalow
Bedrooms 3
Full Baths 2
Year Built 2017
Annual Tax Amount $9,076
Tax Year 2024
Lot Size 3,920 Sqft
Property Description
Location
State OR
County Multnomah
Area _143
Rooms
Basement Crawl Space
Interior
Interior Features Air Cleaner, Engineered Hardwood, Garage Door Opener, High Ceilings, Laundry, Lo V O C Material, Plumbed For Central Vacuum, Quartz, Tile Floor, Vinyl Floor, Wainscoting, Wallto Wall Carpet, Washer Dryer
Heating Forced Air95 Plus
Cooling Central Air
Fireplaces Number 1
Fireplaces Type Gas, Insert
Appliance Dishwasher, Disposal, E N E R G Y S T A R Qualified Appliances, Free Standing Gas Range, Free Standing Range, Gas Appliances, Microwave, Pantry, Plumbed For Ice Maker, Quartz, Solid Surface Countertop, Stainless Steel Appliance
Exterior
Exterior Feature Covered Patio, Fenced, Gas Hookup, Porch, Raised Beds, Security Lights, Sprinkler, Yard
Garage Attached
Garage Spaces 1.0
Roof Type Composition
Garage Yes
Building
Lot Description Level
Story 2
Foundation Concrete Perimeter
Sewer Public Sewer
Water Public Water
Level or Stories 2
Schools
Elementary Schools Creston
Middle Schools Hosford
High Schools Franklin
Others
Senior Community No
Acceptable Financing CallListingAgent, Cash, Conventional, FHA, VALoan
Listing Terms CallListingAgent, Cash, Conventional, FHA, VALoan


"My job is to find and attract mastery-based agents to the office, protect the culture, and make sure everyone is happy! "







