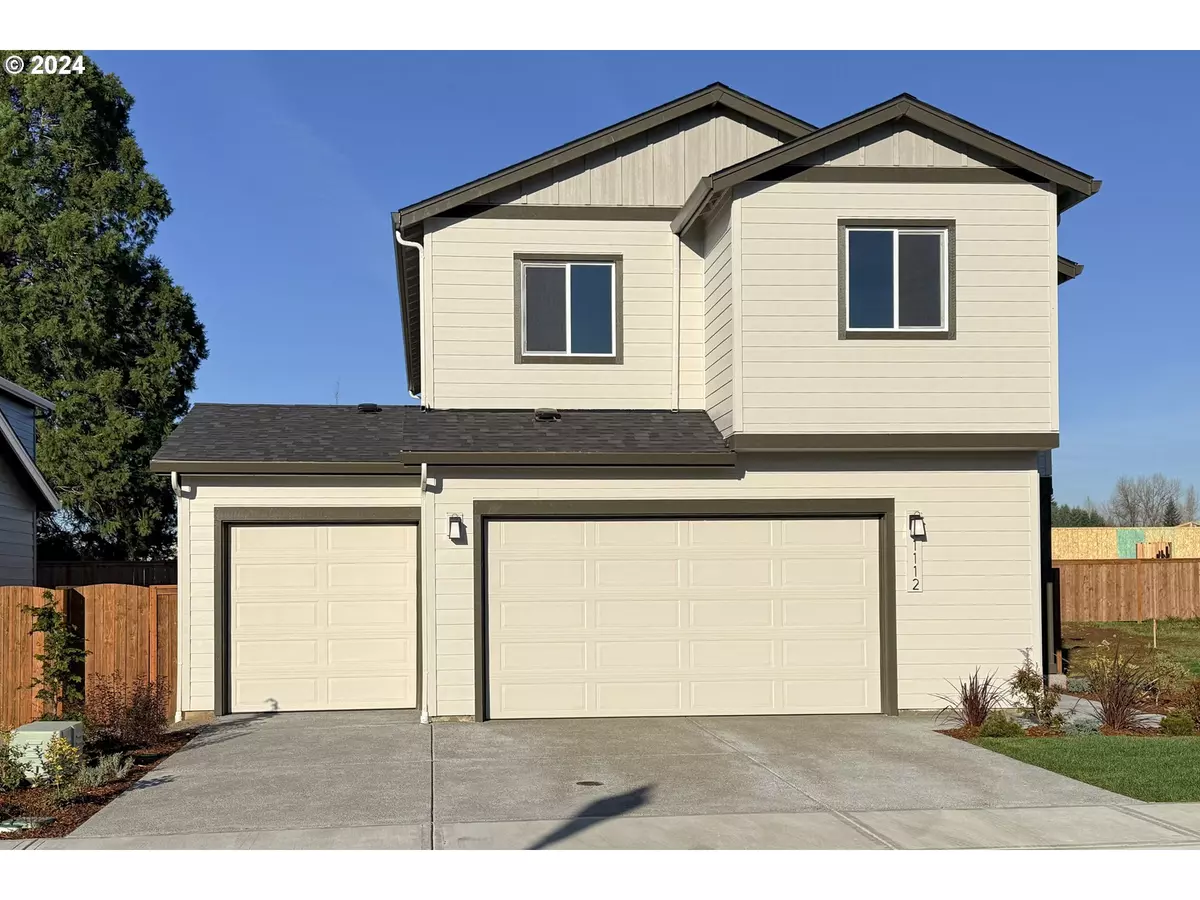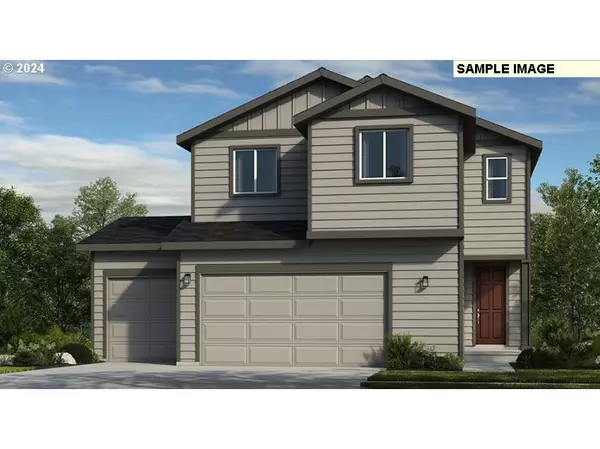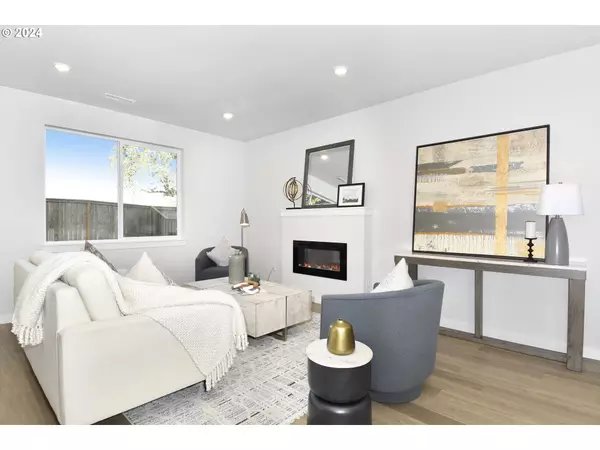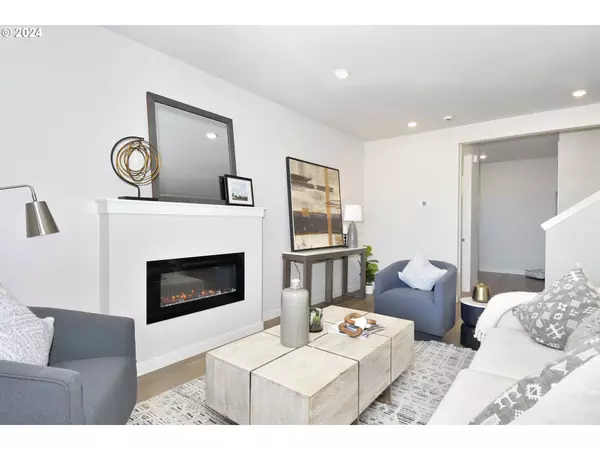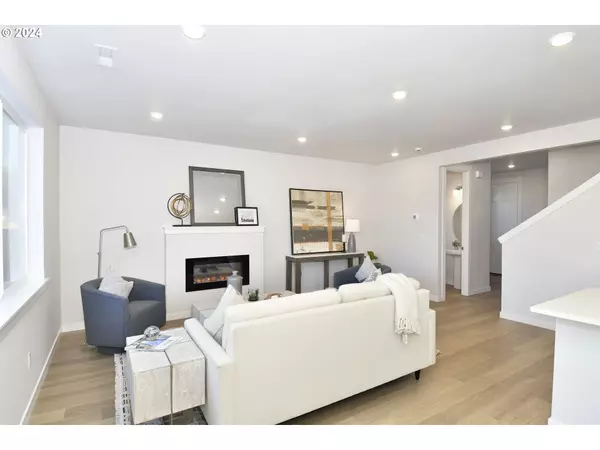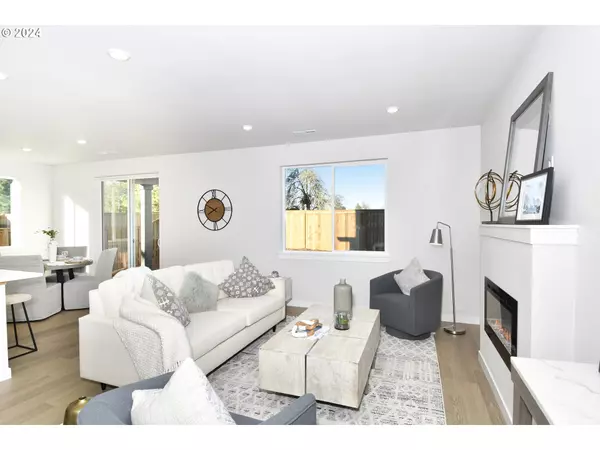4 Beds
2.1 Baths
2,264 SqFt
4 Beds
2.1 Baths
2,264 SqFt
Key Details
Property Type Single Family Home
Sub Type Single Family Residence
Listing Status Pending
Purchase Type For Sale
Square Footage 2,264 sqft
Price per Sqft $220
MLS Listing ID 24492798
Style Stories2
Bedrooms 4
Full Baths 2
HOA Fees $65/mo
Year Built 2024
Annual Tax Amount $8,627
Tax Year 2024
Property Sub-Type Single Family Residence
Property Description
Location
State WA
County Clark
Area _61
Interior
Interior Features Laminate Flooring, Lo V O C Material
Heating Heat Pump
Cooling Heat Pump
Fireplaces Number 1
Appliance Island
Exterior
Exterior Feature Covered Patio
Parking Features Attached
Garage Spaces 3.0
Roof Type Composition
Garage Yes
Building
Lot Description Level
Story 2
Sewer Public Sewer
Water Public Water
Level or Stories 2
Schools
Elementary Schools Tukes Valley
Middle Schools Tukes Valley
High Schools Battle Ground
Others
Senior Community No
Acceptable Financing Cash, Conventional, FHA, VALoan
Listing Terms Cash, Conventional, FHA, VALoan

"My job is to find and attract mastery-based agents to the office, protect the culture, and make sure everyone is happy! "
16037 SW Upper Boones Ferry Rd Suite 150, Tigard, OR, 97224


