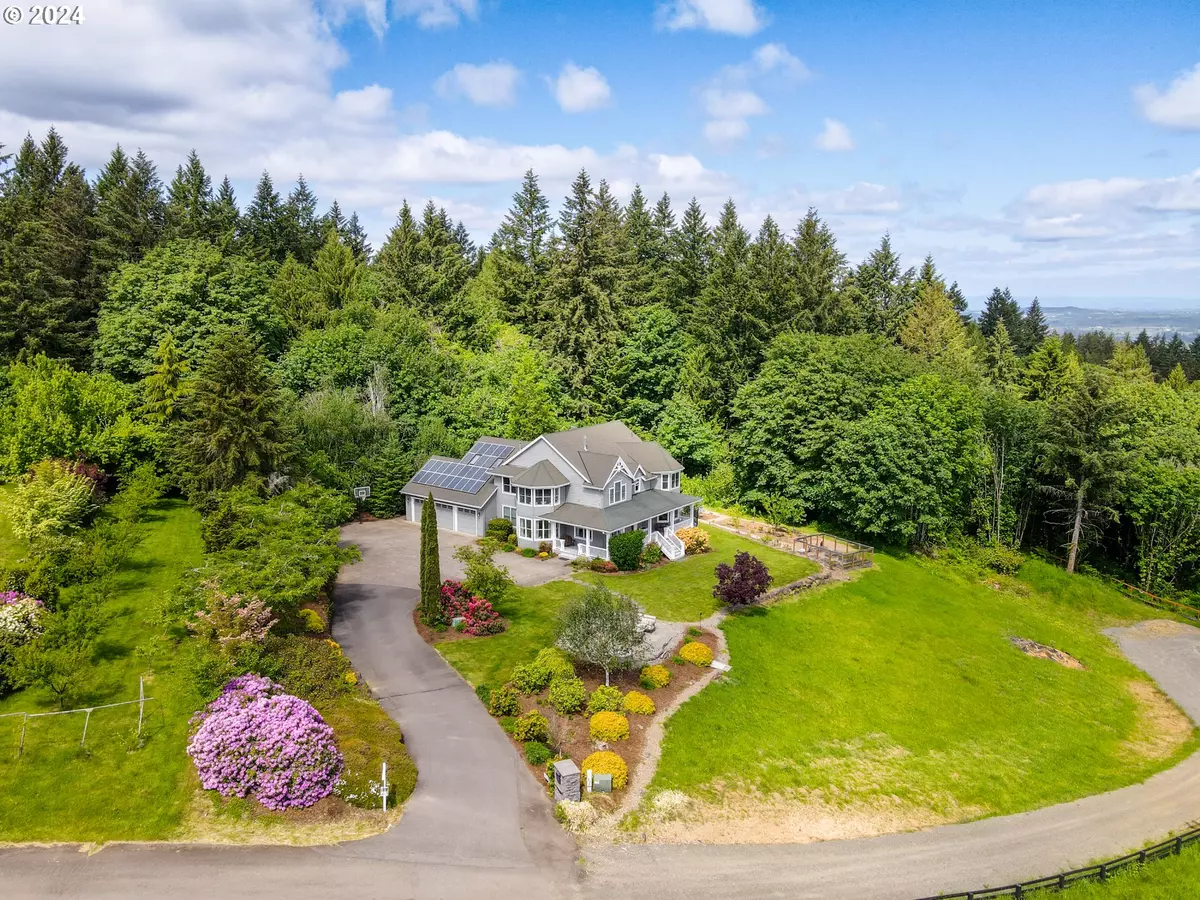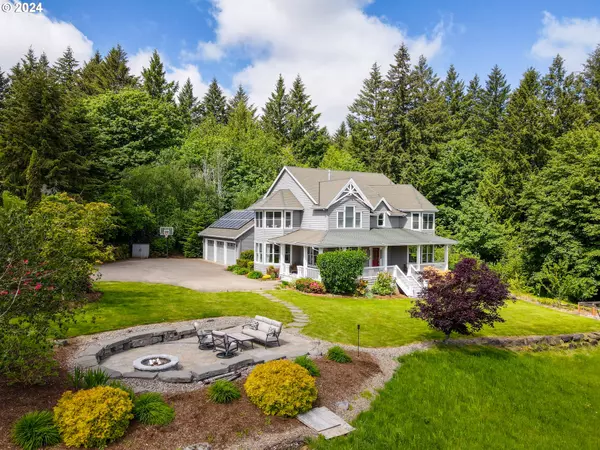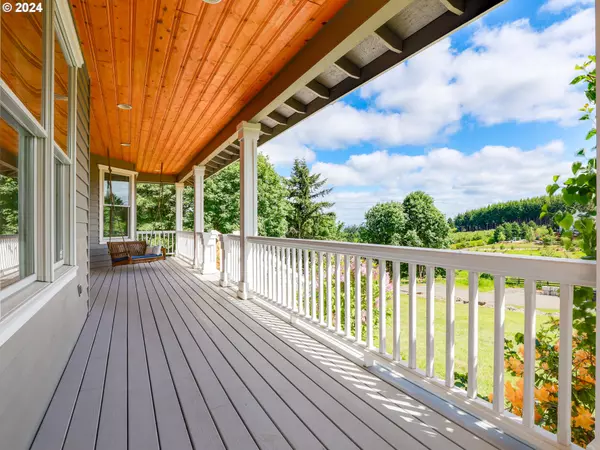
5 Beds
3 Baths
4,460 SqFt
5 Beds
3 Baths
4,460 SqFt
Key Details
Property Type Single Family Home
Sub Type Single Family Residence
Listing Status Active
Purchase Type For Sale
Square Footage 4,460 sqft
Price per Sqft $378
MLS Listing ID 24359614
Style Custom Style, Farmhouse
Bedrooms 5
Full Baths 3
Year Built 2001
Annual Tax Amount $12,764
Tax Year 2023
Lot Size 5.010 Acres
Property Description
Location
State OR
County Washington
Area _151
Zoning AF-5
Rooms
Basement Crawl Space
Interior
Interior Features Ceiling Fan, Central Vacuum, Engineered Hardwood, Garage Door Opener, Laundry, Quartz, Skylight, Soaking Tub, Sound System, Sprinkler, Tile Floor, Wallto Wall Carpet, Washer Dryer
Heating Heat Pump
Cooling Heat Pump
Fireplaces Number 1
Fireplaces Type Propane
Appliance Cooktop, Dishwasher, Disposal, Free Standing Refrigerator, Gas Appliances, Island, Microwave, Pantry, Plumbed For Ice Maker, Quartz, Range Hood, Stainless Steel Appliance
Exterior
Exterior Feature Above Ground Pool, Covered Patio, Deck, Fire Pit, Free Standing Hot Tub, Garden, Gas Hookup, Outdoor Fireplace, Patio, Porch, Private Road, Raised Beds, Security Lights, Sprinkler, Water Feature, Yard
Garage Attached, Oversized
Garage Spaces 3.0
View Mountain, Territorial, Trees Woods
Roof Type Composition
Garage Yes
Building
Lot Description Gentle Sloping, Private, Road Maintenance Agreement, Seasonal, Trees, Wooded
Story 2
Foundation Concrete Perimeter
Sewer Septic Tank
Water Well
Level or Stories 2
Schools
Elementary Schools Ridges
Middle Schools Sherwood
High Schools Sherwood
Others
Senior Community No
Acceptable Financing Cash, Conventional
Listing Terms Cash, Conventional


"My job is to find and attract mastery-based agents to the office, protect the culture, and make sure everyone is happy! "







