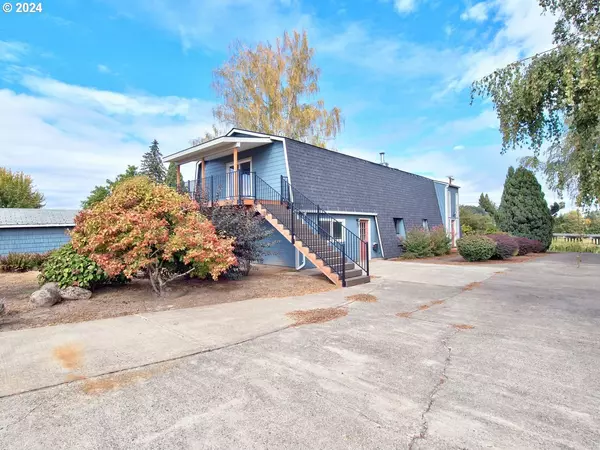
3 Beds
2 Baths
2,352 SqFt
3 Beds
2 Baths
2,352 SqFt
Key Details
Property Type Single Family Home
Sub Type Single Family Residence
Listing Status Active
Purchase Type For Sale
Square Footage 2,352 sqft
Price per Sqft $308
MLS Listing ID 24135651
Style Stories2
Bedrooms 3
Full Baths 2
Year Built 1978
Annual Tax Amount $2,618
Tax Year 2023
Lot Size 2.000 Acres
Property Description
Location
State OR
County Yamhill
Area _156
Zoning EF-80
Rooms
Basement None
Interior
Interior Features Ceiling Fan, High Ceilings, Laminate Flooring, Laundry
Heating Baseboard, Ductless, Mini Split
Cooling Mini Split
Fireplaces Number 1
Appliance Dishwasher, Disposal, Free Standing Range, Free Standing Refrigerator, Microwave, Plumbed For Ice Maker
Exterior
Exterior Feature Barn, Covered Deck, Deck, Outbuilding, Yard
View Territorial
Roof Type Composition
Garage No
Building
Lot Description Level
Story 2
Foundation Slab
Sewer Septic Tank
Water Well
Level or Stories 2
Schools
Elementary Schools Amity
Middle Schools Amity
High Schools Amity
Others
Senior Community No
Acceptable Financing Cash, Conventional, FHA, USDALoan, VALoan
Listing Terms Cash, Conventional, FHA, USDALoan, VALoan


"My job is to find and attract mastery-based agents to the office, protect the culture, and make sure everyone is happy! "







