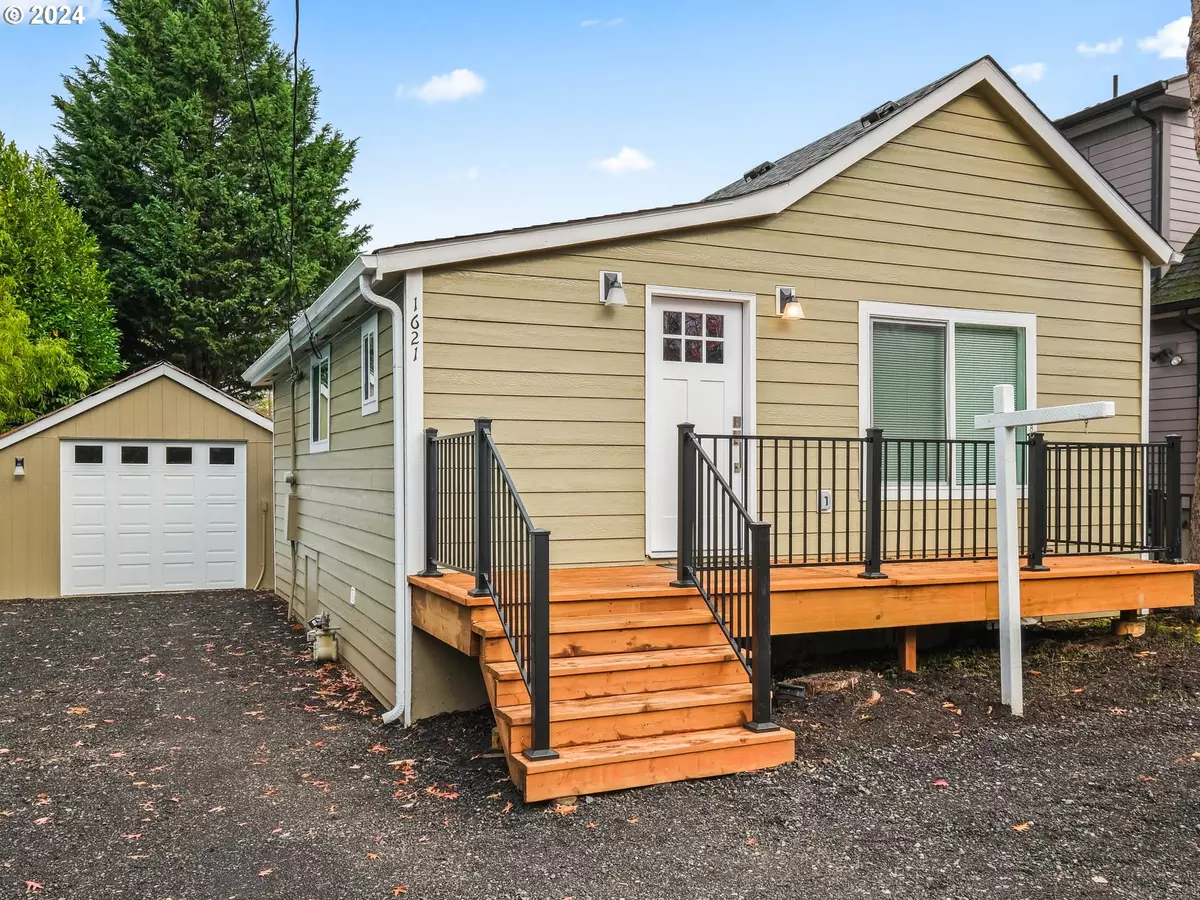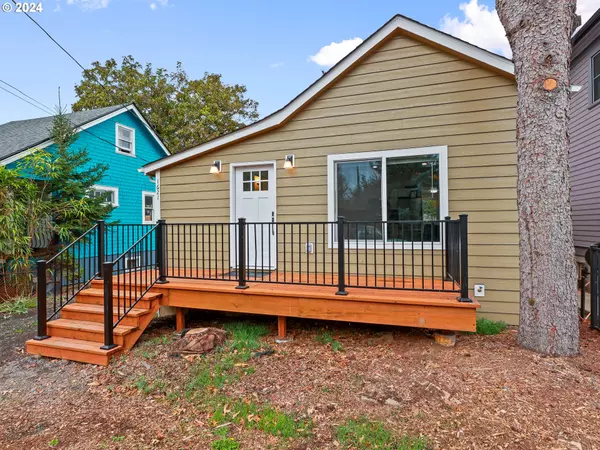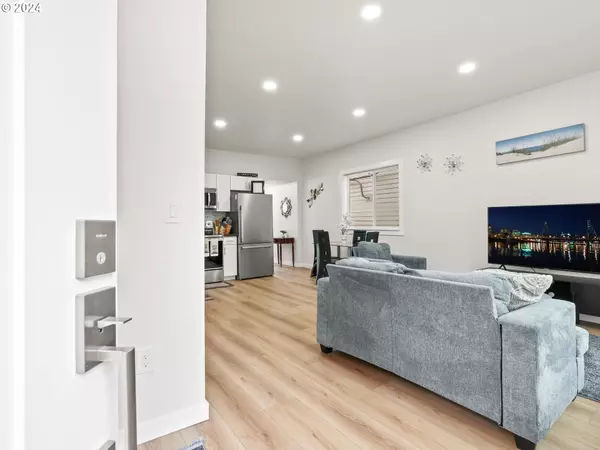
2 Beds
2 Baths
673 SqFt
2 Beds
2 Baths
673 SqFt
Key Details
Property Type Single Family Home
Sub Type Single Family Residence
Listing Status BumpableBuyer
Purchase Type For Sale
Square Footage 673 sqft
Price per Sqft $592
Subdivision Overlook
MLS Listing ID 24067461
Style Stories1, Bungalow
Bedrooms 2
Full Baths 2
Year Built 1892
Annual Tax Amount $1,810
Tax Year 2023
Lot Size 3,920 Sqft
Property Description
Location
State OR
County Multnomah
Area _141
Zoning R2.5
Rooms
Basement Crawl Space
Interior
Interior Features Vaulted Ceiling, Vinyl Floor, Washer Dryer
Heating Mini Split, Zoned
Cooling Mini Split
Fireplaces Number 1
Appliance Dishwasher, Free Standing Range, Free Standing Refrigerator, Microwave, Stainless Steel Appliance, Tile
Exterior
Exterior Feature Deck, Fenced, R V Parking, Yard
Garage Detached
Garage Spaces 1.0
View Park Greenbelt
Roof Type Composition
Garage Yes
Building
Lot Description Level
Story 1
Foundation Concrete Perimeter
Sewer Public Sewer
Water Public Water
Level or Stories 1
Schools
Elementary Schools Beach
Middle Schools Ockley Green
High Schools Jefferson
Others
Senior Community No
Acceptable Financing Cash, Conventional, FHA, VALoan
Listing Terms Cash, Conventional, FHA, VALoan


"My job is to find and attract mastery-based agents to the office, protect the culture, and make sure everyone is happy! "







