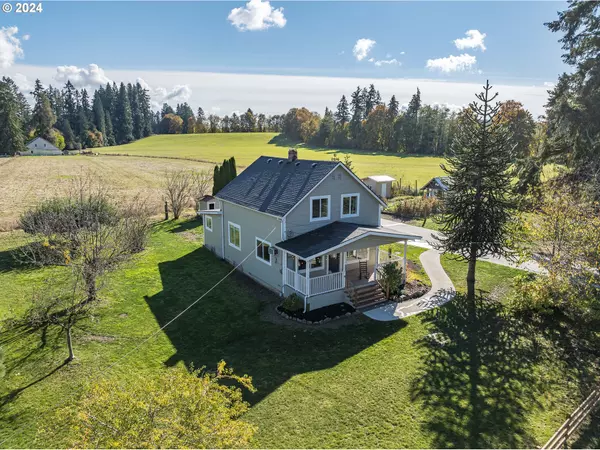
GET MORE INFORMATION
Bought with RE/MAX Premier Group
$ 405,000
$ 380,000 6.6%
3 Beds
1 Bath
1,660 SqFt
$ 405,000
$ 380,000 6.6%
3 Beds
1 Bath
1,660 SqFt
Key Details
Sold Price $405,000
Property Type Single Family Home
Sub Type Single Family Residence
Listing Status Sold
Purchase Type For Sale
Square Footage 1,660 sqft
Price per Sqft $243
MLS Listing ID 24244321
Sold Date 11/25/24
Style Stories2, Farmhouse
Bedrooms 3
Full Baths 1
Year Built 1912
Annual Tax Amount $2,751
Tax Year 2024
Lot Size 0.610 Acres
Property Description
Location
State WA
County Cowlitz
Area _82
Rooms
Basement None
Interior
Interior Features Laundry, Luxury Vinyl Plank, Tile Floor, Wallto Wall Carpet
Heating Forced Air, Wood Stove
Cooling Wall Unit
Fireplaces Number 1
Fireplaces Type Stove, Wood Burning
Appliance Dishwasher, Free Standing Range, Free Standing Refrigerator, Pantry
Exterior
Exterior Feature Fenced, Garden, Porch, Yard
Parking Features Detached
Garage Spaces 2.0
View Mountain, Territorial
Roof Type Composition
Garage Yes
Building
Lot Description Level, Trees
Story 2
Foundation Pillar Post Pier
Sewer Septic Tank
Water Private
Level or Stories 2
Schools
Elementary Schools Castle Rock
Middle Schools Castle Rock
High Schools Castle Rock
Others
Senior Community No
Acceptable Financing Cash, Conventional, FHA, USDALoan, VALoan
Listing Terms Cash, Conventional, FHA, USDALoan, VALoan


"My job is to find and attract mastery-based agents to the office, protect the culture, and make sure everyone is happy! "







