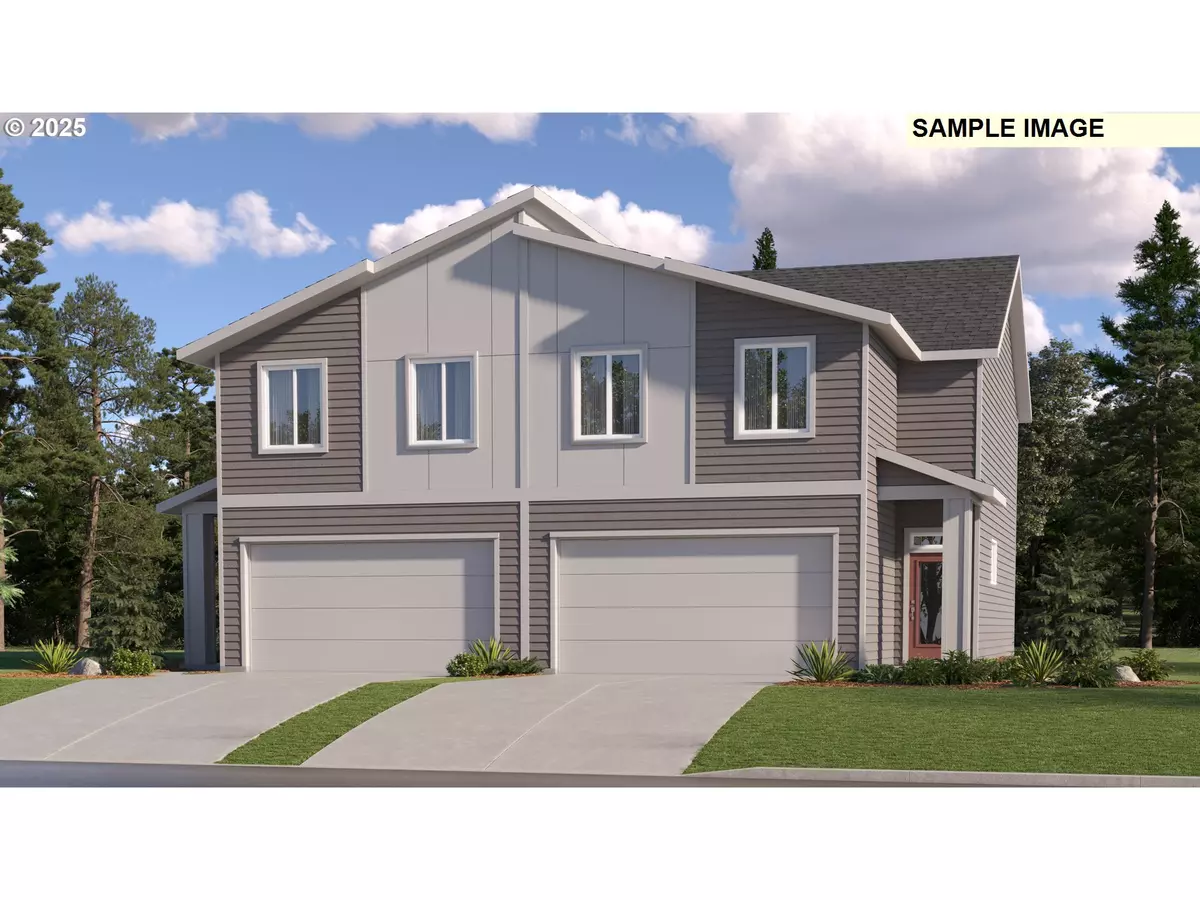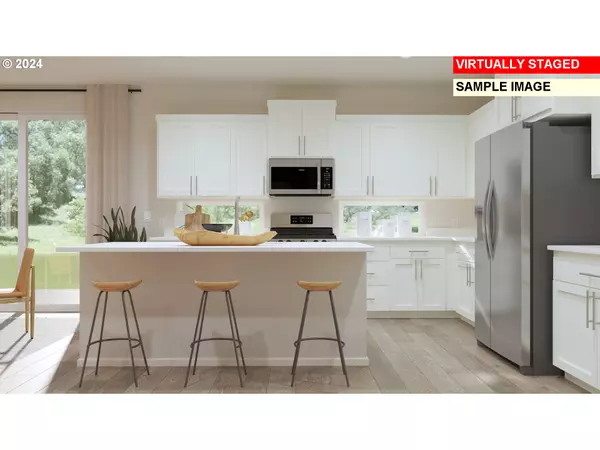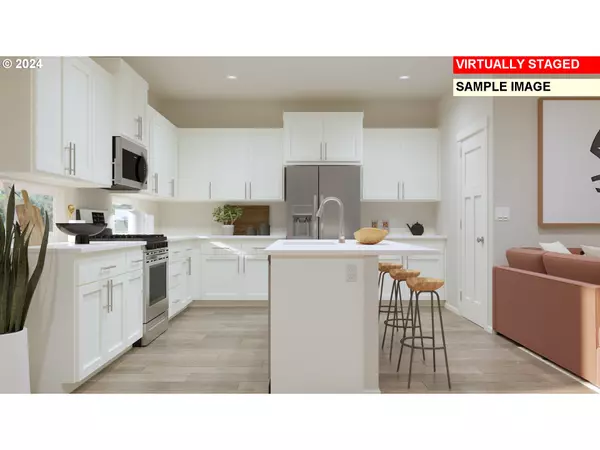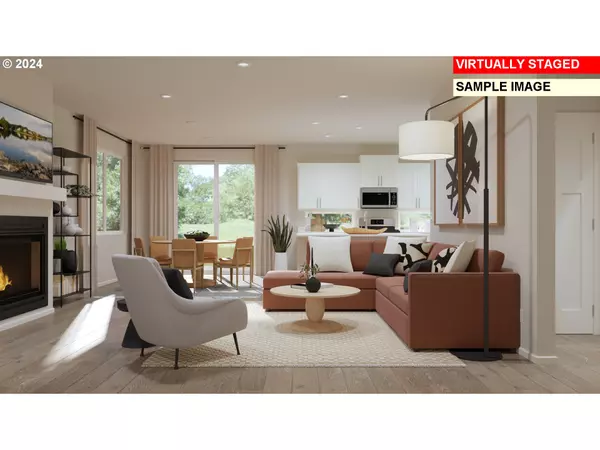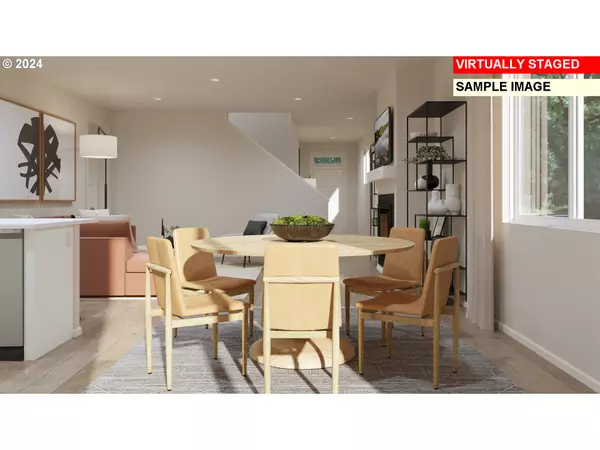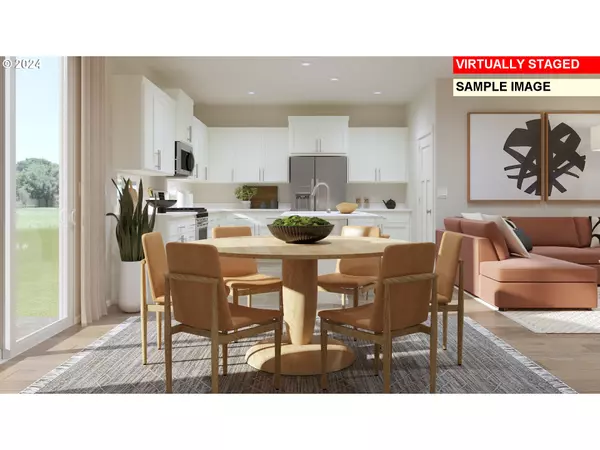GET MORE INFORMATION
Bought with Berkshire Hathaway HomeServices NW Real Estate
$ 476,900
$ 476,900
3 Beds
2.1 Baths
1,722 SqFt
$ 476,900
$ 476,900
3 Beds
2.1 Baths
1,722 SqFt
Key Details
Sold Price $476,900
Property Type Townhouse
Sub Type Attached
Listing Status Sold
Purchase Type For Sale
Square Footage 1,722 sqft
Price per Sqft $276
MLS Listing ID 278180340
Sold Date 08/22/25
Style Stories2
Bedrooms 3
Full Baths 2
HOA Fees $164/mo
Year Built 2025
Annual Tax Amount $274
Tax Year 2024
Lot Size 3,049 Sqft
Property Sub-Type Attached
Property Description
Location
State OR
County Washington
Area _151
Rooms
Basement Crawl Space
Interior
Interior Features Garage Door Opener, Laundry, Luxury Vinyl Tile, Quartz, Vinyl Floor, Wallto Wall Carpet
Heating Forced Air95 Plus
Cooling Central Air
Fireplaces Number 1
Fireplaces Type Gas
Appliance Dishwasher, Disposal, Free Standing Range, Gas Appliances, Microwave, Pantry, Plumbed For Ice Maker, Quartz, Stainless Steel Appliance
Exterior
Exterior Feature Fenced, Yard
Parking Features Attached
Garage Spaces 2.0
Roof Type Composition
Garage Yes
Building
Story 2
Foundation Concrete Perimeter, Pillar Post Pier
Sewer Public Sewer
Water Public Water
Level or Stories 2
Schools
Elementary Schools Hawks View
Middle Schools Sherwood
High Schools Sherwood
Others
Senior Community No
Acceptable Financing Cash, Conventional, FHA, VALoan
Listing Terms Cash, Conventional, FHA, VALoan

"My job is to find and attract mastery-based agents to the office, protect the culture, and make sure everyone is happy! "
16037 SW Upper Boones Ferry Rd Suite 150, Tigard, OR, 97224


