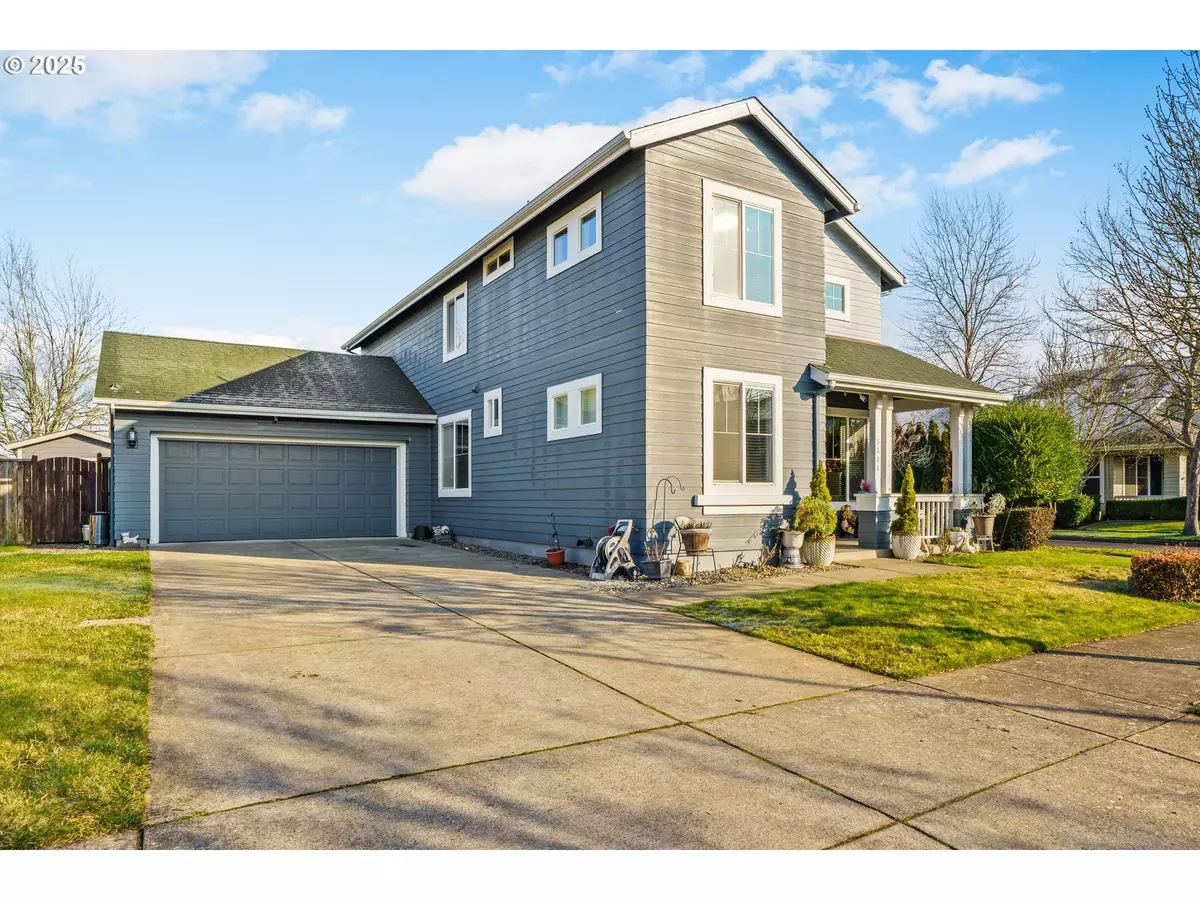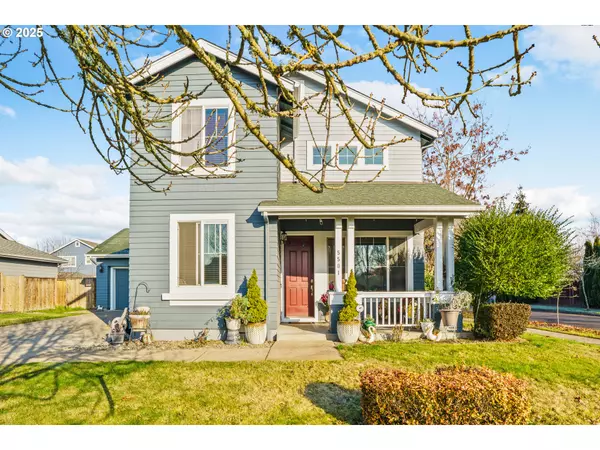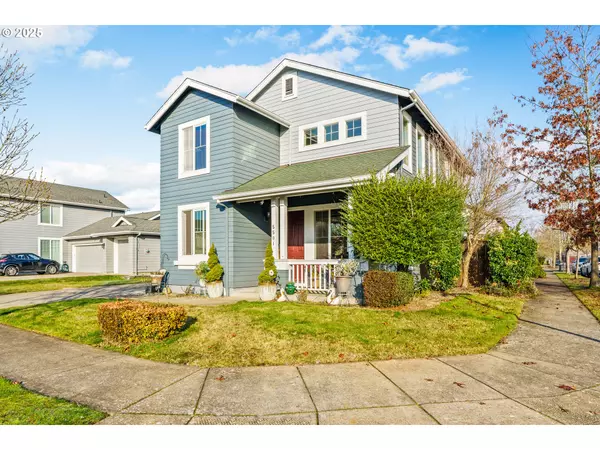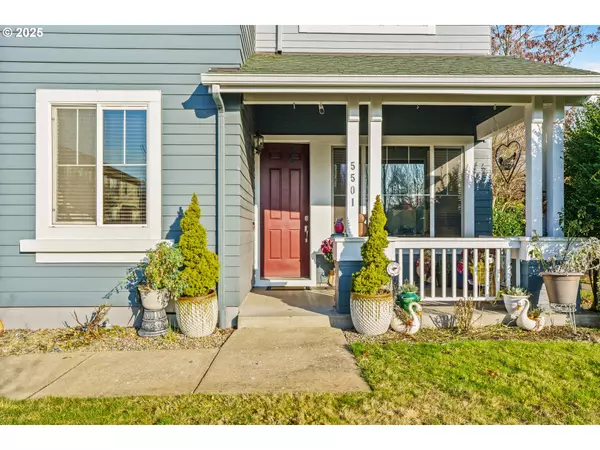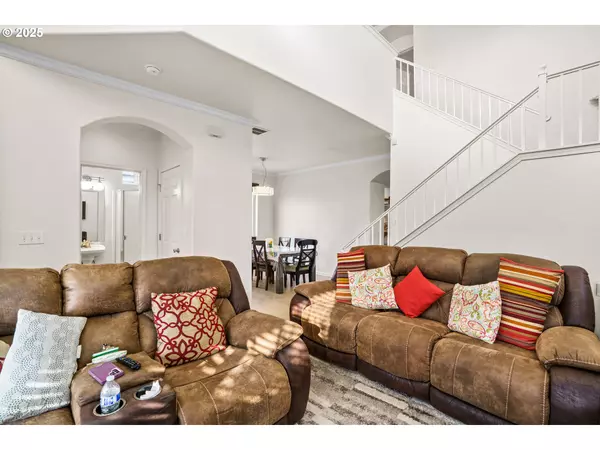4 Beds
3 Baths
2,116 SqFt
4 Beds
3 Baths
2,116 SqFt
Key Details
Property Type Single Family Home
Sub Type Single Family Residence
Listing Status Active
Purchase Type For Sale
Square Footage 2,116 sqft
Price per Sqft $233
Subdivision Avalon Village
MLS Listing ID 743688386
Style Stories2, Craftsman
Bedrooms 4
Full Baths 3
Condo Fees $106
HOA Fees $106/qua
Year Built 2002
Annual Tax Amount $4,966
Tax Year 2024
Lot Size 6,534 Sqft
Property Description
Location
State OR
County Lane
Area _246
Zoning R
Rooms
Basement Crawl Space
Interior
Interior Features Ceiling Fan, Garage Door Opener, Granite, High Speed Internet, Laminate Flooring, Laundry, Soaking Tub, Tile Floor, Vaulted Ceiling, Vinyl Floor
Heating Forced Air, Heat Pump
Cooling Heat Pump
Fireplaces Number 1
Fireplaces Type Gas
Appliance Dishwasher, Disposal, Free Standing Gas Range, Gas Appliances, Granite, Island, Microwave, Plumbed For Ice Maker, Tile
Exterior
Exterior Feature Covered Deck, Deck, Dog Run, Fenced, Garden, Porch, Raised Beds, Sprinkler, Yard
Parking Features Attached
Garage Spaces 2.0
View Mountain
Roof Type Composition
Accessibility GarageonMain, UtilityRoomOnMain
Garage Yes
Building
Lot Description Corner Lot, Level
Story 2
Foundation Slab
Sewer Public Sewer
Water Public Water
Level or Stories 2
Schools
Elementary Schools Meadow View
Middle Schools Meadow View
High Schools Willamette
Others
Senior Community No
Acceptable Financing Cash, Conventional, FHA, VALoan
Listing Terms Cash, Conventional, FHA, VALoan

"My job is to find and attract mastery-based agents to the office, protect the culture, and make sure everyone is happy! "


