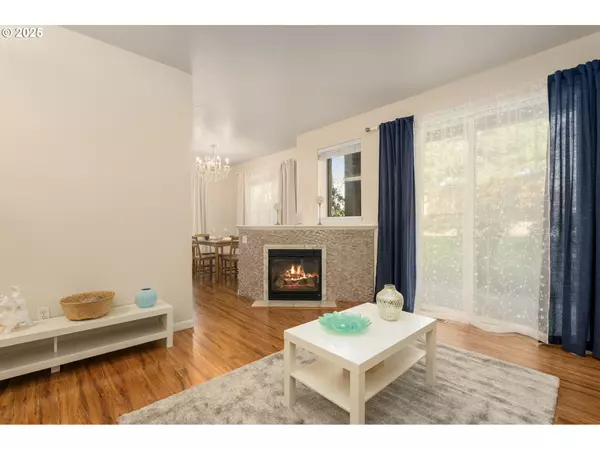2 Beds
2 Baths
1,139 SqFt
2 Beds
2 Baths
1,139 SqFt
Key Details
Property Type Condo
Sub Type Condominium
Listing Status Active
Purchase Type For Sale
Square Footage 1,139 sqft
Price per Sqft $285
MLS Listing ID 537065144
Style Ranch, Traditional
Bedrooms 2
Full Baths 2
Year Built 2005
Annual Tax Amount $2,669
Tax Year 2024
Property Sub-Type Condominium
Property Description
Location
State OR
County Multnomah
Area _144
Rooms
Basement Crawl Space
Interior
Interior Features Ceiling Fan, Wallto Wall Carpet
Heating Forced Air
Cooling Central Air
Fireplaces Number 1
Fireplaces Type Gas
Appliance Builtin Range, Dishwasher, Disposal, Free Standing Refrigerator
Exterior
Exterior Feature Covered Patio, Fenced, Yard
Parking Features Attached
Garage Spaces 1.0
Roof Type Composition
Accessibility OneLevel
Garage Yes
Building
Lot Description Commons, Level, Private
Story 1
Foundation Concrete Perimeter
Sewer Public Sewer
Water Public Water
Level or Stories 1
Schools
Elementary Schools Butler Creek
Middle Schools Centennial
High Schools Centennial
Others
Senior Community No
Acceptable Financing Cash, Conventional, VALoan
Listing Terms Cash, Conventional, VALoan

"My job is to find and attract mastery-based agents to the office, protect the culture, and make sure everyone is happy! "
16037 SW Upper Boones Ferry Rd Suite 150, Tigard, OR, 97224







