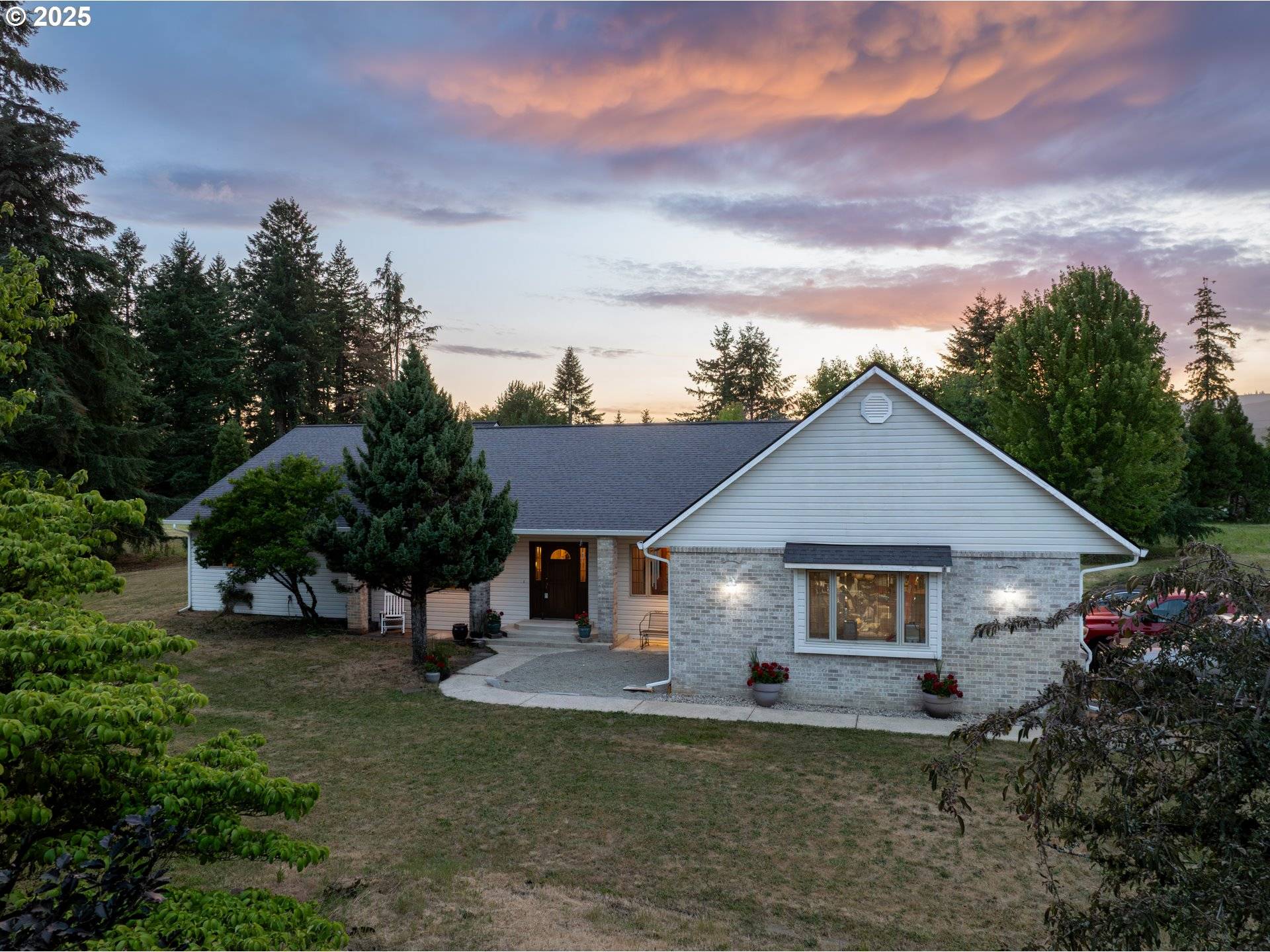3 Beds
3 Baths
2,671 SqFt
3 Beds
3 Baths
2,671 SqFt
Key Details
Property Type Single Family Home
Sub Type Single Family Residence
Listing Status Pending
Purchase Type For Sale
Square Footage 2,671 sqft
Price per Sqft $308
MLS Listing ID 180935306
Style Stories1, Ranch
Bedrooms 3
Full Baths 3
Year Built 1998
Annual Tax Amount $5,907
Tax Year 2024
Lot Size 4.740 Acres
Property Sub-Type Single Family Residence
Property Description
Location
State WA
County Clark
Area _81
Zoning R-10
Rooms
Basement Crawl Space
Interior
Interior Features Ceiling Fan, Garage Door Opener, Hardwood Floors, Jetted Tub, Laundry, Vinyl Floor, Wallto Wall Carpet
Heating Forced Air, Heat Pump
Cooling Heat Pump
Appliance Builtin Oven, Cook Island, Dishwasher, Down Draft, Island, Microwave
Exterior
Exterior Feature Outbuilding, Patio, Porch, Private Road, R V Parking, R V Boat Storage, Sauna, Second Garage, Workshop, Yard
Parking Features Attached, Detached
Garage Spaces 8.0
View Mountain, Territorial, Trees Woods
Roof Type Composition
Accessibility GarageonMain, GroundLevel, MainFloorBedroomBath, MinimalSteps, OneLevel, UtilityRoomOnMain, WalkinShower
Garage Yes
Building
Lot Description Level, Private, Private Road, Secluded, Trees
Story 1
Foundation Concrete Perimeter, Stem Wall
Sewer Septic Tank
Water Private, Well
Level or Stories 1
Schools
Elementary Schools Woodland
Middle Schools Woodland
High Schools Woodland
Others
Senior Community No
Acceptable Financing Cash, Conventional, FHA, VALoan
Listing Terms Cash, Conventional, FHA, VALoan

"My job is to find and attract mastery-based agents to the office, protect the culture, and make sure everyone is happy! "
16037 SW Upper Boones Ferry Rd Suite 150, Tigard, OR, 97224







