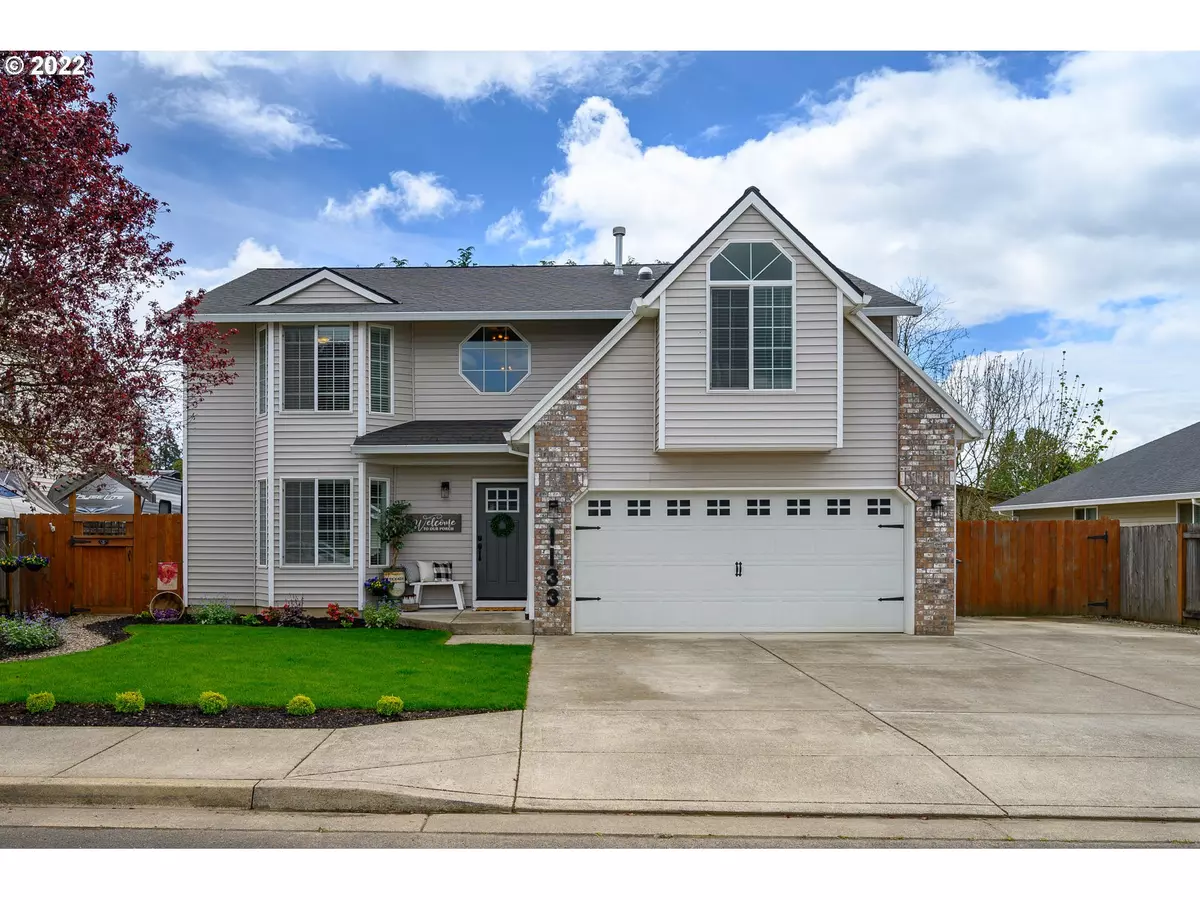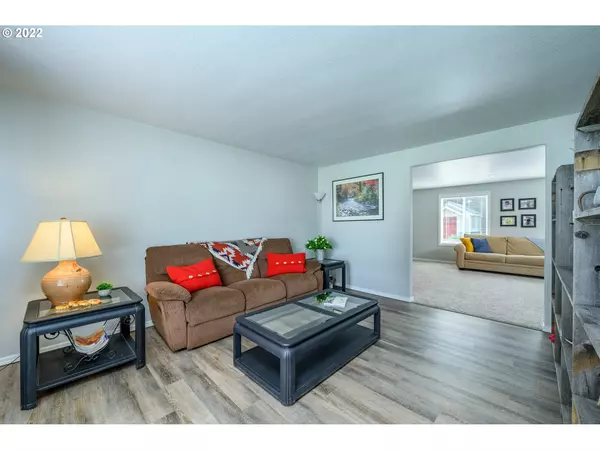Bought with Berkshire Hathaway HomeServices NW Real Estate
$558,000
$518,500
7.6%For more information regarding the value of a property, please contact us for a free consultation.
4 Beds
2.1 Baths
2,354 SqFt
SOLD DATE : 06/06/2022
Key Details
Sold Price $558,000
Property Type Single Family Home
Sub Type Single Family Residence
Listing Status Sold
Purchase Type For Sale
Square Footage 2,354 sqft
Price per Sqft $237
Subdivision Stoller Village
MLS Listing ID 22048381
Sold Date 06/06/22
Style Stories2, Traditional
Bedrooms 4
Full Baths 2
Year Built 2006
Annual Tax Amount $3,116
Tax Year 2021
Lot Size 7,405 Sqft
Property Description
Don't miss this charming home on a quiet street in Yamhill County! Nice flowing floor plan includes a family room with a fireplace, living & dining room with new luxury vinyl floors & carpet. Open kitchen with stainless appliances. Light & Bright primary suite with walk-in closet and double sinks. You'll love entertaining in the big back yard that features a custom deck & cover with patio heater for those chilly nights, patio, raised beds & custom shed. Agent related to seller. No HOA!
Location
State OR
County Yamhill
Area _156
Rooms
Basement Crawl Space
Interior
Interior Features Garage Door Opener, High Ceilings, Laminate Flooring, Laundry, Vinyl Floor, Wallto Wall Carpet
Heating Forced Air
Cooling Central Air
Fireplaces Number 1
Fireplaces Type Gas
Appliance Builtin Refrigerator, Dishwasher, Disposal, Double Oven, Free Standing Range, Free Standing Refrigerator, Microwave, Pantry, Plumbed For Ice Maker, Stainless Steel Appliance
Exterior
Exterior Feature Covered Deck, Deck, Fenced, Garden, Patio, Porch, Raised Beds, R V Parking, Tool Shed, Yard
Garage Attached
Garage Spaces 2.0
Roof Type Composition
Garage Yes
Building
Lot Description Level
Story 2
Foundation Concrete Perimeter
Sewer Public Sewer
Water Public Water
Level or Stories 2
Schools
Elementary Schools Wascher
Middle Schools Patton
High Schools Mcminnville
Others
Senior Community No
Acceptable Financing Cash, Conventional, FHA, VALoan
Listing Terms Cash, Conventional, FHA, VALoan
Read Less Info
Want to know what your home might be worth? Contact us for a FREE valuation!

Our team is ready to help you sell your home for the highest possible price ASAP









