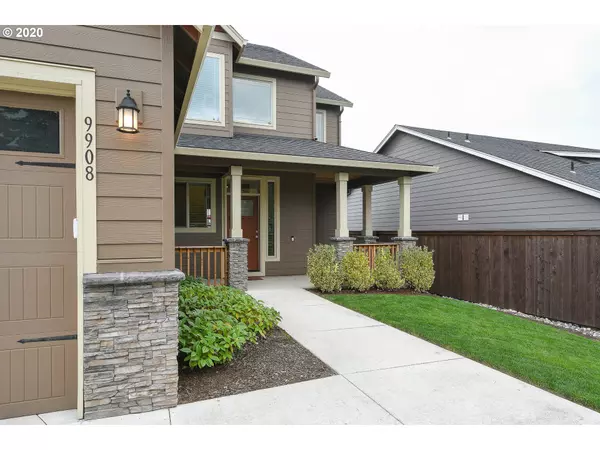Bought with RE/MAX Equity Group
$469,900
$469,900
For more information regarding the value of a property, please contact us for a free consultation.
4 Beds
2.1 Baths
2,308 SqFt
SOLD DATE : 10/20/2020
Key Details
Sold Price $469,900
Property Type Single Family Home
Sub Type Single Family Residence
Listing Status Sold
Purchase Type For Sale
Square Footage 2,308 sqft
Price per Sqft $203
Subdivision Ne Hazel Dell
MLS Listing ID 20308571
Sold Date 10/20/20
Style Stories2, Traditional
Bedrooms 4
Full Baths 2
Year Built 2017
Annual Tax Amount $4,709
Tax Year 2020
Lot Size 6,969 Sqft
Property Description
NO HOA! Storybook home offering exquisite custom details at every turn & the finest in entertaining spaces, including a spacious gourmet kitchen, island, seated bar, great room living w/exterior access + breakfast nook/dining. The upper floor four bedroom layout provides room for all your living needs. The private backyard with professional drainage, irrigation, fencing, covered patio + new extended deck is perfect for family gatherings and your morning coffee. Perfection truly does exist.
Location
State WA
County Clark
Area _42
Zoning R1-6
Rooms
Basement Crawl Space
Interior
Interior Features Engineered Hardwood, Garage Door Opener, Granite, High Ceilings, Laundry, Soaking Tub
Heating Forced Air95 Plus
Cooling Central Air
Fireplaces Number 1
Fireplaces Type Gas
Appliance Dishwasher, Disposal, E N E R G Y S T A R Qualified Appliances, Free Standing Gas Range, Free Standing Refrigerator, Gas Appliances, Granite, Island, Microwave, Pantry, Range Hood, Stainless Steel Appliance
Exterior
Exterior Feature Covered Patio, Deck, Fenced, Patio, Sprinkler, Tool Shed, Yard
Parking Features Attached
Garage Spaces 2.0
View Territorial
Roof Type Composition
Accessibility GarageonMain, UtilityRoomOnMain
Garage Yes
Building
Lot Description Gentle Sloping
Story 2
Foundation Pillar Post Pier
Sewer Public Sewer
Water Public Water
Level or Stories 2
Schools
Elementary Schools Anderson
Middle Schools Gaiser
High Schools Skyview
Others
Senior Community No
Acceptable Financing Cash, Conventional, FHA, VALoan
Listing Terms Cash, Conventional, FHA, VALoan
Read Less Info
Want to know what your home might be worth? Contact us for a FREE valuation!

Our team is ready to help you sell your home for the highest possible price ASAP








