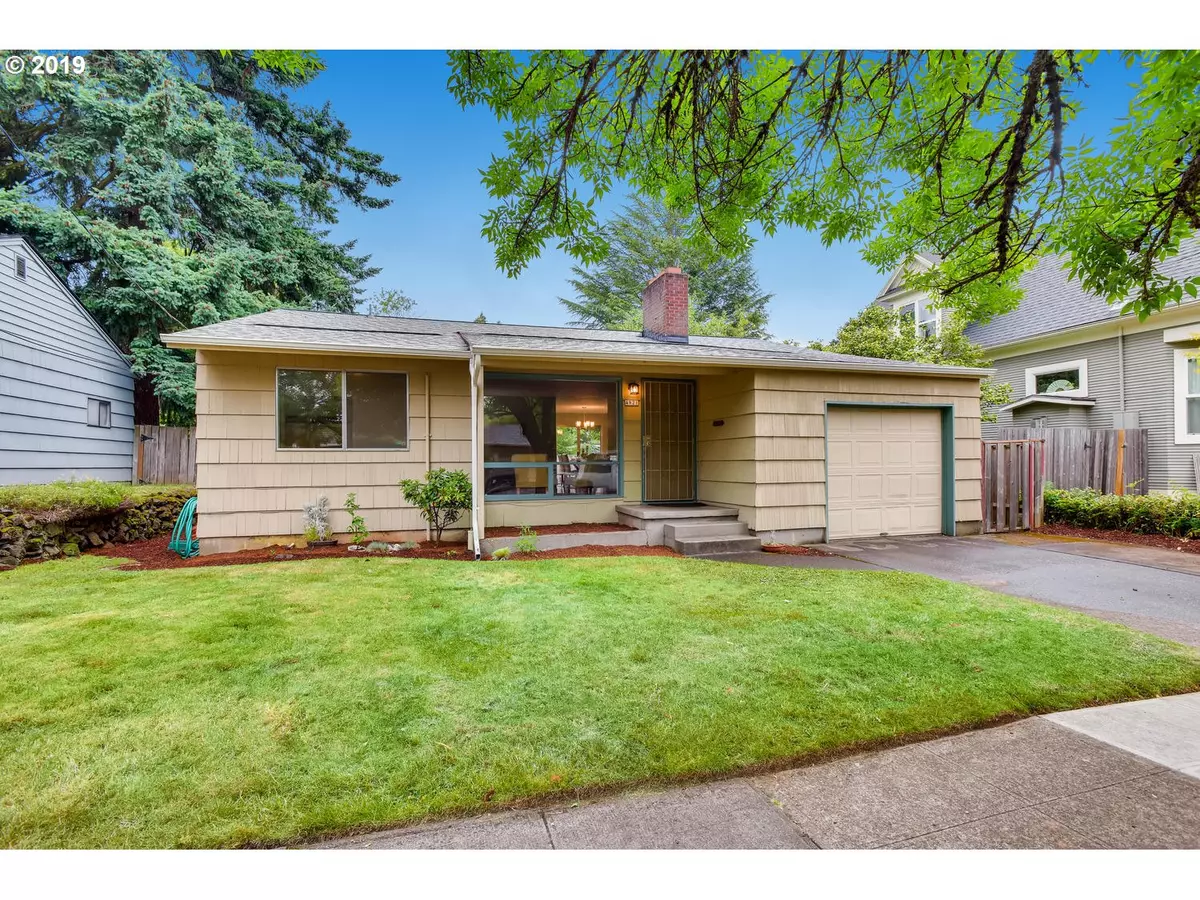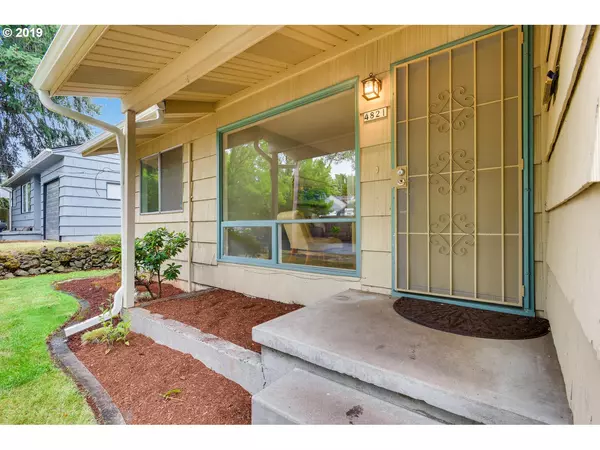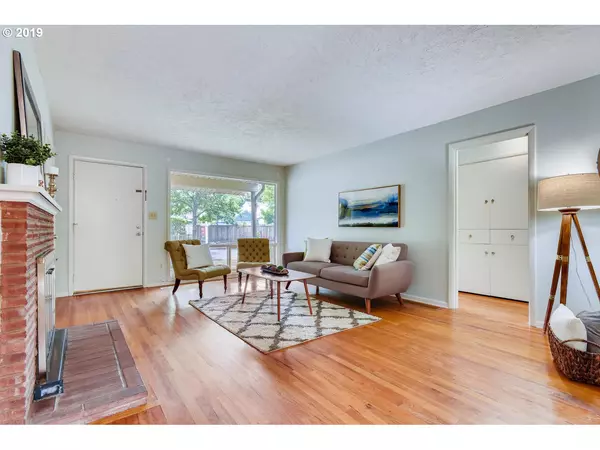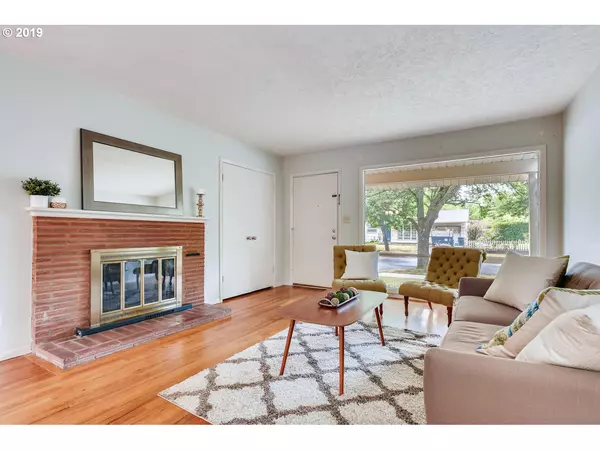Bought with Hasson Company
$432,000
$429,000
0.7%For more information regarding the value of a property, please contact us for a free consultation.
3 Beds
1.1 Baths
1,502 SqFt
SOLD DATE : 08/16/2019
Key Details
Sold Price $432,000
Property Type Single Family Home
Sub Type Single Family Residence
Listing Status Sold
Purchase Type For Sale
Square Footage 1,502 sqft
Price per Sqft $287
Subdivision Creston - Kenilworth
MLS Listing ID 19109476
Sold Date 08/16/19
Style Stories1, Ranch
Bedrooms 3
Full Baths 1
HOA Y/N No
Year Built 1956
Annual Tax Amount $4,230
Tax Year 2018
Lot Size 4,791 Sqft
Property Description
Charming 1950's home with a large fenced back yard and deck for summer entertaining! Natural light, original hardwood floors, and partially finished basement. New roof with warranty! Newer AC and rear windows upgraded/double pane. Separate entrance to large downstairs as well as alley access-ADU potential. This Creston neighborhood has it all - Bus lines, bike routes, shopping and restaurants!
Location
State OR
County Multnomah
Area _143
Rooms
Basement Partially Finished
Interior
Interior Features Hardwood Floors, Laminate Flooring, Laundry, Wood Floors
Heating Forced Air
Cooling Central Air
Fireplaces Number 2
Fireplaces Type Wood Burning
Appliance Dishwasher, Free Standing Range, Free Standing Refrigerator
Exterior
Exterior Feature Deck, Fenced, Yard
Garage Attached
Garage Spaces 1.0
View Y/N false
Roof Type Composition
Garage Yes
Building
Lot Description Level, Private, Trees
Story 2
Foundation Concrete Perimeter
Sewer Public Sewer
Water Public Water
Level or Stories 2
New Construction No
Schools
Elementary Schools Creston
Middle Schools Hosford
High Schools Franklin
Others
Senior Community No
Acceptable Financing Cash, Conventional, FHA, VALoan
Listing Terms Cash, Conventional, FHA, VALoan
Read Less Info
Want to know what your home might be worth? Contact us for a FREE valuation!

Our team is ready to help you sell your home for the highest possible price ASAP









