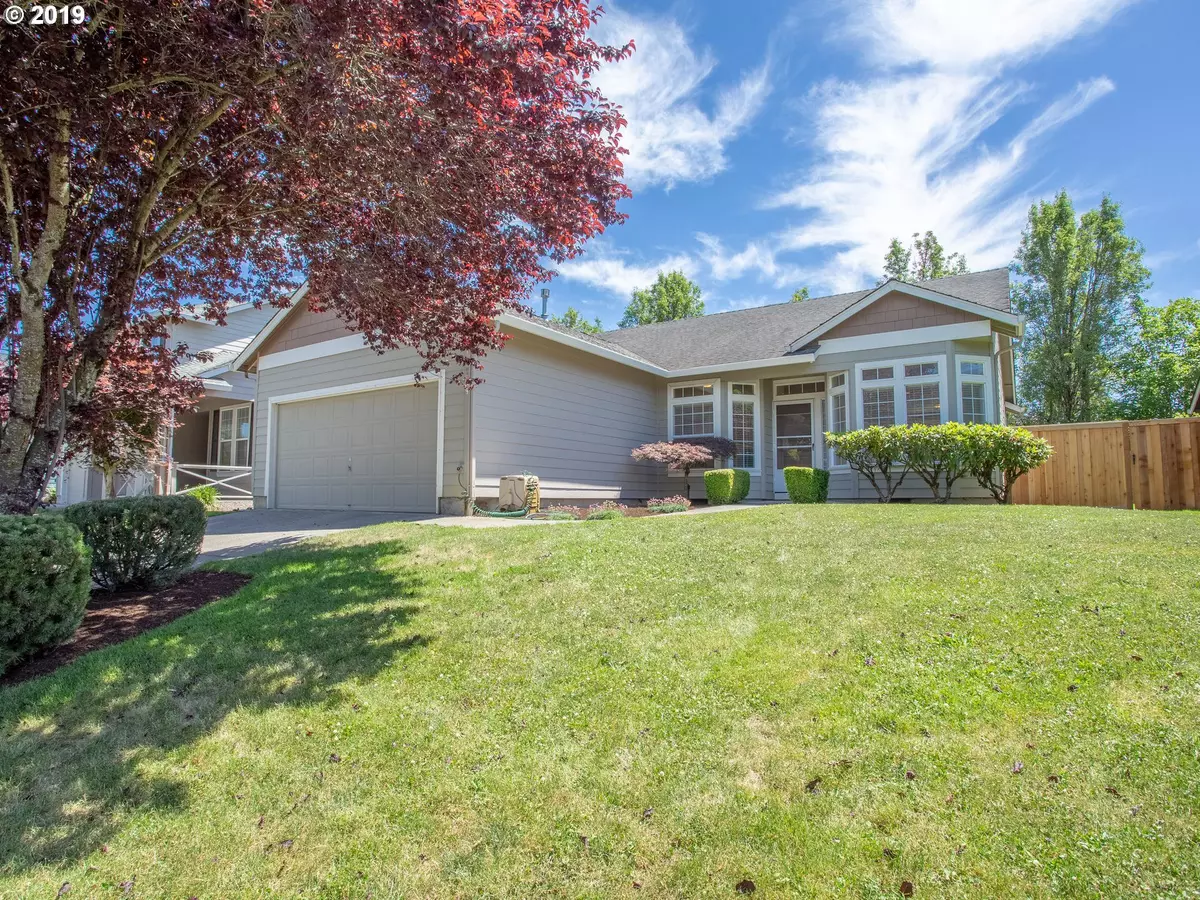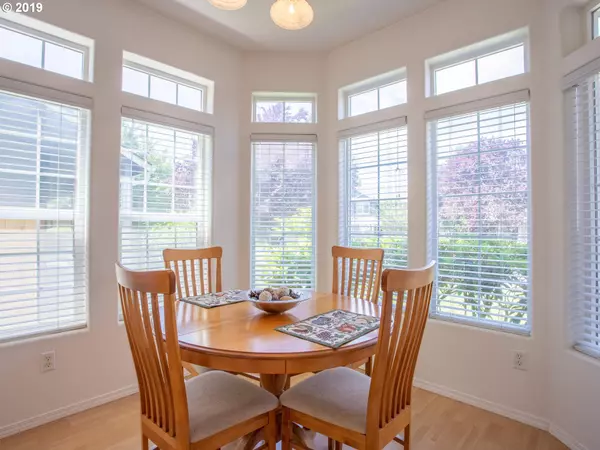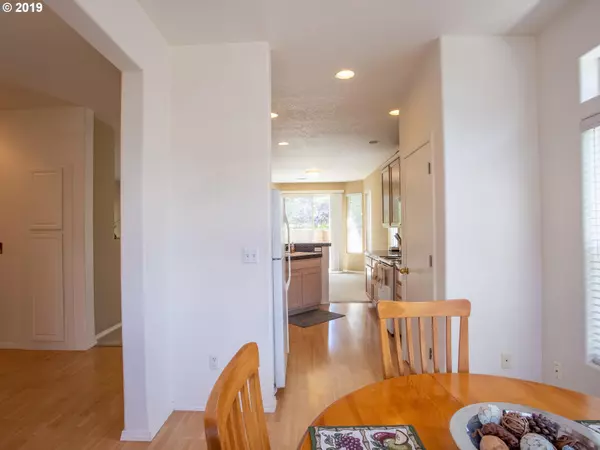Bought with Real Living The Real Estate Group
$364,000
$360,000
1.1%For more information regarding the value of a property, please contact us for a free consultation.
3 Beds
2 Baths
1,473 SqFt
SOLD DATE : 07/19/2019
Key Details
Sold Price $364,000
Property Type Single Family Home
Sub Type Single Family Residence
Listing Status Sold
Purchase Type For Sale
Square Footage 1,473 sqft
Price per Sqft $247
Subdivision Westridge Place
MLS Listing ID 19037813
Sold Date 07/19/19
Style Stories1, Ranch
Bedrooms 3
Full Baths 2
Condo Fees $250
HOA Fees $20/ann
HOA Y/N Yes
Year Built 1998
Annual Tax Amount $3,456
Tax Year 2019
Lot Size 6,098 Sqft
Property Description
This Westridge Place ranch on a cul-de-sac could be yours! 3 bdrm, 2 bath w/open concept floor plan. 9ft ceilings throughout w/laminate flr entry, kitchen & nook. Kitchen w/pantry, granite & eating bar. Master w/dbl closets & bath w/dbl sinks & granite counters. Light flows into this well designed floor plan. Enjoy the summer out on backyard patio w/new fence and f/b sprinklers for easy yard care. Call of your viewing today!
Location
State WA
County Clark
Area _27
Zoning UF
Rooms
Basement Crawl Space
Interior
Interior Features Garage Door Opener, Granite, High Ceilings, Laminate Flooring, Laundry, Vinyl Floor, Wallto Wall Carpet, Washer Dryer
Heating Forced Air
Cooling Central Air
Fireplaces Number 1
Fireplaces Type Gas
Appliance Dishwasher, Disposal, Free Standing Range, Free Standing Refrigerator, Granite, Microwave, Pantry, Plumbed For Ice Maker
Exterior
Exterior Feature Fenced, Sprinkler, Yard
Parking Features Attached
Garage Spaces 2.0
View Y/N false
Roof Type Composition
Accessibility GarageonMain, MainFloorBedroomBath, MinimalSteps, OneLevel, UtilityRoomOnMain, WalkinShower
Garage Yes
Building
Lot Description Cul_de_sac
Story 1
Sewer Public Sewer
Water Public Water
Level or Stories 1
New Construction No
Schools
Elementary Schools Illahee
Middle Schools Shahala
High Schools Union
Others
Senior Community No
Acceptable Financing Cash, Conventional, FHA, VALoan
Listing Terms Cash, Conventional, FHA, VALoan
Read Less Info
Want to know what your home might be worth? Contact us for a FREE valuation!

Our team is ready to help you sell your home for the highest possible price ASAP








