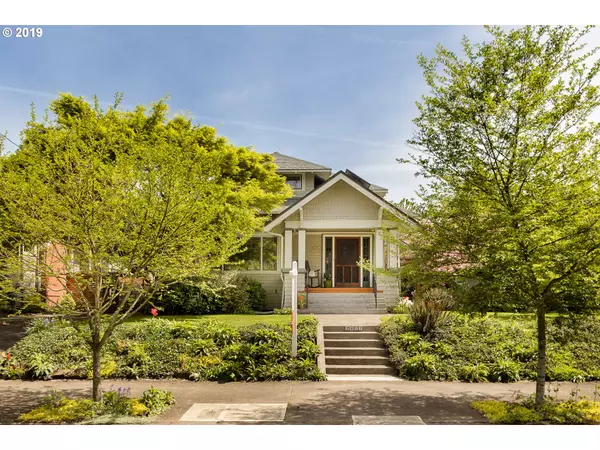Bought with Redfin
$825,000
$860,000
4.1%For more information regarding the value of a property, please contact us for a free consultation.
4 Beds
3 Baths
3,215 SqFt
SOLD DATE : 07/23/2019
Key Details
Sold Price $825,000
Property Type Single Family Home
Sub Type Single Family Residence
Listing Status Sold
Purchase Type For Sale
Square Footage 3,215 sqft
Price per Sqft $256
Subdivision Irvington/Grant Park
MLS Listing ID 19350991
Sold Date 07/23/19
Style Craftsman, Farmhouse
Bedrooms 4
Full Baths 3
HOA Y/N No
Year Built 1911
Annual Tax Amount $7,750
Tax Year 2018
Lot Size 7,405 Sqft
Property Description
Your own farm in the heart of Irvington/Grant Park, with extra half lot dedicated to fruit trees, planting beds and chicken coop. Old world formality and true craftsman character, built ins, leaded glass, crown moldings, wainscoting. Rare 10 energy score for a century home thanks to owned solar, extra insulation and tankless. Located in gorgeous historic residential area, but in close proximity to shopping, schools and transit. Unique! [Home Energy Score = 10. HES Report at https://rpt.greenbuildingregistry.com/hes/OR10003490]
Location
State OR
County Multnomah
Area _142
Zoning R5
Rooms
Basement Partially Finished
Interior
Interior Features Hardwood Floors, Laundry, Linseed Floor, Passive Solar, Quartz, Wood Floors
Heating Forced Air, Forced Air95 Plus
Fireplaces Number 1
Fireplaces Type Stove, Wood Burning
Appliance Appliance Garage, Dishwasher, Free Standing Range, Gas Appliances, Range Hood
Exterior
Exterior Feature Fenced, Garden, Porch, Poultry Coop, Rain Barrel Cistern, Raised Beds, Storm Door
Parking Features Detached
Garage Spaces 1.0
View Y/N true
View Territorial
Roof Type Composition
Garage Yes
Building
Lot Description Level
Story 3
Sewer Public Sewer
Water Public Water
Level or Stories 3
New Construction Yes
Schools
Elementary Schools Irvington
Middle Schools Harriet Tubman
High Schools Grant
Others
Senior Community No
Acceptable Financing Cash, Conventional
Listing Terms Cash, Conventional
Read Less Info
Want to know what your home might be worth? Contact us for a FREE valuation!

Our team is ready to help you sell your home for the highest possible price ASAP








