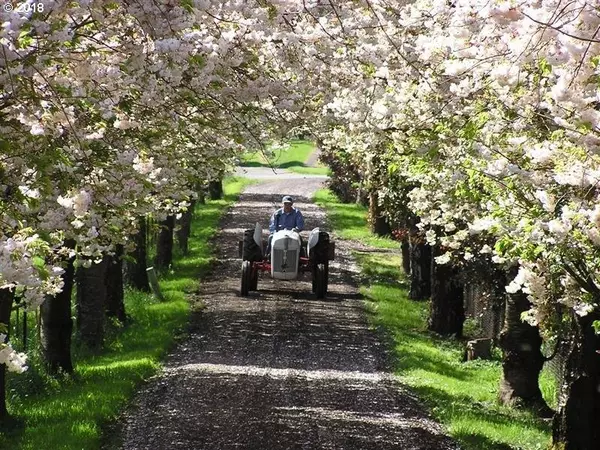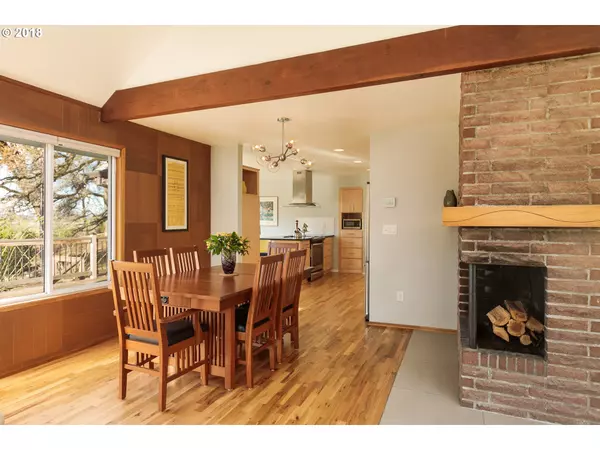Bought with Move Real Estate Inc
$845,000
$850,000
0.6%For more information regarding the value of a property, please contact us for a free consultation.
4 Beds
3 Baths
3,348 SqFt
SOLD DATE : 07/22/2019
Key Details
Sold Price $845,000
Property Type Single Family Home
Sub Type Single Family Residence
Listing Status Sold
Purchase Type For Sale
Square Footage 3,348 sqft
Price per Sqft $252
Subdivision Sauvie Island
MLS Listing ID 19389014
Sold Date 07/22/19
Style Daylight Ranch, Mid Century Modern
Bedrooms 4
Full Baths 3
HOA Y/N No
Year Built 1967
Annual Tax Amount $6,336
Tax Year 2018
Lot Size 1.930 Acres
Property Description
Just 30 minutes from downtown Portland & over the Sauvie Island Bridge sits a home that feels a world apart.Built in 1967 w/good bones,quality materials & walls of windows.Recent updates,fresh finishes & quality materials engender sumptuous serenity & quiet comfort for all who visit the island retreat.Surrounded by sacred white oaks & overlooking 1.93 acres of horse pastures,fields & meadows. The bucolic life of peace & nature awaits.
Location
State OR
County Multnomah
Area _149
Zoning MUA20
Rooms
Basement Daylight, Exterior Entry
Interior
Interior Features Bamboo Floor, Ceiling Fan, Concrete Floor, Cork Floor, Granite, Hardwood Floors, Laundry, Tile Floor, Vaulted Ceiling, Washer Dryer
Heating Forced Air, Mini Split
Cooling Central Air
Fireplaces Number 2
Fireplaces Type Wood Burning
Appliance Builtin Range, Cook Island, Dishwasher, Free Standing Refrigerator, Granite, Island, Plumbed For Ice Maker, Range Hood, Stainless Steel Appliance, Tile
Exterior
Exterior Feature Barn, Covered Patio, Deck, Garden, Outbuilding, Patio, Porch, Security Lights, Yard
Garage Attached, Carport, Oversized
Garage Spaces 3.0
View Y/N true
View Territorial, Trees Woods
Roof Type Composition
Garage Yes
Building
Lot Description Level, Private, Trees
Story 3
Foundation Concrete Perimeter
Sewer Septic Tank
Water Well
Level or Stories 3
New Construction No
Schools
Elementary Schools Sauvie Island
Middle Schools Scappoose
High Schools Scappoose
Others
Senior Community No
Acceptable Financing Cash, Conventional
Listing Terms Cash, Conventional
Read Less Info
Want to know what your home might be worth? Contact us for a FREE valuation!

Our team is ready to help you sell your home for the highest possible price ASAP









