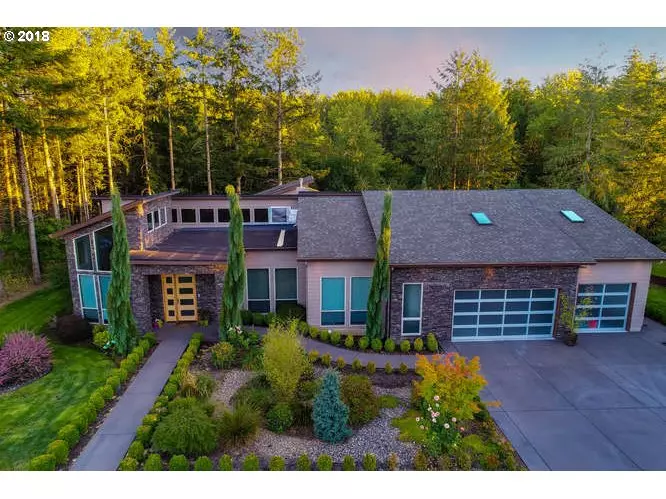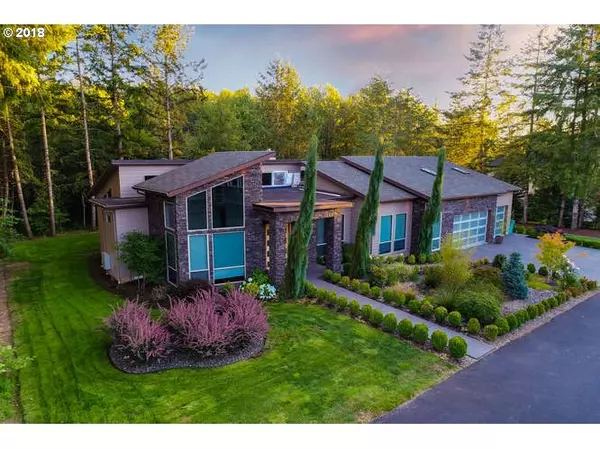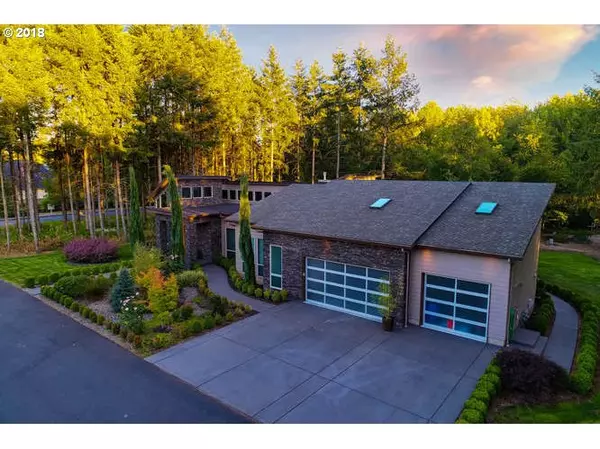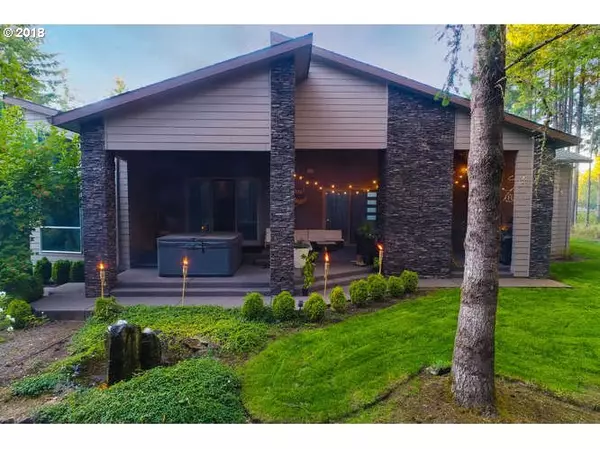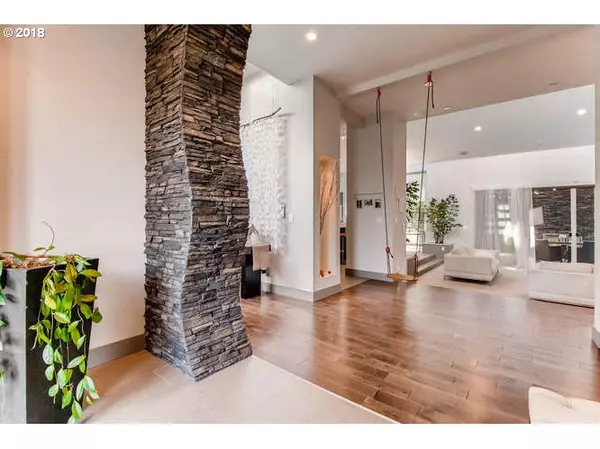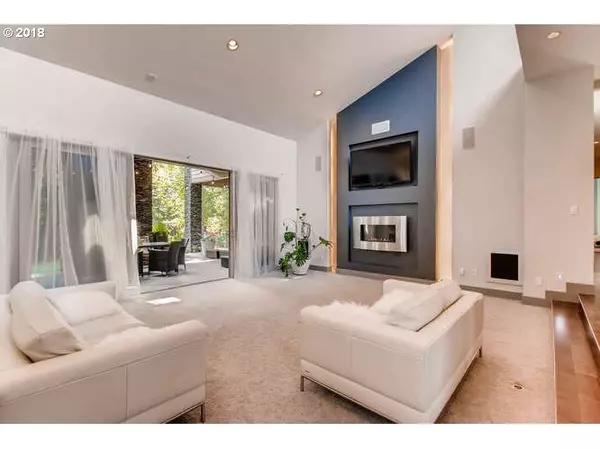Bought with Keller Williams Realty
$875,000
$875,000
For more information regarding the value of a property, please contact us for a free consultation.
4 Beds
3.1 Baths
3,076 SqFt
SOLD DATE : 01/31/2020
Key Details
Sold Price $875,000
Property Type Single Family Home
Sub Type Single Family Residence
Listing Status Sold
Purchase Type For Sale
Square Footage 3,076 sqft
Price per Sqft $284
Subdivision Camellia
MLS Listing ID 18612287
Sold Date 01/31/20
Style Stories1, Contemporary
Bedrooms 4
Full Baths 3
HOA Fees $75/ann
HOA Y/N Yes
Year Built 2012
Annual Tax Amount $7,438
Tax Year 2018
Lot Size 1.410 Acres
Property Sub-Type Single Family Residence
Property Description
200K Price Reduction! Phenomenal, private, single level, luxury "smart home". Located in sought after, gated Camellia Estates. Custom built with too many amenities to name. 8 ft. tinted windows, heated tile floors, white quartz counter tops, 3 zone Yamaha surround sound, 20 ft. tall master shower with Finland sauna. 500 sq. ft. covered outdoor living space with fireplace and jet Jacuzzi. Control from your smartphone. Ultimate privacy.
Location
State WA
County Clark
Area _62
Zoning R3
Rooms
Basement None
Interior
Interior Features Central Vacuum, Garage Door Opener, High Ceilings, Laundry, Sprinkler, Tile Floor, Vaulted Ceiling, Water Purifier
Heating Forced Air, Heat Pump
Cooling Heat Pump
Fireplaces Number 2
Fireplaces Type Gas
Appliance Builtin Range, Cooktop, Dishwasher, Gas Appliances, Island, Microwave, Quartz, Tile, Water Purifier, Wine Cooler
Exterior
Exterior Feature Covered Patio, Free Standing Hot Tub, Garden, Gas Hookup, Outdoor Fireplace, Patio, Sprinkler, Water Feature, Yard
Parking Features Attached, ExtraDeep
Garage Spaces 3.0
View Y/N true
View Trees Woods
Roof Type Composition
Accessibility GarageonMain, MinimalSteps, NaturalLighting, OneLevel, UtilityRoomOnMain, WalkinShower
Garage Yes
Building
Lot Description Corner Lot, Gated, Secluded, Wooded
Story 1
Sewer Public Sewer
Water Public Water
Level or Stories 1
New Construction No
Schools
Elementary Schools Maple Grove
Middle Schools Maple Grove
High Schools Prairie
Others
Senior Community No
Acceptable Financing Cash, Conventional, FHA, VALoan
Listing Terms Cash, Conventional, FHA, VALoan
Read Less Info
Want to know what your home might be worth? Contact us for a FREE valuation!

Our team is ready to help you sell your home for the highest possible price ASAP


16037 SW Upper Boones Ferry Rd Suite 150, Tigard, OR, 97224


