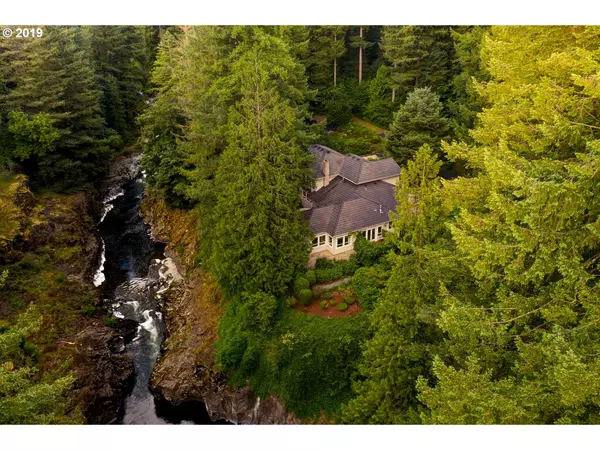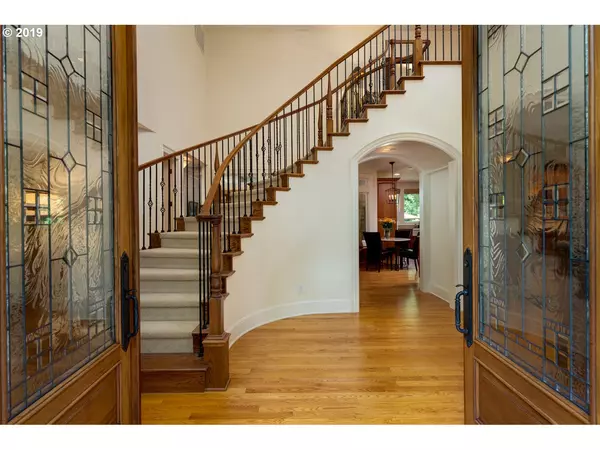Bought with Realty Pro West, LLC
$1,165,000
$1,325,000
12.1%For more information regarding the value of a property, please contact us for a free consultation.
3 Beds
3.1 Baths
3,588 SqFt
SOLD DATE : 12/20/2019
Key Details
Sold Price $1,165,000
Property Type Single Family Home
Sub Type Single Family Residence
Listing Status Sold
Purchase Type For Sale
Square Footage 3,588 sqft
Price per Sqft $324
MLS Listing ID 19593585
Sold Date 12/20/19
Style Custom Style
Bedrooms 3
Full Baths 3
HOA Y/N No
Year Built 2003
Annual Tax Amount $7,936
Tax Year 2019
Lot Size 0.940 Acres
Property Description
Amazing luxury overlooking East Fork Lewis River. 2 Master Suites, guest BR. Gmt Kit w/ high-end appl, Outdoor living area w/ extensive patio space. Gorgeous details & finishes. Beautiful oak floors, cherry cabinetry, exquisite touches. Formal LR & DR, Butler's Pantry, RV parking & hookup, 2 attached 2-car Garages. Private balconies, granite counters, tumbled marble tiles, leaded glass entry doors. 15 min to Battle Ground, 40 min to PDX
Location
State WA
County Clark
Area _66
Zoning FR-40
Rooms
Basement None
Interior
Interior Features Ceiling Fan, Central Vacuum, Hardwood Floors, High Ceilings, High Speed Internet, Laundry, Marble, Wallto Wall Carpet, Washer Dryer
Heating Forced Air, Heat Pump
Cooling Heat Pump
Fireplaces Number 5
Fireplaces Type Propane, Wood Burning
Appliance Butlers Pantry, Convection Oven, Free Standing Range, Free Standing Refrigerator, Gas Appliances, Granite, Island, Marble, Tile, Trash Compactor
Exterior
Exterior Feature Covered Deck, Covered Patio, Outbuilding, Outdoor Fireplace, Private Road, R V Parking, Satellite Dish, Second Garage, Tool Shed
Garage Attached
Garage Spaces 4.0
Waterfront Description RiverFront
View Y/N true
View River, Trees Woods
Roof Type Tile
Garage Yes
Building
Lot Description Private, Sloped, Trees
Story 2
Sewer Septic Tank
Water Well
Level or Stories 2
New Construction No
Schools
Elementary Schools Captain Strong
Middle Schools Chief Umtuch
High Schools Battle Ground
Others
Senior Community No
Acceptable Financing Cash, Conventional
Listing Terms Cash, Conventional
Read Less Info
Want to know what your home might be worth? Contact us for a FREE valuation!

Our team is ready to help you sell your home for the highest possible price ASAP









