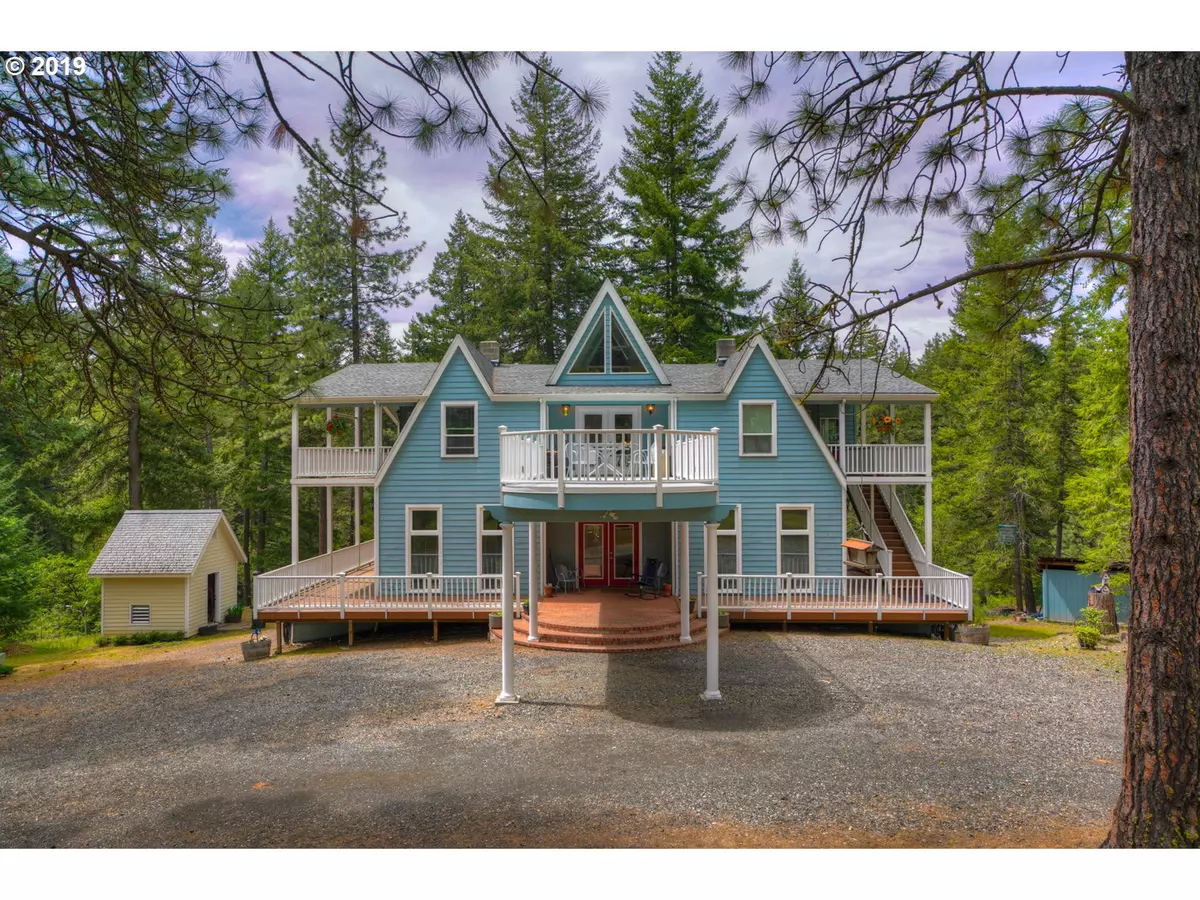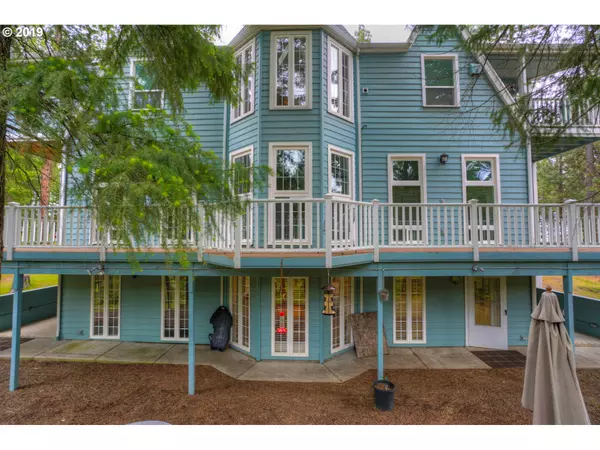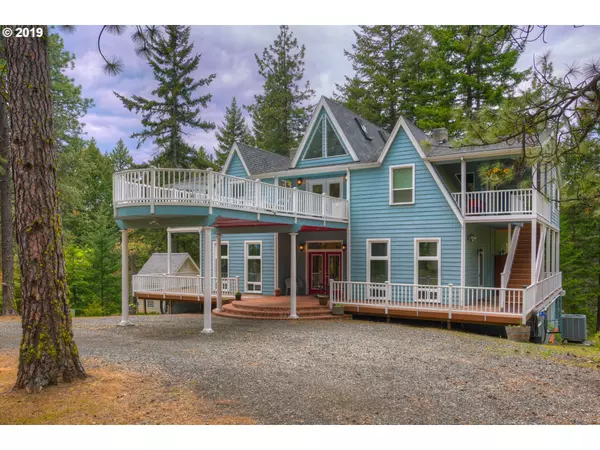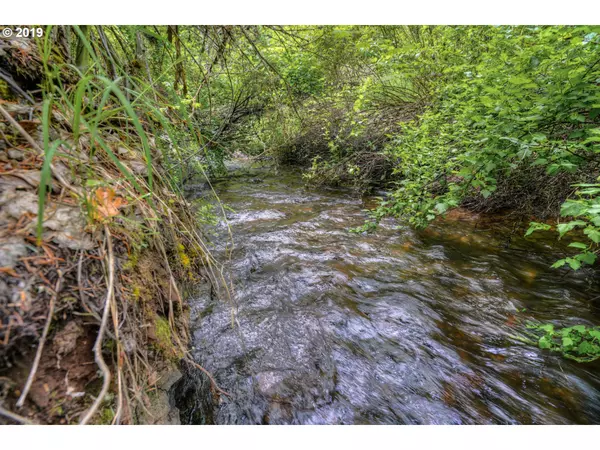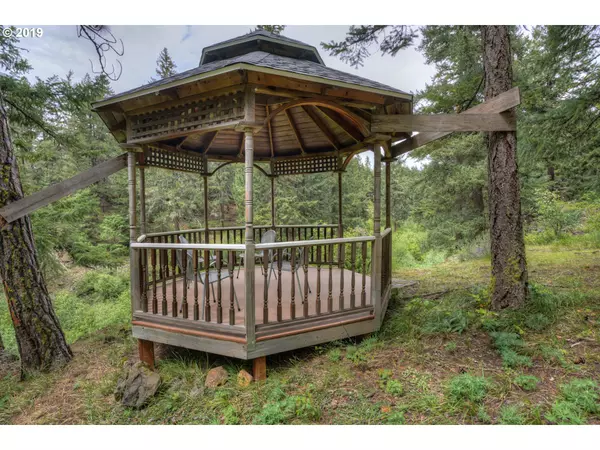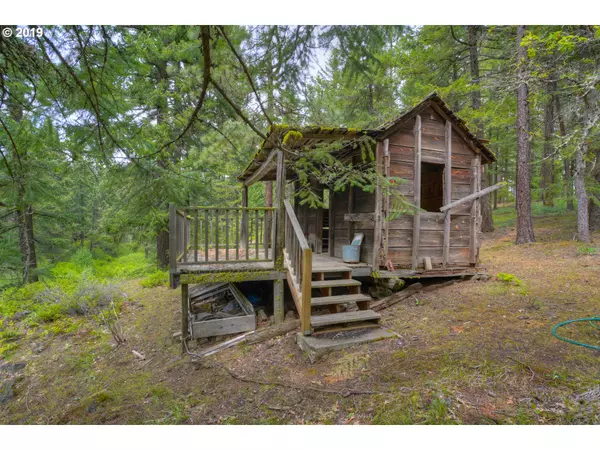Bought with Coldwell Banker United Properties
$645,000
$659,000
2.1%For more information regarding the value of a property, please contact us for a free consultation.
7 Beds
4 Baths
4,779 SqFt
SOLD DATE : 10/04/2019
Key Details
Sold Price $645,000
Property Type Single Family Home
Sub Type Single Family Residence
Listing Status Sold
Purchase Type For Sale
Square Footage 4,779 sqft
Price per Sqft $134
MLS Listing ID 19179630
Sold Date 10/04/19
Style Craftsman, Tri Level
Bedrooms 7
Full Baths 4
HOA Y/N No
Year Built 1981
Annual Tax Amount $4,178
Tax Year 2018
Lot Size 19.530 Acres
Property Description
Gorgeous Home or Air B&B.Mill Creek runs year round through 2 parcels equaling 19.53 acres(2nd home site on 2nd Parcel).2 many features 2 list,7 Bed,4 Bath,Owners apartment UP, Separate living quarters DOWN.Newer gold tint windows,paint & carpet.Outdoor decks to enjoy the beautiful setting.Deer fenced orchard/garden,over 40 various trees.Furniture package available.31' 5th wheel included,3 full RV sites,1 covered.See Feature Sheet.
Location
State WA
County Klickitat
Area _108
Zoning GR5
Rooms
Basement Finished, Separate Living Quarters Apartment Aux Living Unit
Interior
Interior Features Floor3rd, Ceiling Fan, Granite, High Ceilings, Jetted Tub, Separate Living Quarters Apartment Aux Living Unit, Vaulted Ceiling, Washer Dryer
Heating Forced Air, Heat Pump, Wood Stove
Cooling Central Air
Fireplaces Number 4
Fireplaces Type Wood Burning
Appliance Builtin Oven, Cook Island, Free Standing Range, Free Standing Refrigerator, Island, Pantry, Range Hood, Tile
Exterior
Exterior Feature Deck, Garden, Gazebo, Outbuilding, R V Hookup, R V Boat Storage, Sauna, Second Residence, Workshop
Parking Features Detached
Waterfront Description Creek
View Y/N true
View Creek Stream, Trees Woods
Roof Type Composition
Garage Yes
Building
Lot Description Hilly, Trees
Story 3
Foundation Block
Sewer Septic Tank
Water Private, Well
Level or Stories 3
New Construction No
Schools
Elementary Schools Goldendale
Middle Schools Goldendale
High Schools Goldendale
Others
Senior Community No
Acceptable Financing Cash, Conventional
Listing Terms Cash, Conventional
Read Less Info
Want to know what your home might be worth? Contact us for a FREE valuation!

Our team is ready to help you sell your home for the highest possible price ASAP



