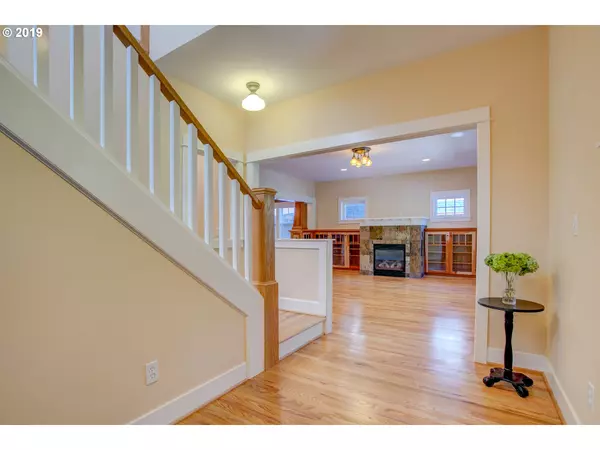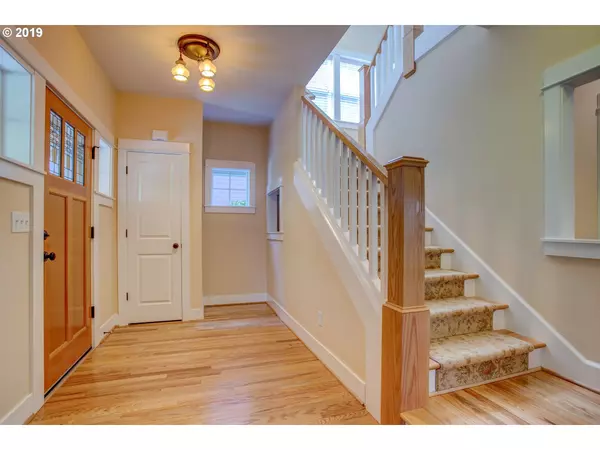Bought with Think Real Estate
$627,500
$636,500
1.4%For more information regarding the value of a property, please contact us for a free consultation.
4 Beds
3.1 Baths
3,359 SqFt
SOLD DATE : 11/27/2019
Key Details
Sold Price $627,500
Property Type Single Family Home
Sub Type Single Family Residence
Listing Status Sold
Purchase Type For Sale
Square Footage 3,359 sqft
Price per Sqft $186
Subdivision Garden Home/Raleigh Hills
MLS Listing ID 19183947
Sold Date 11/27/19
Style Bungalow, Craftsman
Bedrooms 4
Full Baths 3
Condo Fees $108
HOA Fees $108/mo
HOA Y/N Yes
Year Built 2006
Annual Tax Amount $9,803
Tax Year 2018
Lot Size 3,920 Sqft
Property Description
Join exclusive Garden Grove Community in highly desired Garden Home~Former Model Hm by Award Winning Builder~See yourself here w/custom wild cherry cabinetry, red oak hardwoods & timeless craftsman details: stained glass, intricate blt-ins &fine mill-work-EarthAd & EnergyStar Cert. Dwnstairs suite has lrg flex space,bth & garage entry. Includes use of GardenGrove's 1/2 acre garden/playground. Walk to Rec Center,library,coffee & more~
Location
State OR
County Washington
Area _148
Zoning R7
Rooms
Basement Finished, Full Basement
Interior
Interior Features Central Vacuum, Garage Door Opener, Granite, Hardwood Floors, High Ceilings, Laundry, Soaking Tub, Sound System, Wainscoting, Wallto Wall Carpet
Heating E N E R G Y S T A R Qualified Equipment, Forced Air90
Cooling Central Air
Fireplaces Number 1
Fireplaces Type Gas
Appliance Disposal, Free Standing Range, Free Standing Refrigerator, Gas Appliances, Granite, Island, Microwave, Pantry, Plumbed For Ice Maker, Stainless Steel Appliance
Exterior
Exterior Feature Covered Patio, Deck, Fenced, Gas Hookup, Porch, Sprinkler, Yard
Garage Oversized, TuckUnder
Garage Spaces 2.0
View Y/N false
Roof Type Composition
Garage Yes
Building
Lot Description Level, Private
Story 3
Foundation Slab
Sewer Public Sewer
Water Public Water
Level or Stories 3
New Construction No
Schools
Elementary Schools Montclair
Middle Schools Whitford
High Schools Southridge
Others
HOA Name Access to GardenGrove's private park w/playstructure, veg garden, compost pile, & picnic benches. Well maintained 1/2 acre at end of the st.& closed to public. Walk to parks,trails, coffee,library, Rec Center. Free TV Parks&Rec access.
Senior Community No
Acceptable Financing Cash, Conventional, FHA, VALoan
Listing Terms Cash, Conventional, FHA, VALoan
Read Less Info
Want to know what your home might be worth? Contact us for a FREE valuation!

Our team is ready to help you sell your home for the highest possible price ASAP









