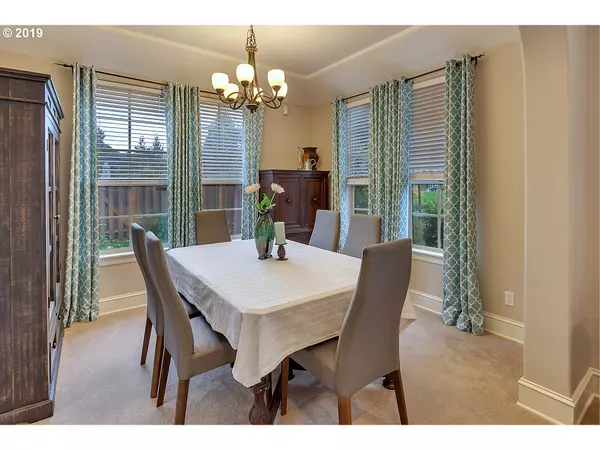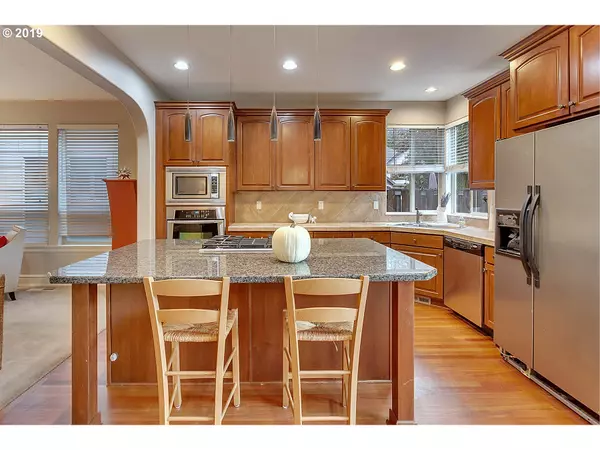Bought with Hillshire Realty Group, Inc.
$510,000
$519,000
1.7%For more information regarding the value of a property, please contact us for a free consultation.
5 Beds
2.1 Baths
2,633 SqFt
SOLD DATE : 03/31/2020
Key Details
Sold Price $510,000
Property Type Single Family Home
Sub Type Single Family Residence
Listing Status Sold
Purchase Type For Sale
Square Footage 2,633 sqft
Price per Sqft $193
Subdivision Edgewater
MLS Listing ID 19091727
Sold Date 03/31/20
Style Stories2, Tudor
Bedrooms 5
Full Baths 2
Condo Fees $243
HOA Fees $81/qua
HOA Y/N Yes
Year Built 2005
Annual Tax Amount $5,955
Tax Year 2019
Lot Size 4,791 Sqft
Property Description
New $26k solar panel array - electric bil ($0-12/mo)l - included with home - adds huge value. Wow! This is the premier Edgewater location next to greenspace, trails & privacy. Imagine life in this spacious, updated 5-bedroom Tudor home with media/bonus room, & dreamy master suite with sitting room, double vanity, tub & shower, walk-in closet. Open great room plan with cozy fireplace, granite counters, island, gas cook top, hardwood floors. Price is firm.
Location
State OR
County Washington
Area _151
Rooms
Basement Crawl Space
Interior
Interior Features Garage Door Opener, Granite, Heatilator, Laundry, Wallto Wall Carpet
Heating Forced Air
Cooling Heat Pump
Fireplaces Number 1
Fireplaces Type Gas
Appliance Builtin Oven, Cook Island, Dishwasher, Disposal, Free Standing Refrigerator, Gas Appliances, Granite, Microwave, Plumbed For Ice Maker, Stainless Steel Appliance
Exterior
Exterior Feature Fenced, Patio, Sprinkler
Parking Features Attached
Garage Spaces 2.0
View Y/N true
View Trees Woods
Roof Type Composition
Garage Yes
Building
Lot Description Corner Lot, Green Belt, Level, Private
Story 2
Sewer Public Sewer
Water Public Water
Level or Stories 2
New Construction No
Schools
Elementary Schools Deer Creek
Middle Schools Twality
High Schools Tualatin
Others
Senior Community No
Acceptable Financing Cash, Conventional
Listing Terms Cash, Conventional
Read Less Info
Want to know what your home might be worth? Contact us for a FREE valuation!

Our team is ready to help you sell your home for the highest possible price ASAP









