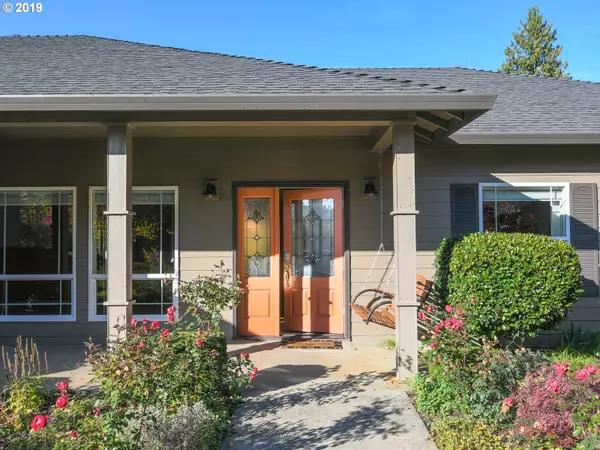Bought with MORE Realty, Inc
$530,000
$519,900
1.9%For more information regarding the value of a property, please contact us for a free consultation.
3 Beds
2.1 Baths
2,132 SqFt
SOLD DATE : 11/27/2019
Key Details
Sold Price $530,000
Property Type Single Family Home
Sub Type Single Family Residence
Listing Status Sold
Purchase Type For Sale
Square Footage 2,132 sqft
Price per Sqft $248
MLS Listing ID 19563554
Sold Date 11/27/19
Style Stories1
Bedrooms 3
Full Baths 2
HOA Y/N No
Year Built 2002
Annual Tax Amount $5,064
Lot Size 5.020 Acres
Property Description
Lovely Home on Manicured Acreage. Pristine 3 bedroom home w/ hardwood floors and kitchen with large island opening to family room. Formal living and dining room with built-in hutch. Take in the valley views from your rear decks and private spa. Detached shop for all your toys. Fruit trees, gardens and grapes enclosed within the newly chain link fenced perimeter with automated entry gate. Usable 1.5 acres +/-
Location
State WA
County Clark
Area _80
Zoning R-20
Rooms
Basement Crawl Space
Interior
Interior Features Central Vacuum, Garage Door Opener, Hardwood Floors, High Ceilings, Laundry, Soaking Tub, Wallto Wall Carpet, Washer Dryer, Water Softener
Heating Heat Pump
Cooling Heat Pump
Fireplaces Number 1
Fireplaces Type Stove, Wood Burning
Appliance Appliance Garage, Cooktop, Dishwasher, Double Oven, Free Standing Refrigerator, Instant Hot Water, Island, Pantry, Plumbed For Ice Maker, Trash Compactor
Exterior
Exterior Feature Covered Patio, Deck, Fenced, Free Standing Hot Tub, Garden, Outbuilding, R V Parking, Sprinkler, Tool Shed, Workshop
Parking Features Attached, Detached
Garage Spaces 2.0
View Y/N true
View River, Trees Woods, Valley
Roof Type Composition
Accessibility GarageonMain, GroundLevel, MainFloorBedroomBath, MinimalSteps, OneLevel, Parking, UtilityRoomOnMain
Garage Yes
Building
Lot Description Green Belt, Secluded, Trees, Wooded
Story 1
Sewer Septic Tank
Water Private, Well
Level or Stories 1
New Construction No
Schools
Elementary Schools Woodland
Middle Schools Woodland
High Schools Woodland
Others
Senior Community No
Acceptable Financing Cash, Conventional, FHA, VALoan
Listing Terms Cash, Conventional, FHA, VALoan
Read Less Info
Want to know what your home might be worth? Contact us for a FREE valuation!

Our team is ready to help you sell your home for the highest possible price ASAP








