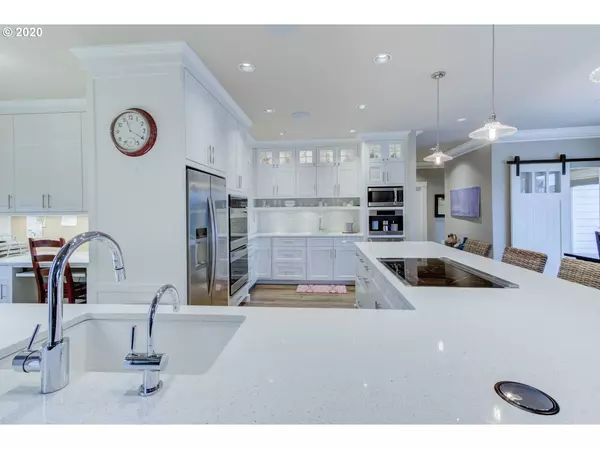Bought with Keller Williams Realty
$1,220,000
$1,250,000
2.4%For more information regarding the value of a property, please contact us for a free consultation.
4 Beds
3.2 Baths
3,601 SqFt
SOLD DATE : 02/27/2020
Key Details
Sold Price $1,220,000
Property Type Single Family Home
Sub Type Single Family Residence
Listing Status Sold
Purchase Type For Sale
Square Footage 3,601 sqft
Price per Sqft $338
Subdivision North Salmon Creek
MLS Listing ID 19466909
Sold Date 02/27/20
Style Stories2, Custom Style
Bedrooms 4
Full Baths 3
HOA Y/N No
Year Built 1992
Annual Tax Amount $8,427
Tax Year 2019
Lot Size 2.510 Acres
Property Description
Colonial Inspired Custom Estate on 2.5 Manicured Acres. Gorgeously Remodeled Kitchen w/Dual Dishwashers, Built-in Miele Espresso, Quartz Counters w/Eating Bar, Wine Fridge, Hardwood Floors, Crown Molding & Custom Shaker Cabinets. Dining Room Opens to Enormous Patio through Double Slider with Views of the Totally Private & Manicured Yard. Generous Master Suite w/Jetted Tub & Walk-in Closet with Full His/Hers Organizers. 36x24 2 Story Barn w/60amp Power. Oversized Garage w/Built-in & 1/2 Bath.
Location
State WA
County Clark
Area _43
Zoning R-5
Rooms
Basement Crawl Space
Interior
Interior Features Engineered Hardwood, Garage Door Opener, Hardwood Floors, High Ceilings, Jetted Tub, Laundry, Quartz, Sound System, Tile Floor
Heating Forced Air, Heat Pump
Cooling Heat Pump
Fireplaces Number 2
Fireplaces Type Gas
Appliance Builtin Oven, Dishwasher, Double Oven, Island, Microwave, Quartz, Stainless Steel Appliance, Wine Cooler
Exterior
Exterior Feature Barn, Fenced, Fire Pit, Gas Hookup, Patio, R V Hookup, R V Parking, R V Boat Storage, Sprinkler, Tool Shed, Workshop, Yard
Parking Features Attached, Oversized
Garage Spaces 3.0
View Y/N false
Roof Type Composition
Accessibility GarageonMain, MainFloorBedroomBath
Garage Yes
Building
Lot Description Gated, Level, Private
Story 2
Sewer Sand Filtered, Septic Tank
Water Public Water
Level or Stories 2
New Construction No
Schools
Elementary Schools Chinook
Middle Schools Alki
High Schools Skyview
Others
Senior Community No
Acceptable Financing Cash, Conventional
Listing Terms Cash, Conventional
Read Less Info
Want to know what your home might be worth? Contact us for a FREE valuation!

Our team is ready to help you sell your home for the highest possible price ASAP








