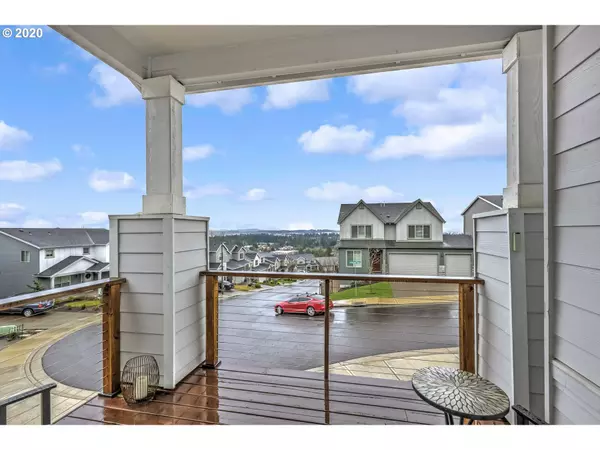Bought with Keller Williams Realty Professionals
$550,000
$550,000
For more information regarding the value of a property, please contact us for a free consultation.
3 Beds
2.1 Baths
2,784 SqFt
SOLD DATE : 02/27/2020
Key Details
Sold Price $550,000
Property Type Single Family Home
Sub Type Single Family Residence
Listing Status Sold
Purchase Type For Sale
Square Footage 2,784 sqft
Price per Sqft $197
Subdivision Bull Mountain
MLS Listing ID 20155502
Sold Date 02/27/20
Style Contemporary
Bedrooms 3
Full Baths 2
Condo Fees $105
HOA Fees $35/qua
HOA Y/N Yes
Year Built 2016
Annual Tax Amount $6,110
Tax Year 2019
Lot Size 4,356 Sqft
Property Description
Contemporary Urban Home!Earth Advantage Gold Cert,w/thermal wool insulation,Tankless WH,High Efficiency Furnace,& OWNED Solar panels that zero out electricity bills.Expansive great room brings in natural light on the main level from all four sides.Elevated above the street that takes advantage of the terrific valley views.Open living spaces w/quartz counter tops,SS appls,& Oregon reclaimed wood accents.Partially covered deck w/clean synthetic turf for easy yard maint.Too much to list,a must SEE!
Location
State OR
County Washington
Area _151
Rooms
Basement Crawl Space, Storage Space
Interior
Interior Features Floor3rd, Air Cleaner, Garage Door Opener, Hardwood Floors, High Ceilings, Laundry, Quartz, Reclaimed Material, Smart Thermostat, Sprinkler, Tile Floor, Washer Dryer
Heating E N E R G Y S T A R Qualified Equipment, Forced Air95 Plus
Cooling Central Air
Fireplaces Number 1
Fireplaces Type Gas
Appliance Builtin Oven, Cooktop, Dishwasher, E N E R G Y S T A R Qualified Appliances, Free Standing Refrigerator, Gas Appliances, Island, Microwave, Pantry, Quartz, Stainless Steel Appliance
Exterior
Exterior Feature Covered Patio, Fenced, Patio, Sprinkler, Yard
Garage Attached
Garage Spaces 2.0
View Y/N true
View Mountain, Territorial, Valley
Roof Type Composition
Garage Yes
Building
Lot Description Gentle Sloping, Level
Story 3
Foundation Concrete Perimeter
Sewer Public Sewer
Water Public Water
Level or Stories 3
New Construction No
Schools
Elementary Schools Alberta Rider
Middle Schools Twality
High Schools Tualatin
Others
Senior Community No
Acceptable Financing Cash, Conventional, FHA
Listing Terms Cash, Conventional, FHA
Read Less Info
Want to know what your home might be worth? Contact us for a FREE valuation!

Our team is ready to help you sell your home for the highest possible price ASAP









