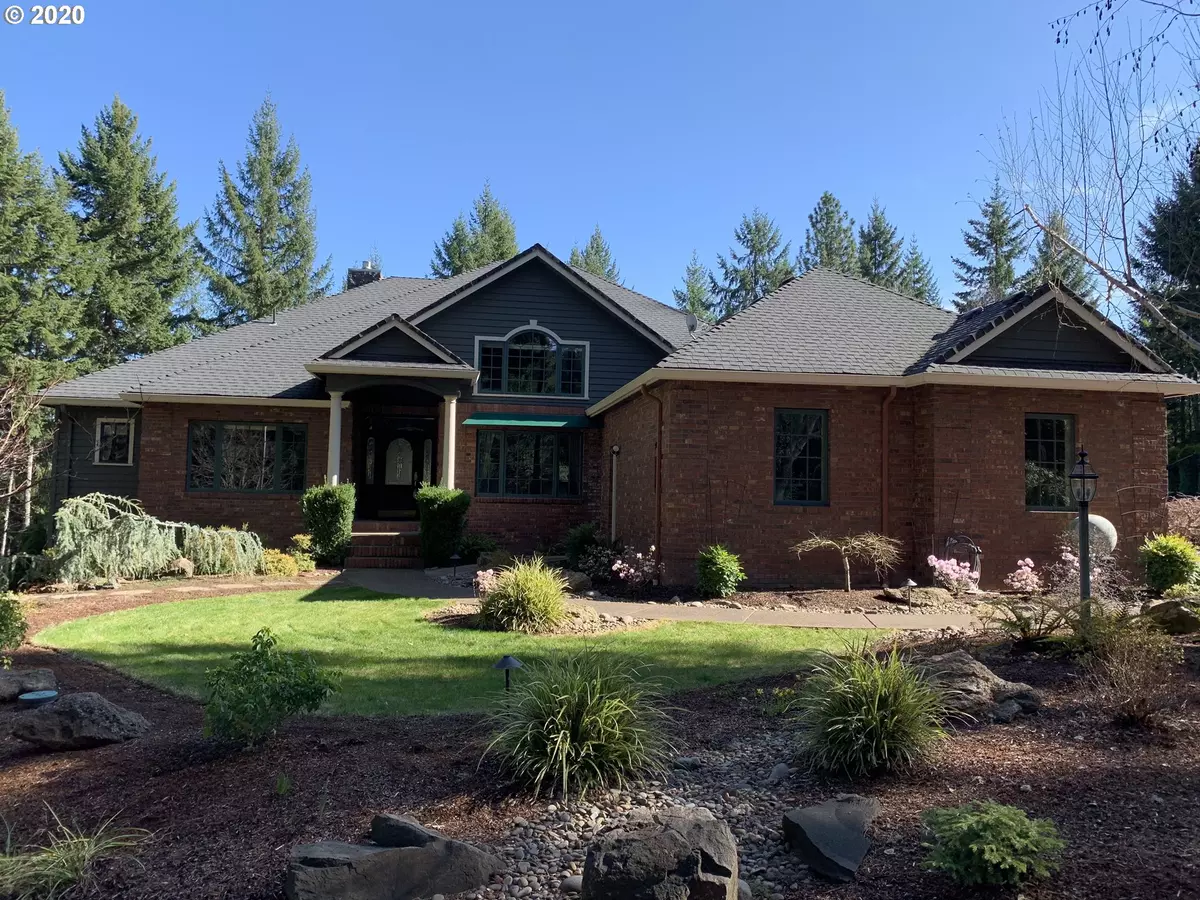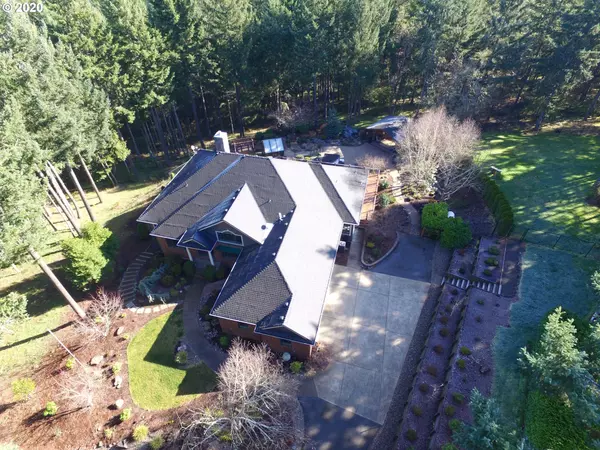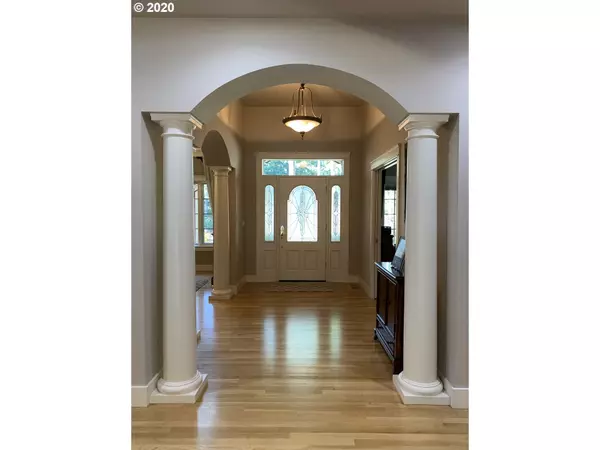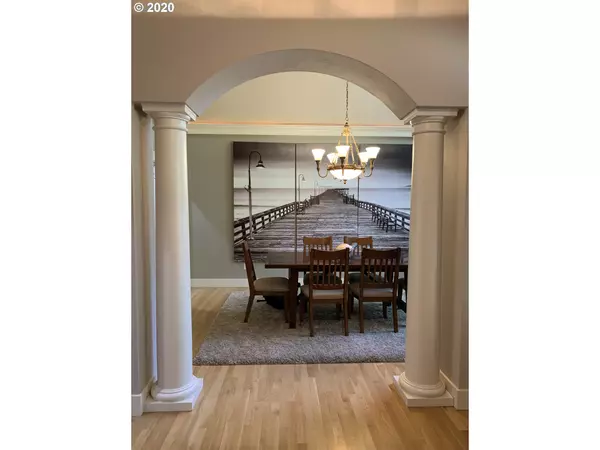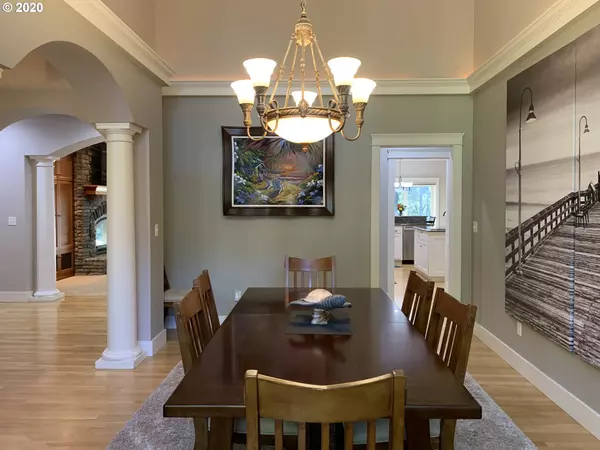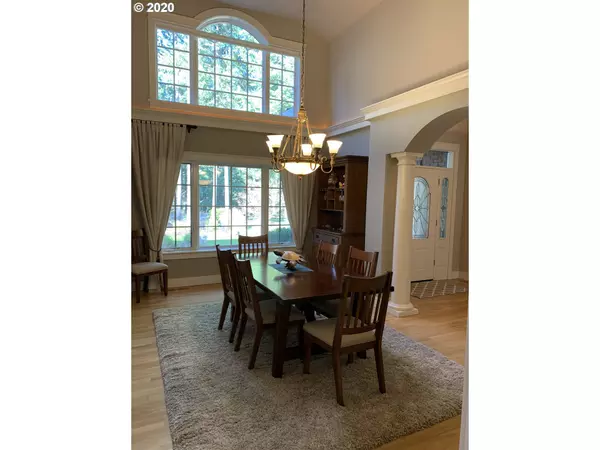Bought with Berkshire Hathaway HomeServices Real Estate Professionals
$766,000
$799,900
4.2%For more information regarding the value of a property, please contact us for a free consultation.
3 Beds
2.1 Baths
2,872 SqFt
SOLD DATE : 04/06/2020
Key Details
Sold Price $766,000
Property Type Single Family Home
Sub Type Single Family Residence
Listing Status Sold
Purchase Type For Sale
Square Footage 2,872 sqft
Price per Sqft $266
Subdivision Skyridge Community
MLS Listing ID 20476080
Sold Date 04/06/20
Style Stories1, Custom Style
Bedrooms 3
Full Baths 2
Condo Fees $75
HOA Fees $75/mo
HOA Y/N Yes
Year Built 2000
Annual Tax Amount $6,744
Tax Year 2019
Lot Size 1.010 Acres
Property Description
Immaculate single level home only minutes from Eugene. Light abundant & open floor plan w/ large rooms & top of the line amenities. 15 foot ceilings in dining room & split level floor plan with a huge master suite & access to over 1200 feet of Timbertech decking overlooking state of the art outdoor living space w/ retractable walls, offering year round entertaining. New top of the line hot tub & outdoor lighting, unfinished basement could be a huge shop. Back is buffered by acres of common area
Location
State OR
County Lane
Area _244
Zoning RR5
Rooms
Basement Full Basement, Unfinished
Interior
Interior Features Ceiling Fan, Garage Door Opener, Granite, Hardwood Floors, High Ceilings, High Speed Internet, Laundry, Soaking Tub, Wallto Wall Carpet
Heating Forced Air, Heat Pump
Cooling Heat Pump
Fireplaces Number 1
Fireplaces Type Propane
Appliance Builtin Range, Cooktop, Dishwasher, Disposal, Double Oven, Gas Appliances, Granite, Island, Range Hood, Stainless Steel Appliance
Exterior
Exterior Feature Covered Deck, Dog Run, Fenced, Fire Pit, Free Standing Hot Tub, Garden, Greenhouse, Outbuilding, R V Parking, Smart Light, Sprinkler, Water Feature
Garage Attached, Oversized
Garage Spaces 3.0
View Y/N true
View Trees Woods
Roof Type Composition
Garage Yes
Building
Lot Description Commons, Cul_de_sac, Private, Trees
Story 1
Sewer Septic Tank
Water Community, Shared Well
Level or Stories 1
New Construction No
Schools
Elementary Schools Applegate
Middle Schools Other
High Schools Crow
Others
HOA Name Pays for all water out of shared well. Has two wells and a back up supplying 2 x 16,000 gallon tanks for ample water storage. Well inspections and tests conducted regularly.Well Info website https://yourwater.oregon.gov/inventory.php?pwsno=06047
Senior Community No
Acceptable Financing Cash, Conventional, VALoan
Listing Terms Cash, Conventional, VALoan
Read Less Info
Want to know what your home might be worth? Contact us for a FREE valuation!

Our team is ready to help you sell your home for the highest possible price ASAP




