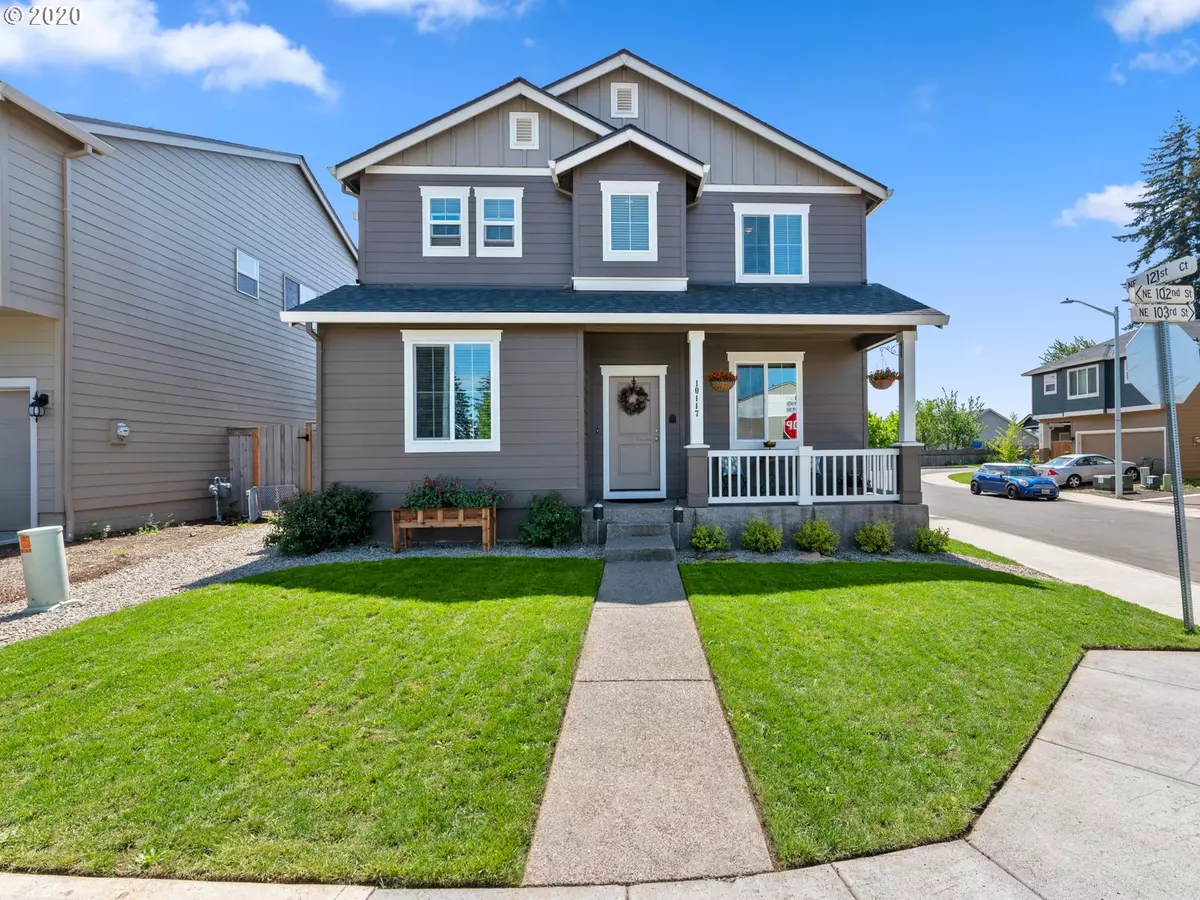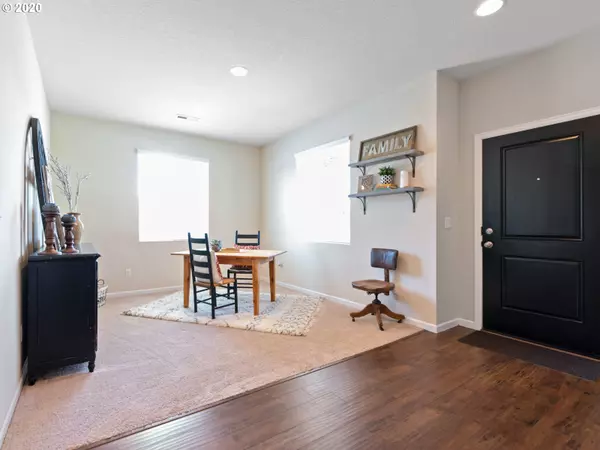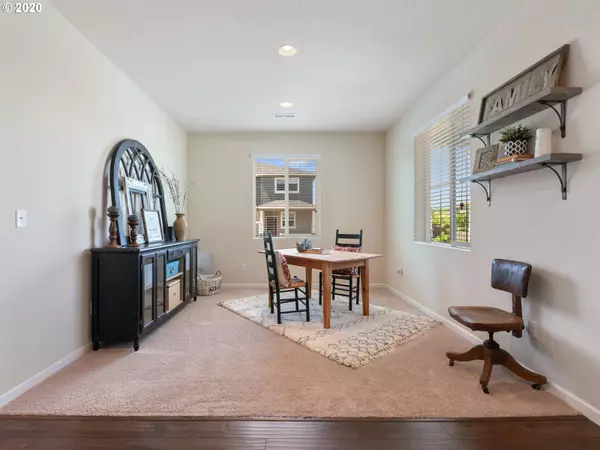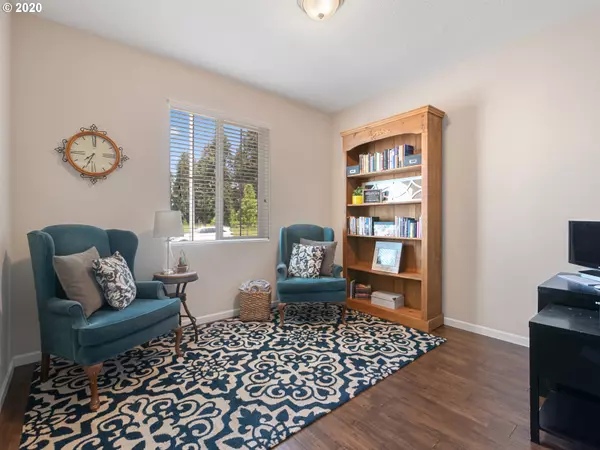Bought with Premiere Property Group, LLC
$380,000
$395,000
3.8%For more information regarding the value of a property, please contact us for a free consultation.
3 Beds
2.1 Baths
2,075 SqFt
SOLD DATE : 07/17/2020
Key Details
Sold Price $380,000
Property Type Single Family Home
Sub Type Single Family Residence
Listing Status Sold
Purchase Type For Sale
Square Footage 2,075 sqft
Price per Sqft $183
Subdivision Fountain Village Estates
MLS Listing ID 20618795
Sold Date 07/17/20
Style Stories2
Bedrooms 3
Full Baths 2
Condo Fees $55
HOA Fees $55/mo
HOA Y/N Yes
Year Built 2017
Annual Tax Amount $3,057
Tax Year 2019
Lot Size 5,227 Sqft
Property Description
Built in 2017, this beautiful 3bed, 2.1 bath home sits across the street from Dogwood Neighborhood park! Featuring laminate floors throughout main floor, open concept design, high ceilings, custom painted doors & a main floor den/office (could be converted to 4th bedroom). Kitchen provides great entertaining space w/island, gas range & large pantry. Family room w/gas fireplace. Master suite w/dual vanities & large walk in closet. 2car garage & extra wide driveway parking! Great family home!
Location
State WA
County Clark
Area _62
Rooms
Basement Crawl Space
Interior
Interior Features Laminate Flooring, Laundry, Vinyl Floor, Wallto Wall Carpet
Heating Forced Air95 Plus
Cooling Air Conditioning Ready
Fireplaces Number 1
Fireplaces Type Gas
Appliance Builtin Oven, Dishwasher, Free Standing Range, Island, Microwave, Stainless Steel Appliance, Tile
Exterior
Exterior Feature Porch, Yard
Parking Features Attached
Garage Spaces 2.0
View Y/N true
View Park Greenbelt
Roof Type Composition
Garage Yes
Building
Lot Description Corner Lot
Story 2
Sewer Public Sewer
Water Public Water
Level or Stories 2
New Construction No
Schools
Elementary Schools Glenwood
Middle Schools Laurin
High Schools Prairie
Others
Senior Community No
Acceptable Financing Cash, Conventional, FHA, VALoan
Listing Terms Cash, Conventional, FHA, VALoan
Read Less Info
Want to know what your home might be worth? Contact us for a FREE valuation!

Our team is ready to help you sell your home for the highest possible price ASAP








