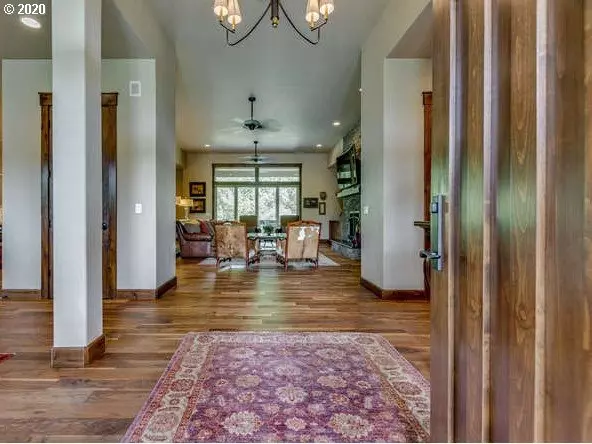Bought with The Hasson Company
$1,160,000
$1,225,000
5.3%For more information regarding the value of a property, please contact us for a free consultation.
3 Beds
3.1 Baths
3,598 SqFt
SOLD DATE : 06/25/2020
Key Details
Sold Price $1,160,000
Property Type Single Family Home
Sub Type Single Family Residence
Listing Status Sold
Purchase Type For Sale
Square Footage 3,598 sqft
Price per Sqft $322
Subdivision Westridge Place Gated
MLS Listing ID 20238024
Sold Date 06/25/20
Style Stories1, Custom Style
Bedrooms 3
Full Baths 3
Condo Fees $550
HOA Fees $45/ann
HOA Y/N Yes
Year Built 2016
Annual Tax Amount $11,734
Tax Year 2019
Lot Size 0.350 Acres
Property Description
Custom Single Level in Highly Desirable Westridge Place Gated Neighborhood! Beautiful Walnut floors from the moment you enter throughout Kitchen, Great Room, Dining & Office. Amazing Kitchen with Large Island that opens to Living Room with Fireplace and Wet Bar. All Bedrooms with private bath! Two with a Roll-in Showers. Enjoy your Private Backyard with large covered patio & lovely view of Greenspace. Very quiet and peaceful location! Located in Desirable Camas School district.
Location
State WA
County Clark
Area _32
Rooms
Basement Crawl Space
Interior
Interior Features Central Vacuum, Garage Door Opener, Granite, Hardwood Floors, High Ceilings, Laundry, Sprinkler, Tile Floor
Heating Forced Air
Cooling Central Air
Fireplaces Number 1
Fireplaces Type Gas
Appliance Builtin Oven, Builtin Refrigerator, Cooktop, Dishwasher, Disposal, Double Oven, Gas Appliances, Granite, Island, Microwave, Plumbed For Ice Maker, Stainless Steel Appliance
Exterior
Exterior Feature Builtin Barbecue, Covered Patio, Gas Hookup, Yard
Parking Features Attached
Garage Spaces 3.0
View Y/N true
View Park Greenbelt, Trees Woods
Roof Type Composition
Accessibility AccessibleEntrance, GarageonMain, MainFloorBedroomBath, MinimalSteps, OneLevel, RollinShower, UtilityRoomOnMain
Garage Yes
Building
Lot Description Cul_de_sac, Green Belt, Private
Story 1
Sewer Public Sewer
Water Public Water
Level or Stories 1
New Construction No
Schools
Elementary Schools Grass Valley
Middle Schools Skyridge
High Schools Camas
Others
Senior Community No
Acceptable Financing Cash, Conventional
Listing Terms Cash, Conventional
Read Less Info
Want to know what your home might be worth? Contact us for a FREE valuation!

Our team is ready to help you sell your home for the highest possible price ASAP








