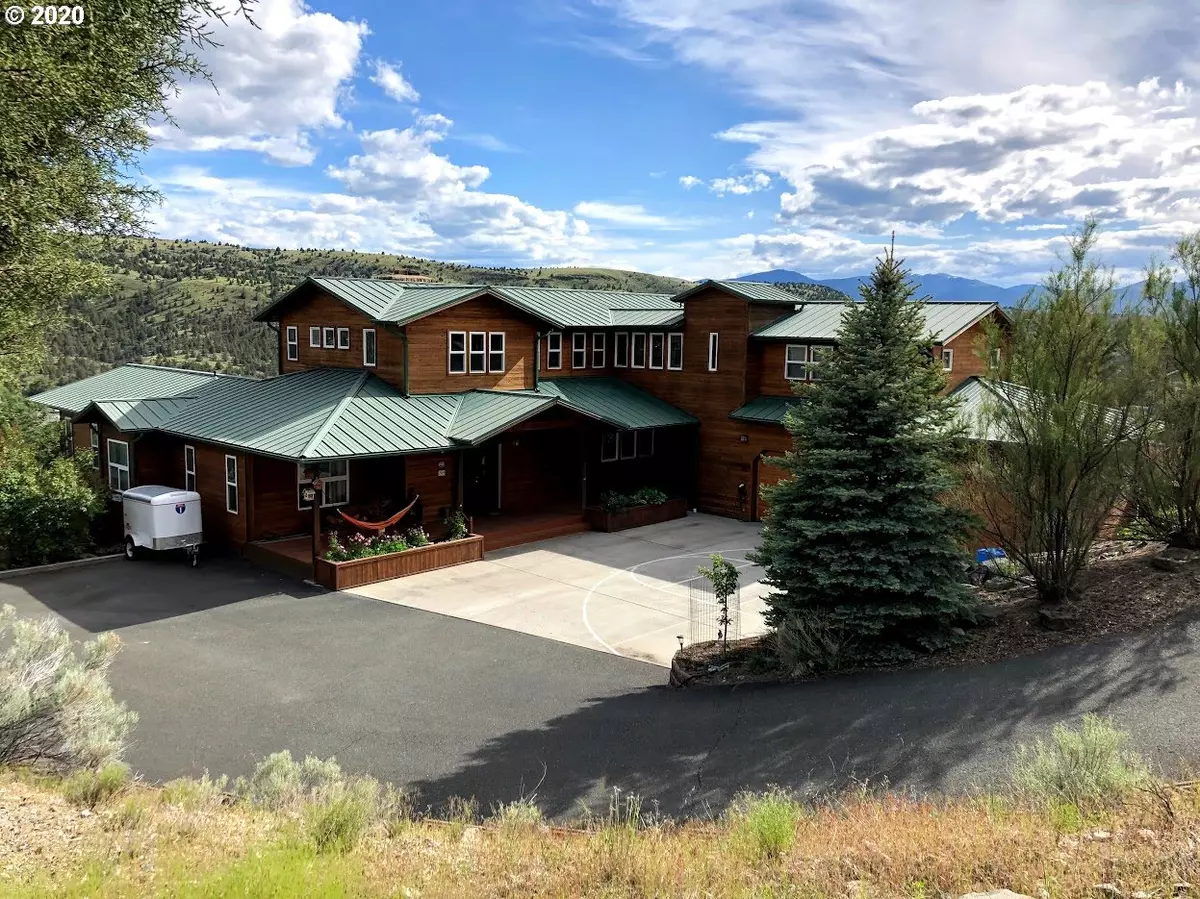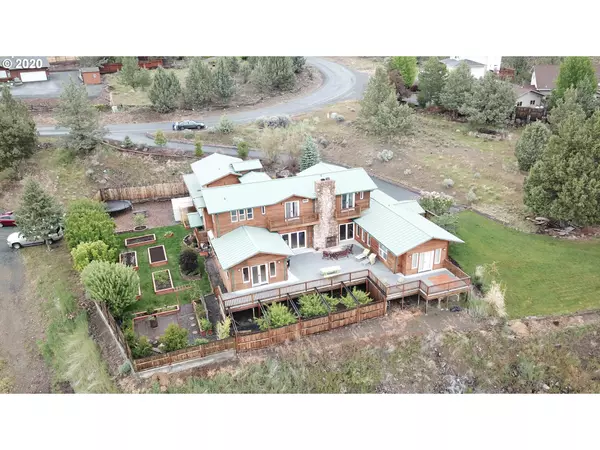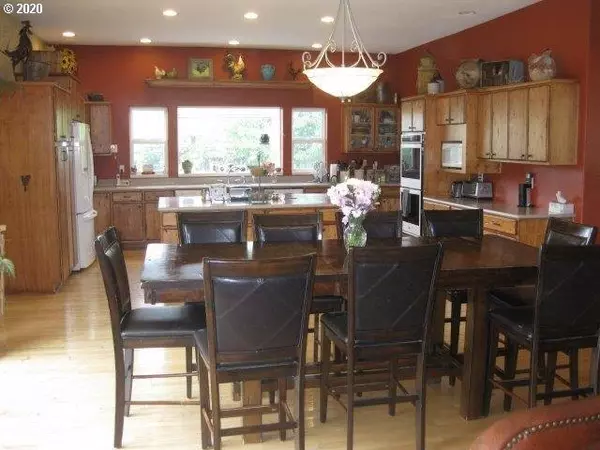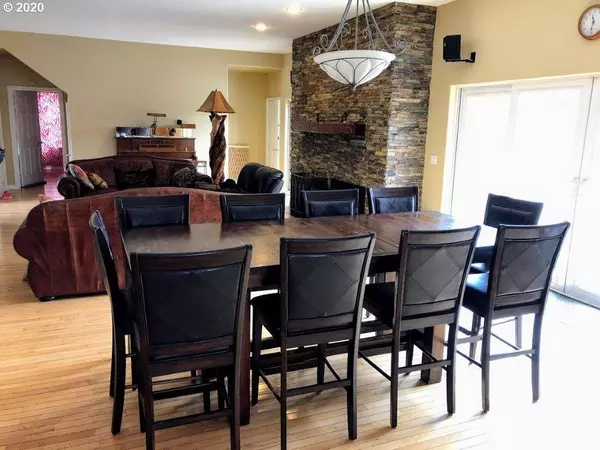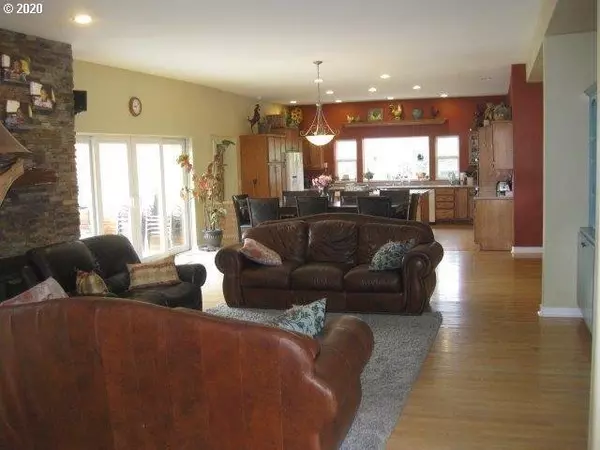Bought with Matin Real Estate
$470,000
$510,000
7.8%For more information regarding the value of a property, please contact us for a free consultation.
5 Beds
5 Baths
4,343 SqFt
SOLD DATE : 10/13/2020
Key Details
Sold Price $470,000
Property Type Single Family Home
Sub Type Single Family Residence
Listing Status Sold
Purchase Type For Sale
Square Footage 4,343 sqft
Price per Sqft $108
MLS Listing ID 20193221
Sold Date 10/13/20
Style Stories2, N W Contemporary
Bedrooms 5
Full Baths 5
HOA Y/N No
Year Built 1999
Annual Tax Amount $6,992
Tax Year 2019
Lot Size 0.980 Acres
Property Description
SPACIOUS HOME IN IRON WOOD ESTATES w/AMAZING MT & VALLEY VIEWS! Very private, upgrades throughout, 2 story, 4343 sq ft, open floor plan, 5+ bed, 5 bath, including a master suite, efficient Blaze King insert & geothermal heat pump, large Trex decks w/outdoor fireplace, landscaped, fruit trees, raised garden beds, wood chip play area, privacy fence, asphalt driveway, 3 car garage w/upstairs bonus room/bedroom/bath or media room. $510,000
Location
State OR
County Grant
Area _410
Zoning GEN RES
Interior
Interior Features Smart Thermostat, Sound System, Tile Floor, Wallto Wall Carpet, Wood Floors
Heating Forced Air, Heat Pump, Wood Stove
Cooling Heat Pump
Fireplaces Number 1
Fireplaces Type Insert, Wood Burning
Appliance Builtin Oven, Cooktop, Dishwasher, Disposal, Double Oven, Free Standing Refrigerator, Island, Microwave, Trash Compactor
Exterior
Exterior Feature Deck, Fenced, Guest Quarters, Outdoor Fireplace, Raised Beds, R V Hookup, Sprinkler, Tool Shed, Yard
Garage Attached
Garage Spaces 3.0
View Y/N true
View City, Mountain, Valley
Roof Type Metal
Garage Yes
Building
Lot Description Private, Sloped
Story 2
Foundation Stem Wall
Sewer Public Sewer
Water Public Water
Level or Stories 2
New Construction No
Schools
Elementary Schools Humbolt
Middle Schools Other
High Schools Grant Union
Others
Senior Community No
Acceptable Financing Cash
Listing Terms Cash
Read Less Info
Want to know what your home might be worth? Contact us for a FREE valuation!

Our team is ready to help you sell your home for the highest possible price ASAP




