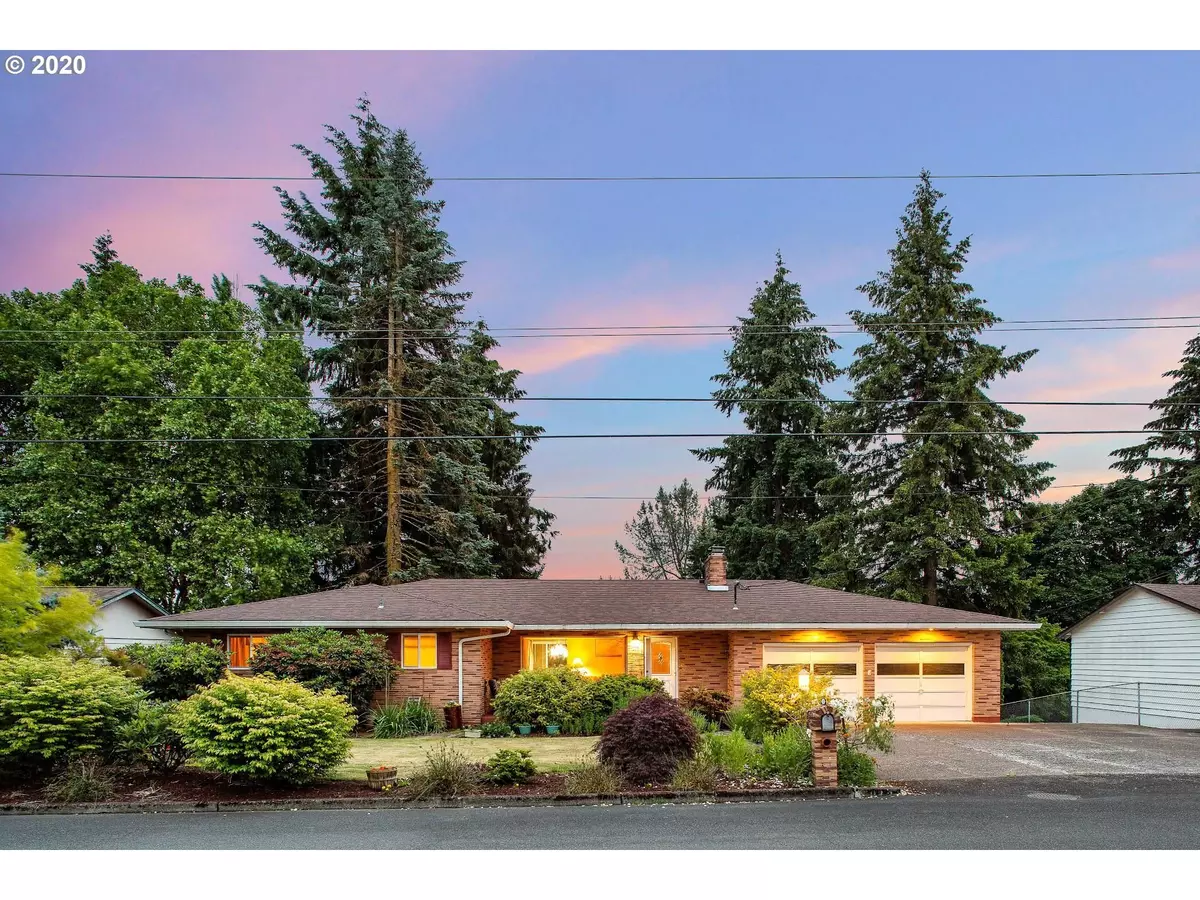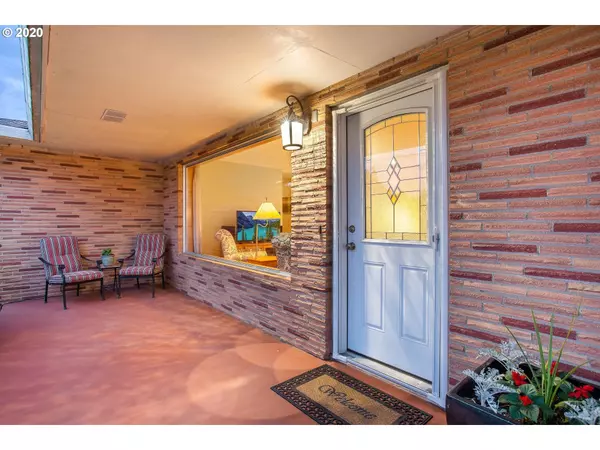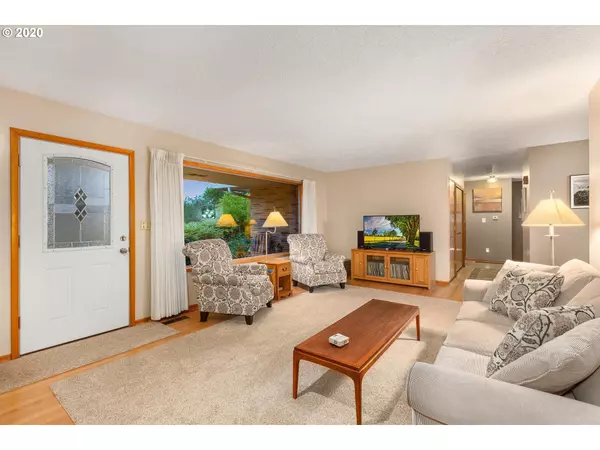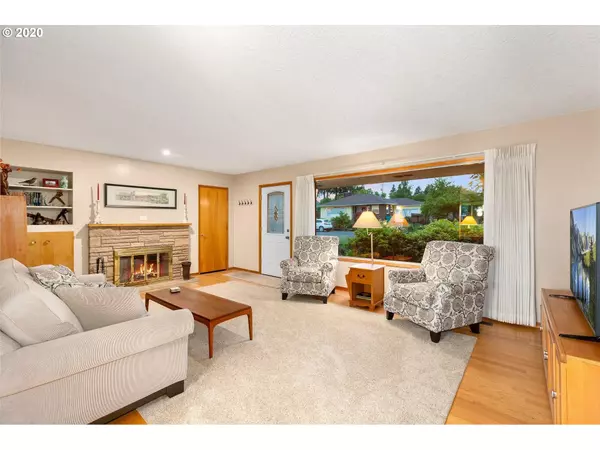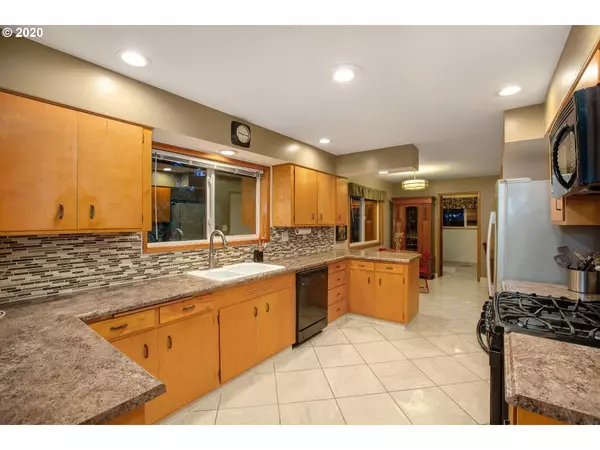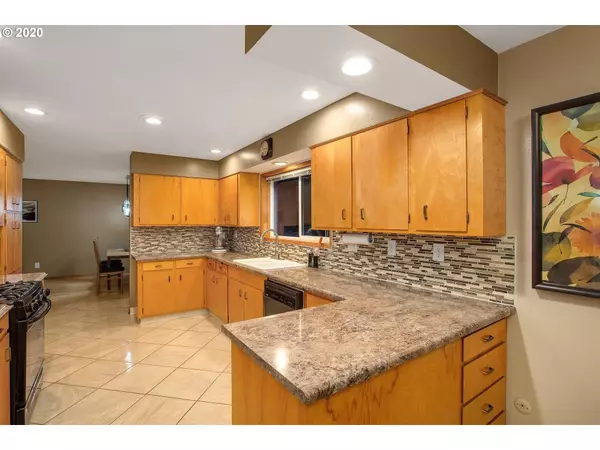Bought with Premiere Property Group, LLC
$496,000
$495,900
For more information regarding the value of a property, please contact us for a free consultation.
5 Beds
3 Baths
3,933 SqFt
SOLD DATE : 07/20/2020
Key Details
Sold Price $496,000
Property Type Single Family Home
Sub Type Single Family Residence
Listing Status Sold
Purchase Type For Sale
Square Footage 3,933 sqft
Price per Sqft $126
Subdivision Minnehaha
MLS Listing ID 20415052
Sold Date 07/20/20
Style Daylight Ranch, Ranch
Bedrooms 5
Full Baths 3
HOA Y/N No
Year Built 1962
Annual Tax Amount $1,059
Tax Year 2019
Lot Size 0.310 Acres
Property Description
Classic mid-century daylight ranch on large lot. Light and bright, updated kitchen and bathrooms, picture windows, covered front porch, hardwood floors, built in storage, huge backyard with hobby farm, greenhouse. Spacious lower level has two bedrooms, entertainment room, walls of built in storage, two large storage rooms, and walks out to a covered patio overlooking a gorgeous and mature backyard. Near the 500. Minutes to Vancouver Mall, 16 min to PDX, 20 min dwntwn Portland. Don't miss this!
Location
State WA
County Clark
Area _15
Rooms
Basement Daylight
Interior
Interior Features Hardwood Floors, Laundry, Tile Floor, Wallto Wall Carpet, Washer Dryer
Heating Forced Air, Zoned
Cooling Heat Pump
Fireplaces Number 2
Fireplaces Type Wood Burning
Appliance Dishwasher, Free Standing Range, Free Standing Refrigerator, Gas Appliances, Tile
Exterior
Exterior Feature Covered Patio, Fenced, Garden, Greenhouse, Porch, Tool Shed, Yard
Parking Features Attached
Garage Spaces 2.0
View Y/N true
View Territorial
Roof Type Composition
Accessibility CaregiverQuarters, GarageonMain, MainFloorBedroomBath, MinimalSteps, OneLevel, Parking, WalkinShower
Garage Yes
Building
Lot Description Gentle Sloping, Trees
Story 2
Sewer Public Sewer
Water Public Water
Level or Stories 2
New Construction Yes
Schools
Elementary Schools Truman
Middle Schools Gaiser
High Schools Fort Vancouver
Others
Senior Community No
Acceptable Financing Cash, Conventional
Listing Terms Cash, Conventional
Read Less Info
Want to know what your home might be worth? Contact us for a FREE valuation!

Our team is ready to help you sell your home for the highest possible price ASAP



