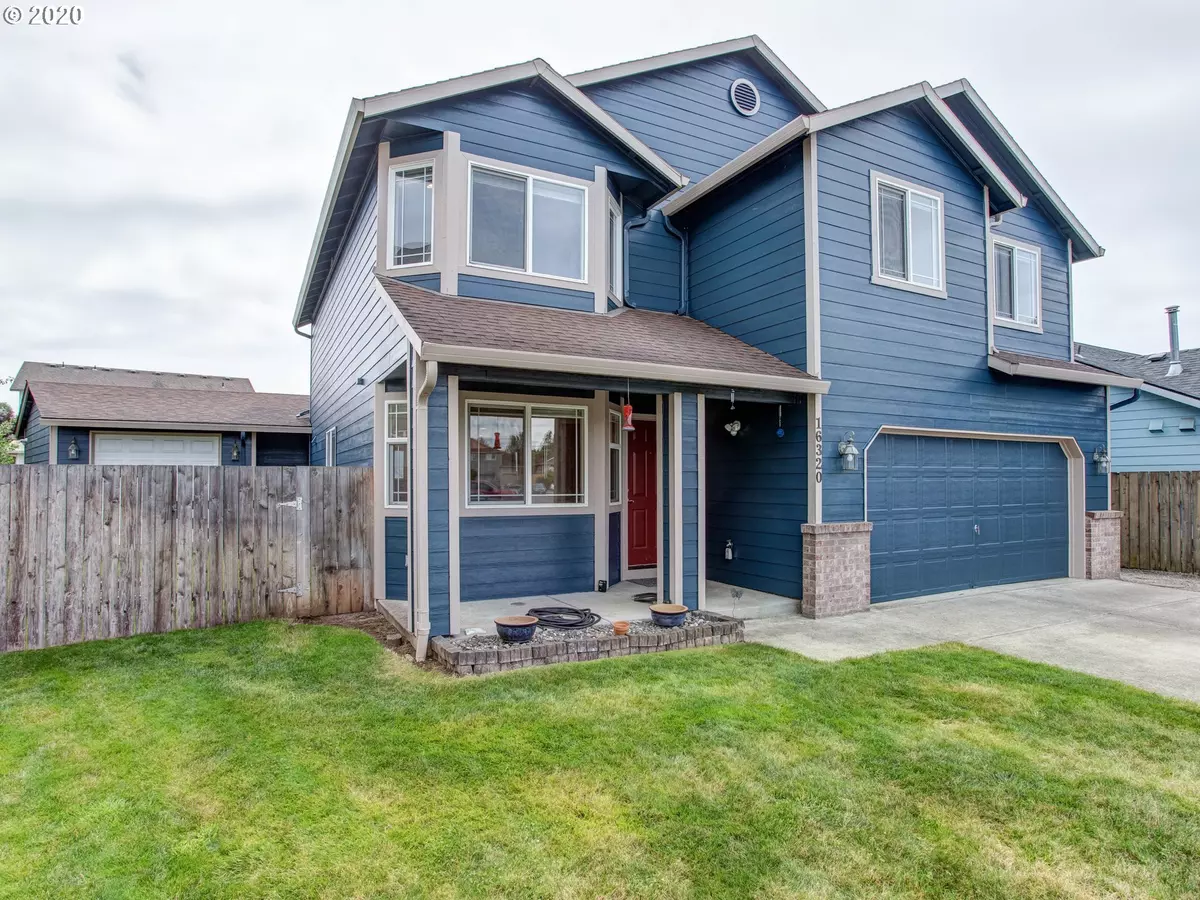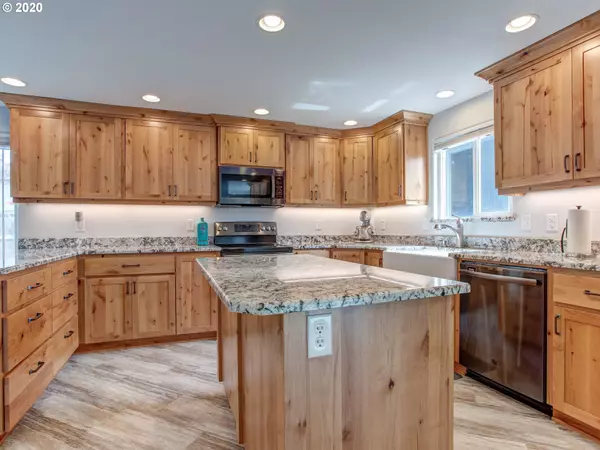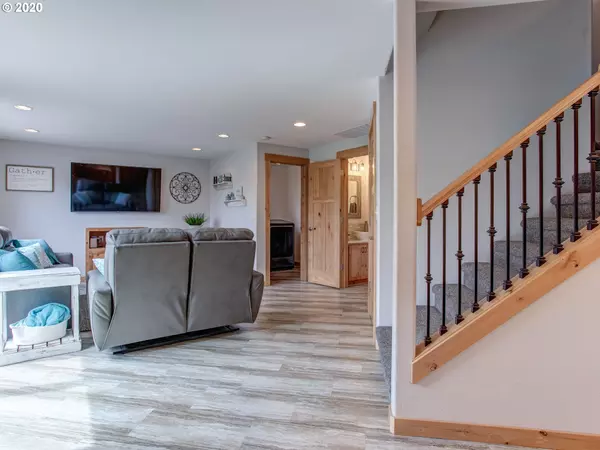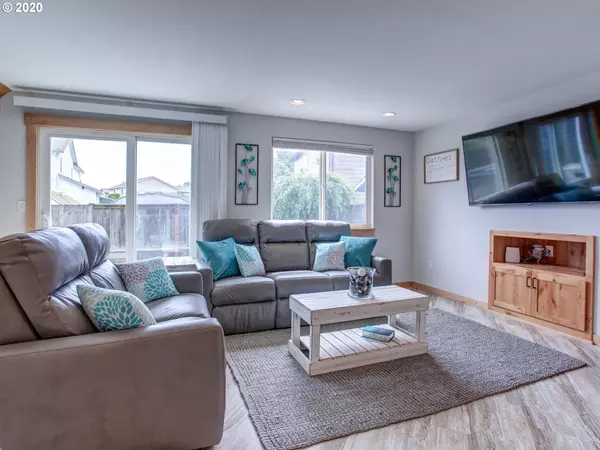Bought with Berkshire Hathaway HomeServices NW Real Estate
$443,000
$434,900
1.9%For more information regarding the value of a property, please contact us for a free consultation.
3 Beds
2.1 Baths
2,090 SqFt
SOLD DATE : 07/27/2020
Key Details
Sold Price $443,000
Property Type Single Family Home
Sub Type Single Family Residence
Listing Status Sold
Purchase Type For Sale
Square Footage 2,090 sqft
Price per Sqft $211
Subdivision Pioneer Meadows
MLS Listing ID 20556837
Sold Date 07/27/20
Style Stories2, Traditional
Bedrooms 3
Full Baths 2
HOA Y/N No
Year Built 2001
Annual Tax Amount $3,444
Tax Year 2019
Lot Size 6,098 Sqft
Property Description
High quality remodeled home in Union HS boundary and the BRAND NEW Emerald elementary! This home features a high end full kitchen remodel with custom cabinets, granite, SS appliances, HUGE island and peninsula, with a farmhouse sink! You will LOVE the modern updates and nice flow on the main level featuring new LVT flooring! Upstairs you will find a loft, 3 bedrooms, and an office/craft room attached to the master. Don't miss the large fully finished shop in the backyard, hot tub & fire pit!
Location
State WA
County Clark
Area _26
Rooms
Basement Crawl Space
Interior
Interior Features Granite, High Ceilings, High Speed Internet, Jetted Tub, Laundry, Soaking Tub, Tile Floor, Vaulted Ceiling, Vinyl Floor, Wallto Wall Carpet
Heating Forced Air
Cooling Central Air
Appliance Dishwasher, Disposal, Double Oven, Free Standing Range, Granite, Island, Microwave, Pantry, Plumbed For Ice Maker, Stainless Steel Appliance
Exterior
Exterior Feature Fenced, Fire Pit, Free Standing Hot Tub, Patio, R V Parking, R V Boat Storage, Second Garage, Security Lights, Sprinkler, Workshop, Yard
Parking Features Attached, Detached
Garage Spaces 3.0
View Y/N false
Roof Type Composition
Accessibility BuiltinLighting, GarageonMain, KitchenCabinets, UtilityRoomOnMain, WalkinShower
Garage Yes
Building
Lot Description Cul_de_sac, Level
Story 2
Foundation Concrete Perimeter
Sewer Public Sewer
Water Public Water
Level or Stories 2
New Construction No
Schools
Elementary Schools Pioneer
Middle Schools Frontier
High Schools Union
Others
Senior Community No
Acceptable Financing Cash, Conventional, FHA, VALoan
Listing Terms Cash, Conventional, FHA, VALoan
Read Less Info
Want to know what your home might be worth? Contact us for a FREE valuation!

Our team is ready to help you sell your home for the highest possible price ASAP








