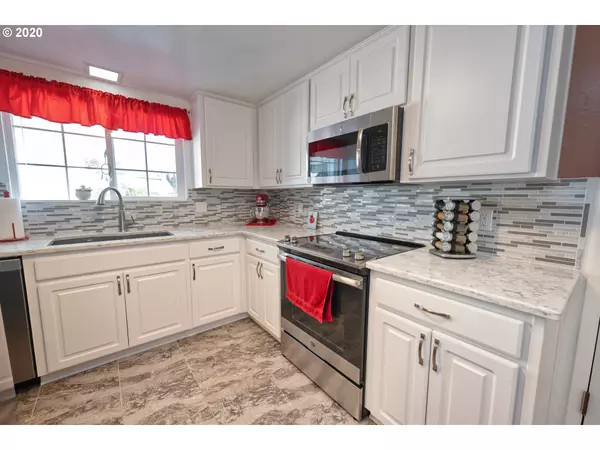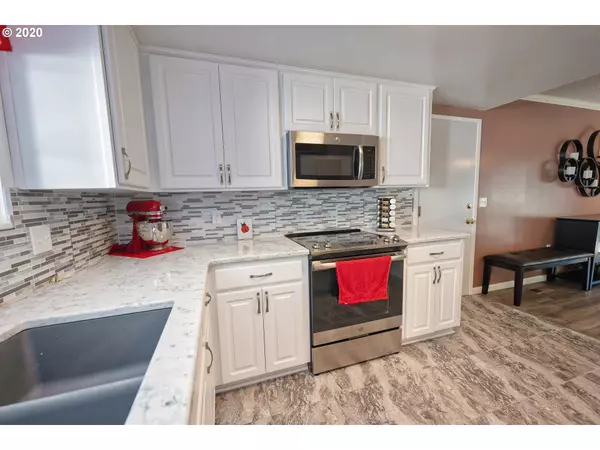Bought with Prestige Properties Inc
$345,000
$347,500
0.7%For more information regarding the value of a property, please contact us for a free consultation.
2 Beds
1 Bath
1,034 SqFt
SOLD DATE : 09/04/2020
Key Details
Sold Price $345,000
Property Type Single Family Home
Sub Type Single Family Residence
Listing Status Sold
Purchase Type For Sale
Square Footage 1,034 sqft
Price per Sqft $333
Subdivision King City
MLS Listing ID 20553674
Sold Date 09/04/20
Style Stories1, Ranch
Bedrooms 2
Full Baths 1
Condo Fees $488
HOA Fees $40/ann
HOA Y/N Yes
Year Built 1966
Annual Tax Amount $2,719
Tax Year 2019
Lot Size 3,920 Sqft
Property Description
Beautifully remodeled kitchen quartz counters, tile backsplash, SS appliances & LV tile floors. Skylight in the living area make this a very sunny, light & cheerful home. New hardwood style laminate floors in the LR, DR & hallway. The LR features gas fireplace & glass built-in cabinets & mounted TV stays! The bath features quartz counters & LVT floors. Hardwd flrs under carpet in bth bedrms. Newer roof. The backyard is a peaceful & lush paradise with covered patio, garden, flowers,tool shed.
Location
State OR
County Washington
Area _151
Rooms
Basement Crawl Space
Interior
Interior Features Ceiling Fan, Garage Door Opener, Hardwood Floors, Quartz, Tile Floor, Wallto Wall Carpet, Washer Dryer
Heating Forced Air
Cooling Wall Unit
Fireplaces Number 1
Fireplaces Type Gas
Appliance Builtin Range, Dishwasher, Disposal, Free Standing Refrigerator, Microwave, Plumbed For Ice Maker, Quartz, Stainless Steel Appliance, Tile
Exterior
Exterior Feature Covered Patio, Fenced, Garden, Patio, Tool Shed
Parking Features Attached
Garage Spaces 1.0
View Y/N false
Roof Type Composition
Garage Yes
Building
Lot Description Cul_de_sac, Level, Private
Story 1
Sewer Public Sewer
Water Public Water
Level or Stories 1
New Construction No
Schools
Elementary Schools Alberta Rider
Middle Schools Hazelbrook
High Schools Tualatin
Others
Senior Community Yes
Acceptable Financing Conventional
Listing Terms Conventional
Read Less Info
Want to know what your home might be worth? Contact us for a FREE valuation!

Our team is ready to help you sell your home for the highest possible price ASAP









