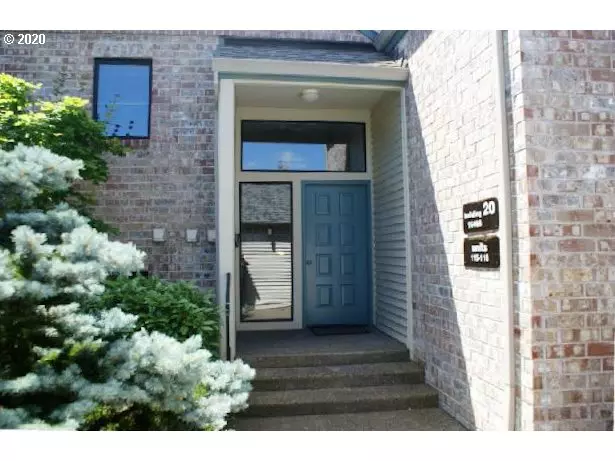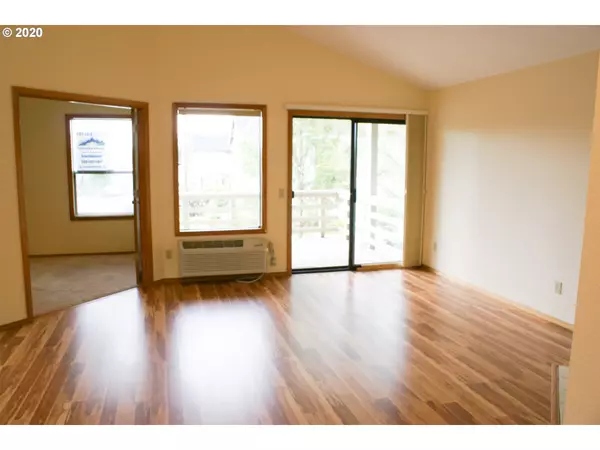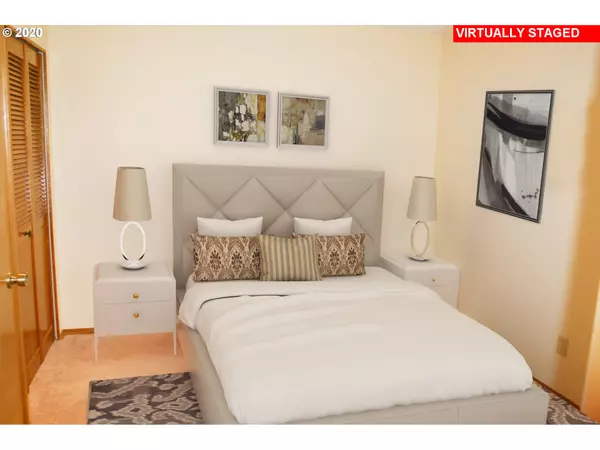Bought with Prestige Properties Inc
$240,000
$245,000
2.0%For more information regarding the value of a property, please contact us for a free consultation.
2 Beds
2 Baths
1,002 SqFt
SOLD DATE : 08/28/2020
Key Details
Sold Price $240,000
Property Type Condo
Sub Type Condominium
Listing Status Sold
Purchase Type For Sale
Square Footage 1,002 sqft
Price per Sqft $239
MLS Listing ID 20150964
Sold Date 08/28/20
Style Stories1, Common Wall
Bedrooms 2
Full Baths 2
Condo Fees $305
HOA Fees $305/mo
HOA Y/N Yes
Year Built 1992
Annual Tax Amount $2,447
Tax Year 2019
Property Description
Popular open concept living/dining condo floor plan in desirable Highlands 55+ community. End unit. Features vaulted ceilings, gas fireplace, ceiling fan, new flooring throughout and paint, new light fixtures & blinds & new heat pump. Appliances included. Shield Essential Home Warranty included $ 285. Large Master suite w/two double closets. Guest bedroom w/vaulted ceiling and double closet. Covered deck. Spacious detached garage. Non-smoking. Well cared for community.
Location
State OR
County Washington
Area _151
Rooms
Basement None
Interior
Interior Features Ceiling Fan, Laminate Flooring, Laundry, Separate Living Quarters Apartment Aux Living Unit, Vaulted Ceiling, Vinyl Floor, Wallto Wall Carpet, Washer Dryer
Heating Heat Pump, Zoned
Cooling Heat Pump
Fireplaces Number 1
Fireplaces Type Gas, Insert
Appliance Dishwasher, Disposal, Free Standing Range, Free Standing Refrigerator, Microwave
Exterior
Exterior Feature Covered Deck
Parking Features Detached
Garage Spaces 1.0
View Y/N false
Roof Type Composition
Garage Yes
Building
Lot Description Commons
Story 1
Foundation Slab
Sewer Public Sewer
Water Public Water
Level or Stories 1
New Construction Yes
Schools
Elementary Schools Deer Creek
Middle Schools Twality
High Schools Tigard
Others
Senior Community Yes
Acceptable Financing Cash, Conventional
Listing Terms Cash, Conventional
Read Less Info
Want to know what your home might be worth? Contact us for a FREE valuation!

Our team is ready to help you sell your home for the highest possible price ASAP









