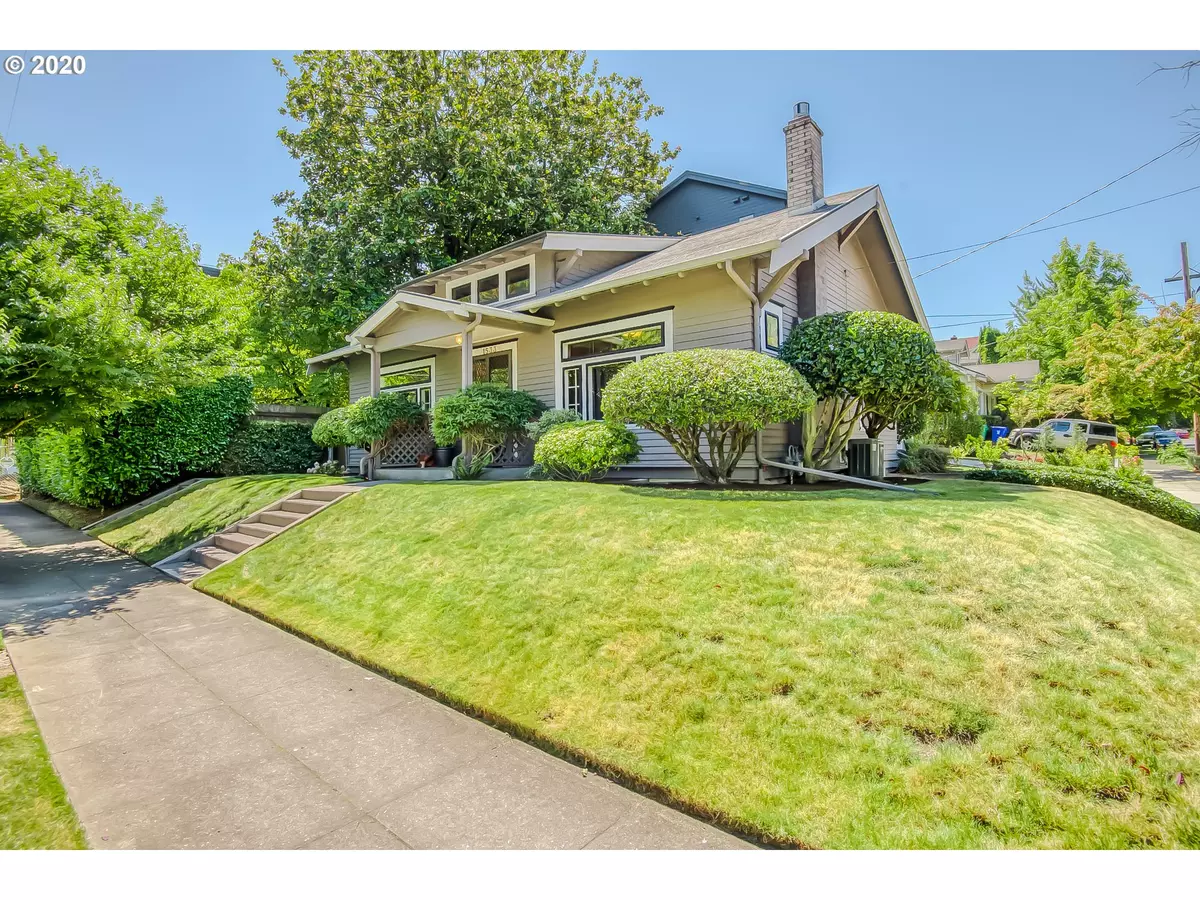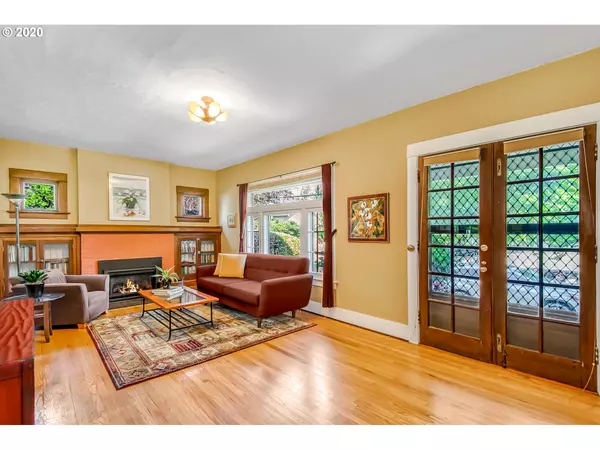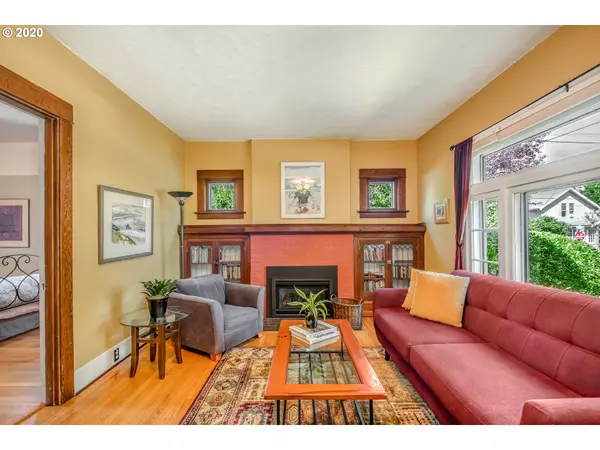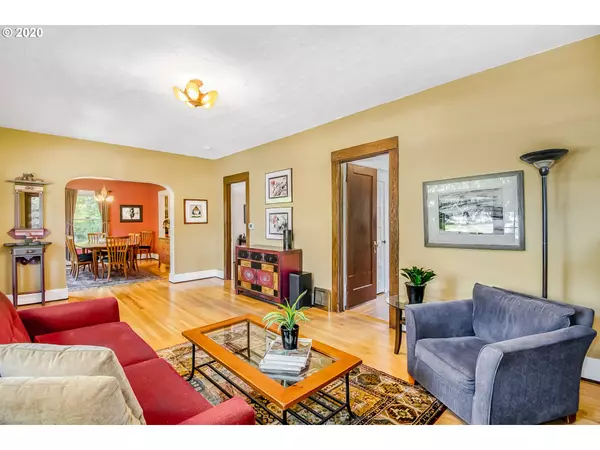Bought with Dwell Realty
$559,000
$559,000
For more information regarding the value of a property, please contact us for a free consultation.
3 Beds
2 Baths
1,838 SqFt
SOLD DATE : 09/10/2020
Key Details
Sold Price $559,000
Property Type Single Family Home
Sub Type Single Family Residence
Listing Status Sold
Purchase Type For Sale
Square Footage 1,838 sqft
Price per Sqft $304
Subdivision Irvington/Sullivan'S Gulch
MLS Listing ID 20683621
Sold Date 09/10/20
Style Bungalow
Bedrooms 3
Full Baths 2
HOA Y/N No
Year Built 1920
Annual Tax Amount $4,860
Tax Year 2019
Lot Size 4,791 Sqft
Property Description
Classic Bungalow Details- Modern Updates! Meticulously maintained vintage light fixtures, millwork, French doors, leaded built-ins, hardwood floors. Spacious living & dining rooms bordered by large custom picture windows, gas fp & high ceilings. Kitchen Remodeled with cherry cabinetry, cork floors, SS apps & garden view. Bonus and 3rd bedroom create a serene, additional living area. Home sits above street surrounded by mature landscaping. Patio is spacious & yard is fully fenced too!
Location
State OR
County Multnomah
Area _142
Zoning R2.5
Rooms
Basement Full Basement, Partially Finished
Interior
Interior Features Concrete Floor, Cork Floor, Garage Door Opener, Granite, Hardwood Floors, High Ceilings, Laundry, Solar Tube, Tile Floor, Washer Dryer
Heating Forced Air
Cooling Central Air
Fireplaces Number 1
Fireplaces Type Gas
Appliance Appliance Garage, Convection Oven, Dishwasher, Free Standing Range, Free Standing Refrigerator, Gas Appliances, Granite, Pantry, Stainless Steel Appliance, Tile
Exterior
Exterior Feature Fenced, Patio, Porch, Security Lights, Storm Door, Yard
Parking Features Attached, PartiallyConvertedtoLivingSpace, TuckUnder
Garage Spaces 1.0
View Y/N false
Roof Type Composition
Accessibility AccessibleFullBath, MainFloorBedroomBath, NaturalLighting, WalkinShower
Garage Yes
Building
Lot Description Corner Lot, Cul_de_sac
Story 2
Foundation Concrete Perimeter
Sewer Public Sewer
Water Public Water
Level or Stories 2
New Construction Yes
Schools
Elementary Schools Beverly Cleary
Middle Schools Beverly Cleary
High Schools Grant
Others
Senior Community No
Acceptable Financing Cash, Conventional, FHA, VALoan
Listing Terms Cash, Conventional, FHA, VALoan
Read Less Info
Want to know what your home might be worth? Contact us for a FREE valuation!

Our team is ready to help you sell your home for the highest possible price ASAP








