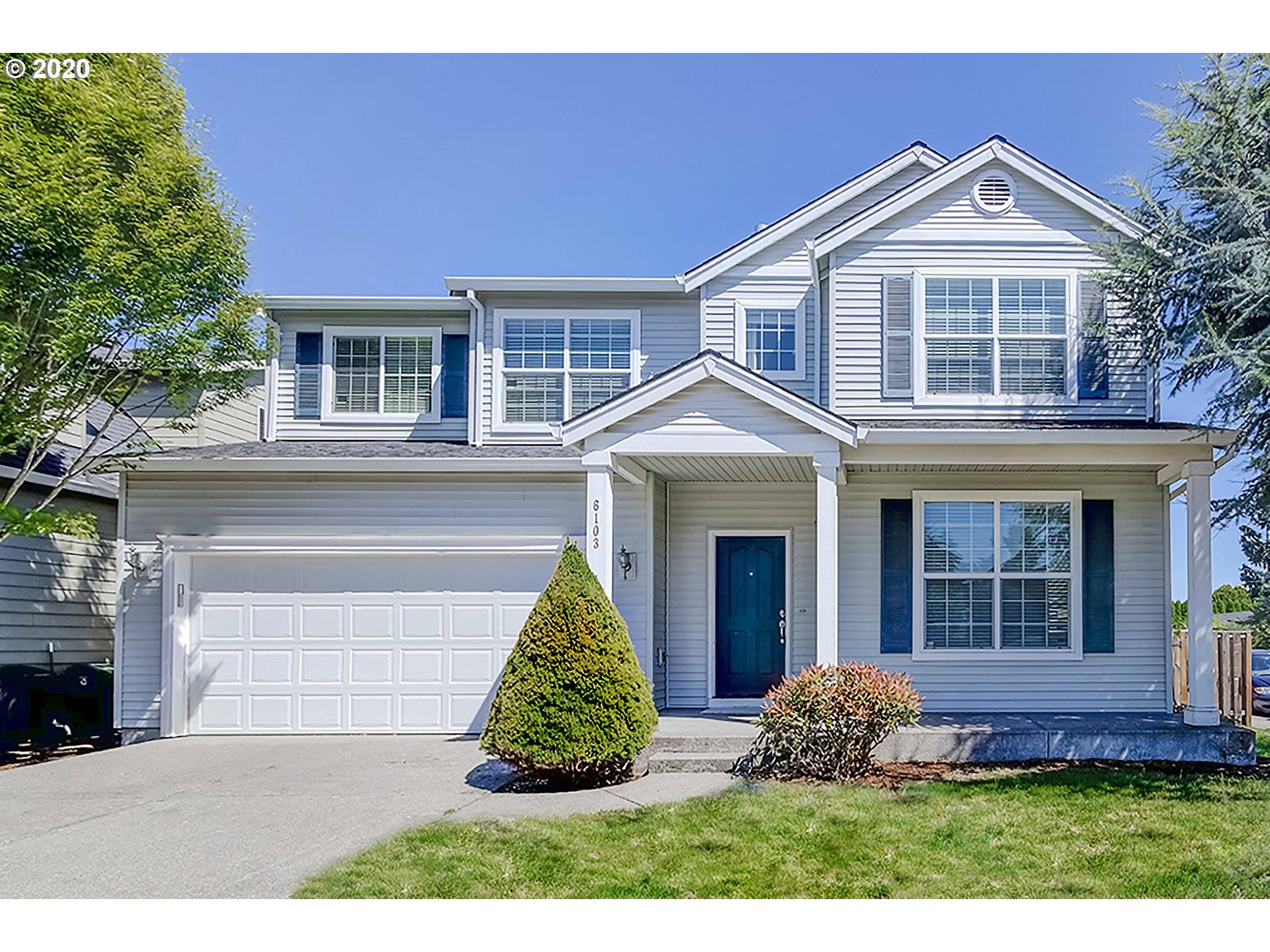Bought with Urbane Realty Group
$425,500
$425,000
0.1%For more information regarding the value of a property, please contact us for a free consultation.
4 Beds
2.1 Baths
2,587 SqFt
SOLD DATE : 11/12/2020
Key Details
Sold Price $425,500
Property Type Single Family Home
Sub Type Single Family Residence
Listing Status Sold
Purchase Type For Sale
Square Footage 2,587 sqft
Price per Sqft $164
Subdivision Walnut Manor
MLS Listing ID 20645183
Sold Date 11/12/20
Style Stories2, Traditional
Bedrooms 4
Full Baths 2
HOA Y/N No
Year Built 2008
Annual Tax Amount $3,955
Tax Year 2020
Lot Size 5,662 Sqft
Property Sub-Type Single Family Residence
Property Description
This corner lot home in Walnut Manor is ready for it's second owners! With four bedroom, PLUS a bonus with closet, PLUS an office it gives flexibility for additional bedrooms. All new carpet throughout. Pick your colors and take advantage of the painting credit being offered as seller had to leave before completing interior paint. The combined kitchen and family room gives plenty of space to relax, while the more formal living room and dining room combo greet you upon entry. Check out 3-D tour!
Location
State WA
County Clark
Area _21
Zoning R-9
Rooms
Basement Crawl Space
Interior
Interior Features Engineered Hardwood, Garage Door Opener, Granite, High Ceilings, Laundry, Soaking Tub, Vaulted Ceiling, Wallto Wall Carpet
Heating Forced Air
Cooling Central Air
Fireplaces Number 1
Fireplaces Type Gas
Appliance Butlers Pantry, Dishwasher, Disposal, Free Standing Gas Range, Gas Appliances, Granite, Island, Microwave, Pantry, Plumbed For Ice Maker, Stainless Steel Appliance
Exterior
Exterior Feature Fenced, Porch, Public Road, Sprinkler, Yard
Parking Features Attached
Garage Spaces 2.0
View Y/N false
Roof Type Composition
Garage Yes
Building
Lot Description Corner Lot, Level
Story 2
Foundation Block
Sewer Public Sewer
Water Public Water
Level or Stories 2
New Construction No
Schools
Elementary Schools Walnut Grove
Middle Schools Gaiser
High Schools Fort Vancouver
Others
Acceptable Financing Cash, Conventional, FHA, VALoan
Listing Terms Cash, Conventional, FHA, VALoan
Read Less Info
Want to know what your home might be worth? Contact us for a FREE valuation!

Our team is ready to help you sell your home for the highest possible price ASAP

16037 SW Upper Boones Ferry Rd Suite 150, Tigard, OR, 97224







