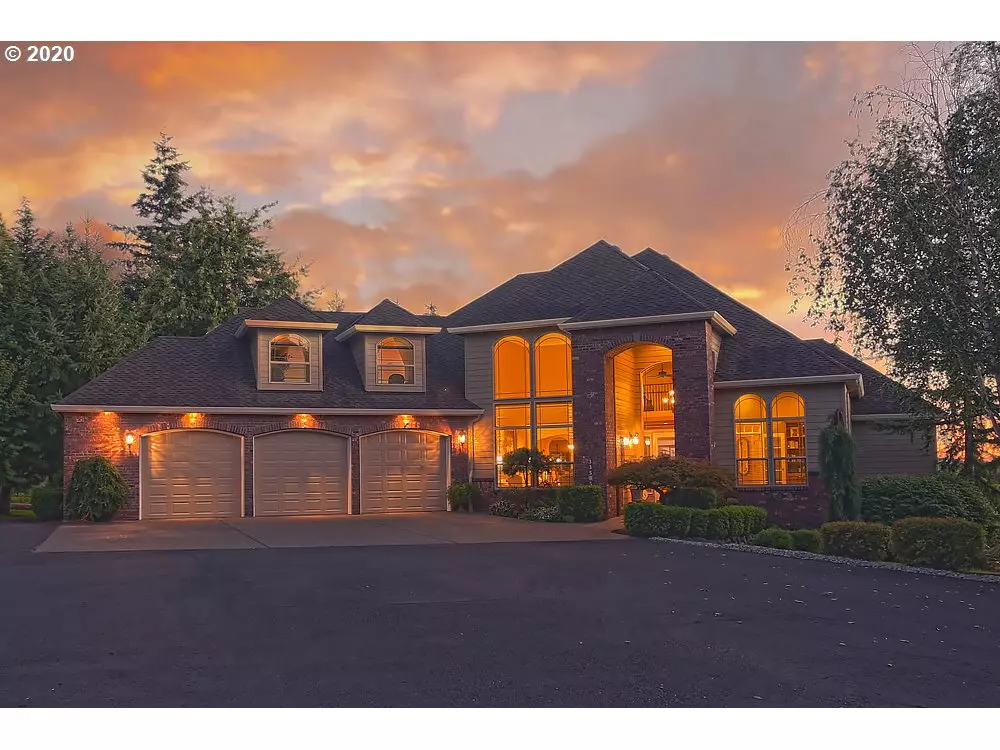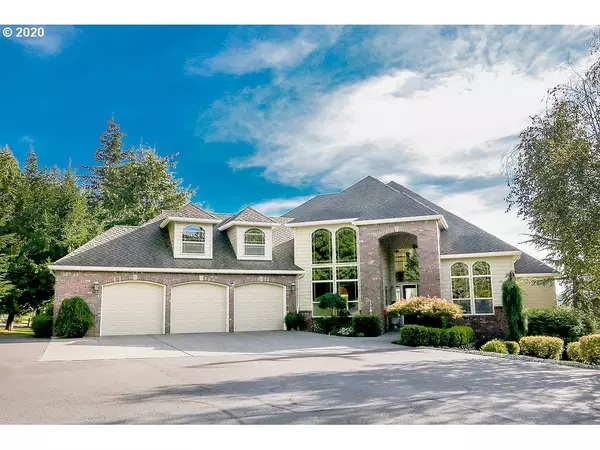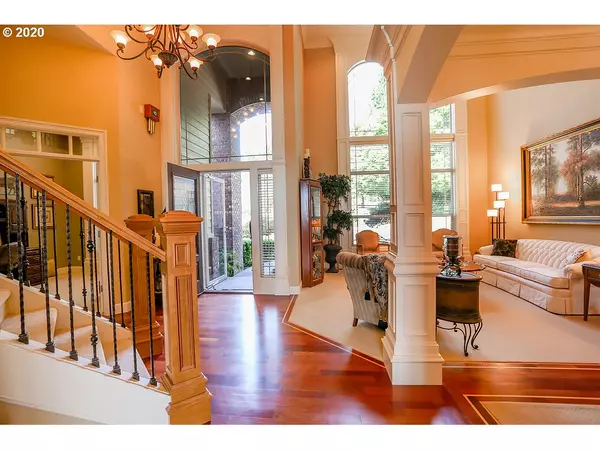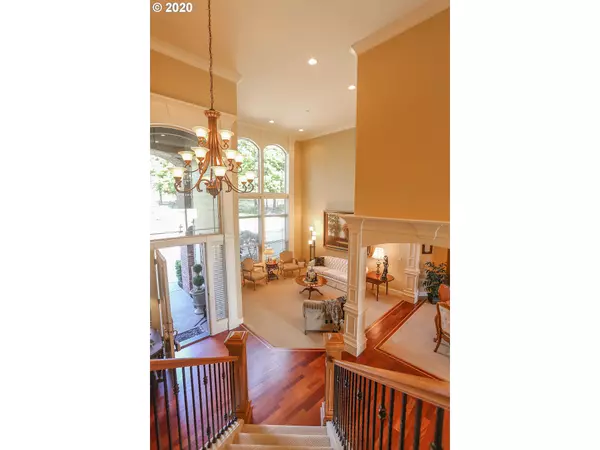Bought with Professional Realty Srvc of WA
$1,050,000
$1,150,000
8.7%For more information regarding the value of a property, please contact us for a free consultation.
4 Beds
4.1 Baths
4,451 SqFt
SOLD DATE : 11/18/2020
Key Details
Sold Price $1,050,000
Property Type Single Family Home
Sub Type Single Family Residence
Listing Status Sold
Purchase Type For Sale
Square Footage 4,451 sqft
Price per Sqft $235
Subdivision Mt Norway
MLS Listing ID 20253014
Sold Date 11/18/20
Style Stories2, Custom Style
Bedrooms 4
Full Baths 4
HOA Y/N No
Year Built 2004
Annual Tax Amount $9,413
Tax Year 2020
Lot Size 4.830 Acres
Property Description
Custom quality on Mt. Norway just about 5-7 minutes to freeway/town Washougal! Gorgeous usable acreage & superb custom 3 story home w/possible ADU/apartment/in-law quarters in finished basement! Loads of granite, hardwoods, tile! The woodwork/moldings is incredible! Main floor master, office, bonus room, 4 full baths! 2 Furnaces! Upgraded roof! Huge deck to enjoy valley views! Landscaping is gorgeous! Spa like master bath w/jet tub, tiled walkin shower! Super tall ceilings! This home is AMAZING!
Location
State WA
County Clark
Area _33
Rooms
Basement Crawl Space, Finished, Separate Living Quarters Apartment Aux Living Unit
Interior
Interior Features Ceiling Fan, Central Vacuum, Garage Door Opener, Granite, Hardwood Floors, High Ceilings, Jetted Tub, Separate Living Quarters Apartment Aux Living Unit, Sprinkler, Tile Floor, Wood Floors
Heating Forced Air
Cooling Central Air
Fireplaces Number 2
Fireplaces Type Propane
Appliance Cooktop, Dishwasher, Disposal, Granite, Island, Microwave, Pantry, Stainless Steel Appliance, Tile
Exterior
Exterior Feature Deck, Gas Hookup, Guest Quarters, Second Garage, Sprinkler, Workshop, Yard
Parking Features Attached
Garage Spaces 4.0
View Y/N true
View Territorial, Valley
Roof Type Composition
Accessibility GarageonMain, GroundLevel, MainFloorBedroomBath, OneLevel, UtilityRoomOnMain, WalkinShower
Garage Yes
Building
Lot Description Gentle Sloping, Level, Private, Secluded
Story 3
Sewer Septic Tank
Water Well
Level or Stories 3
New Construction No
Schools
Elementary Schools Gause
Middle Schools Canyon Creek
High Schools Washougal
Others
Senior Community No
Acceptable Financing Cash, Conventional, FHA, VALoan
Listing Terms Cash, Conventional, FHA, VALoan
Read Less Info
Want to know what your home might be worth? Contact us for a FREE valuation!

Our team is ready to help you sell your home for the highest possible price ASAP








