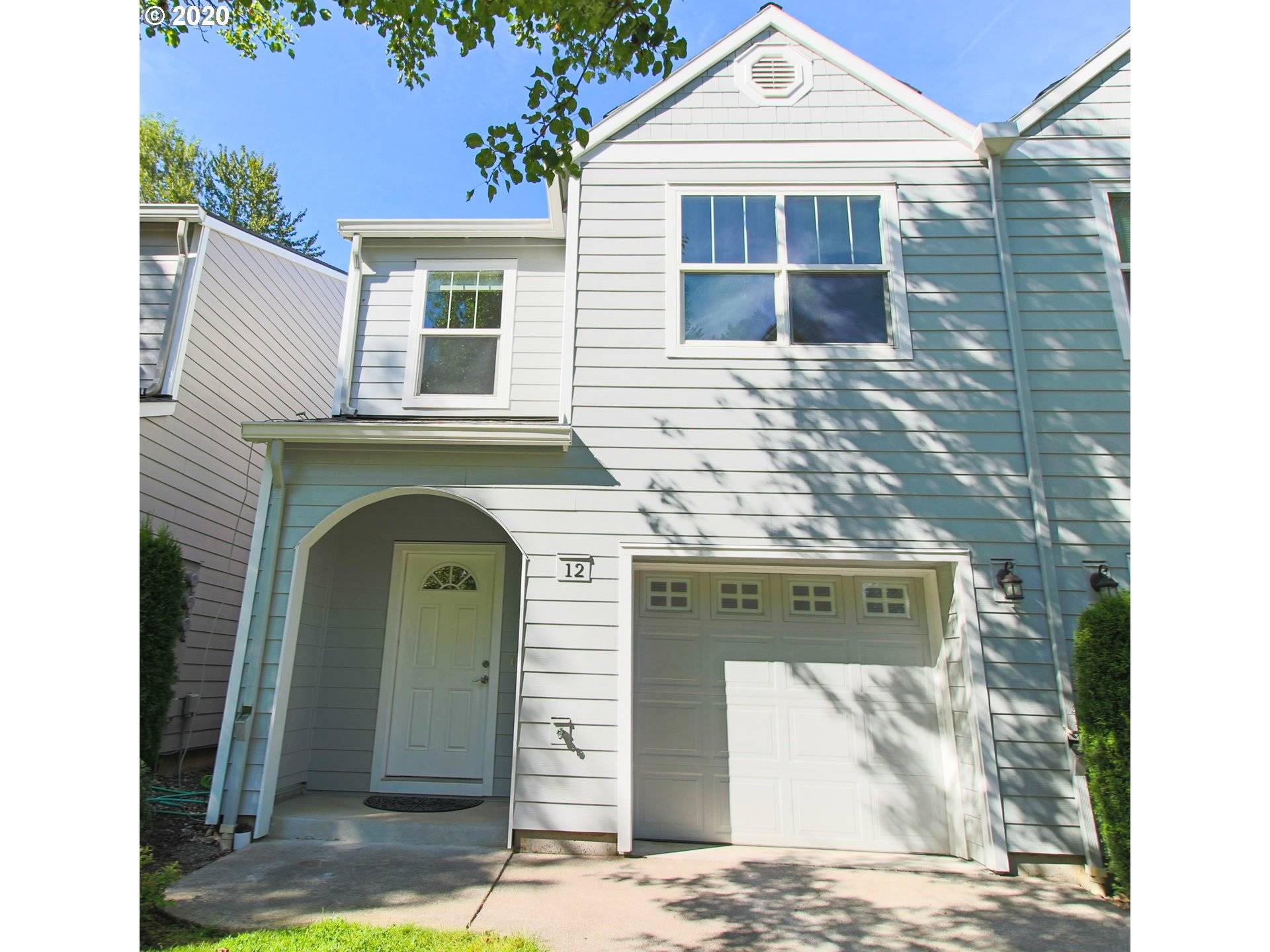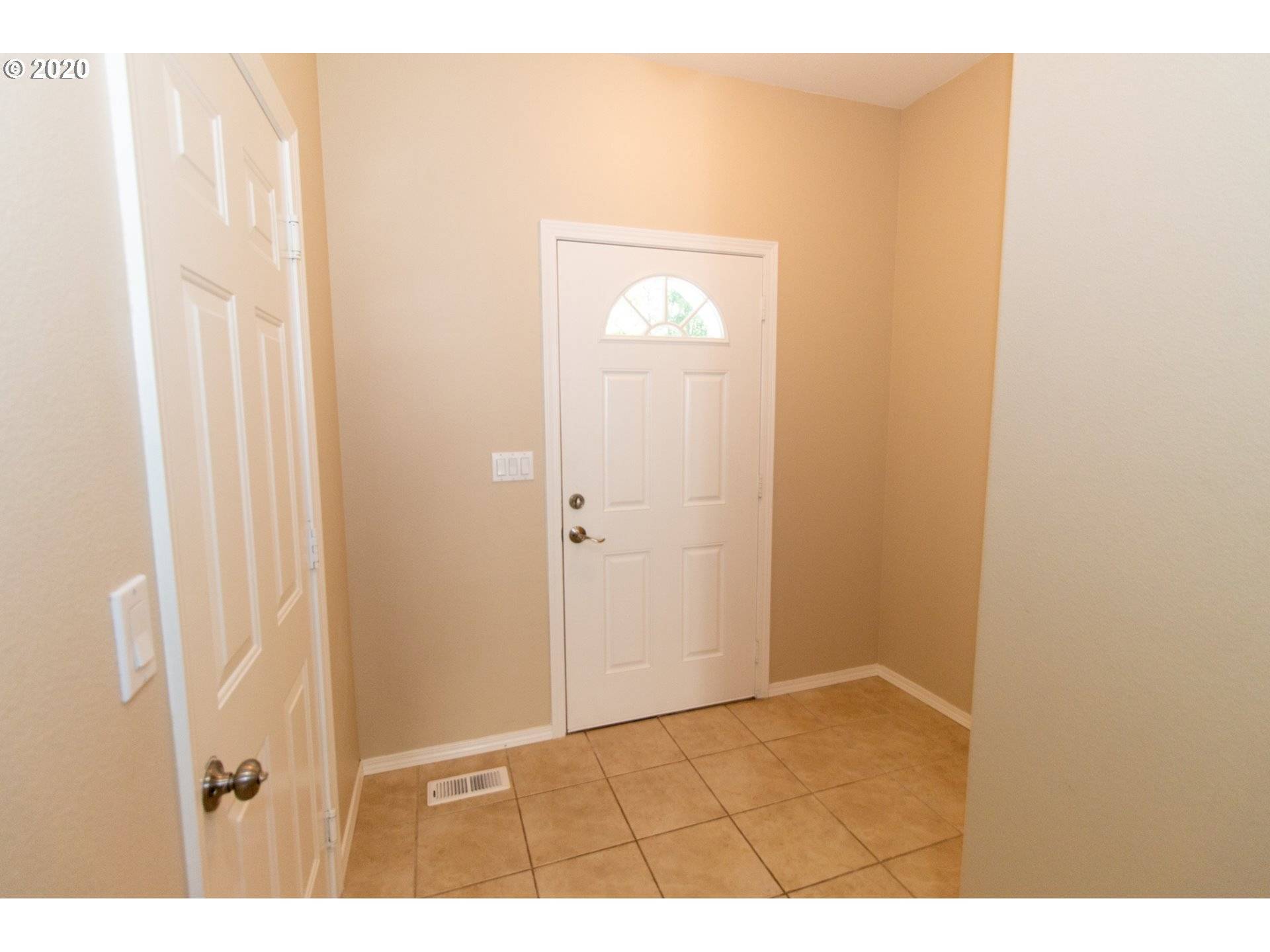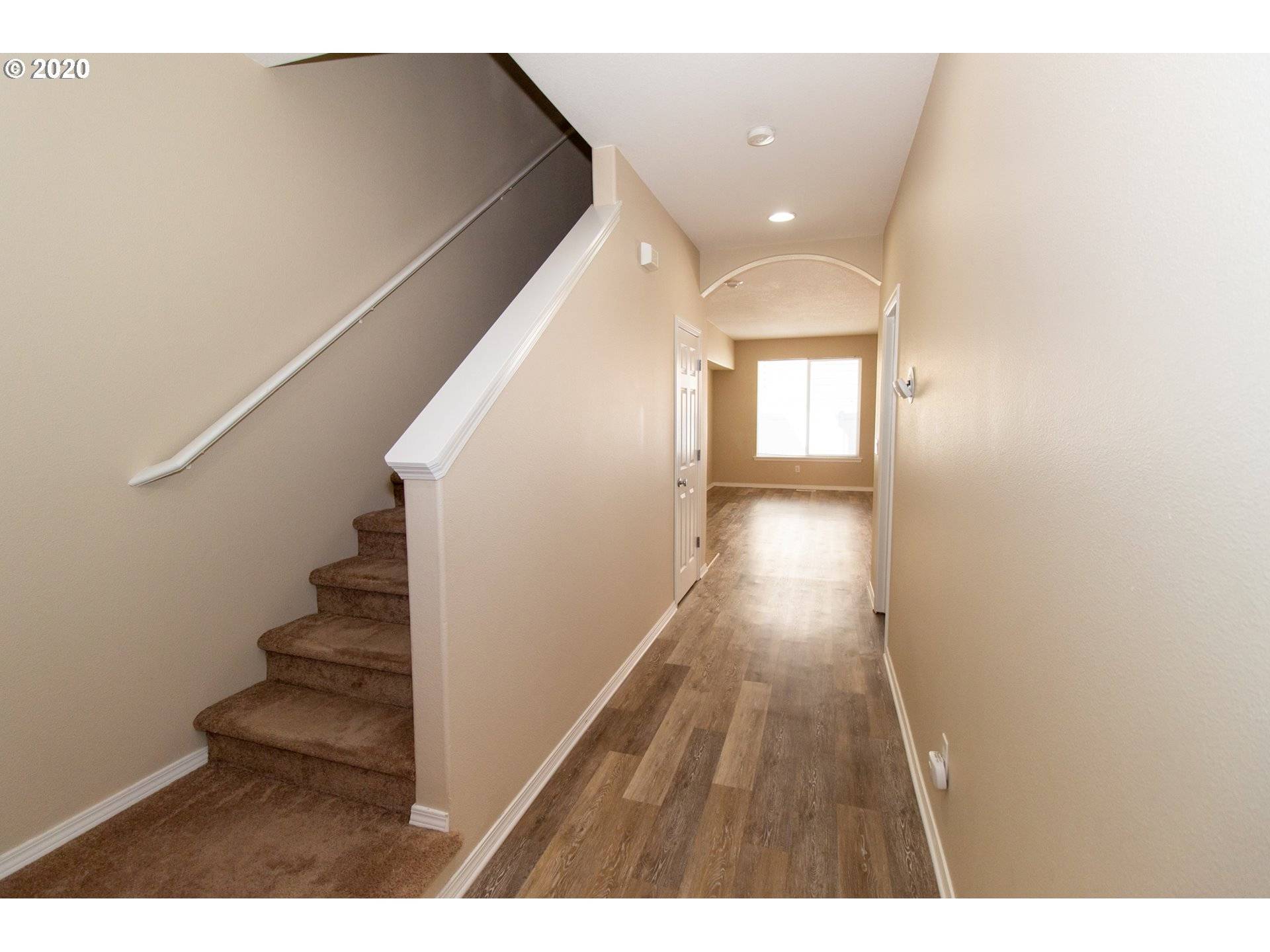Bought with Windermere Stellar
$277,500
$279,900
0.9%For more information regarding the value of a property, please contact us for a free consultation.
3 Beds
2.1 Baths
1,415 SqFt
SOLD DATE : 10/30/2020
Key Details
Sold Price $277,500
Property Type Condo
Sub Type Condominium
Listing Status Sold
Purchase Type For Sale
Square Footage 1,415 sqft
Price per Sqft $196
MLS Listing ID 20659987
Sold Date 10/30/20
Style Stories2
Bedrooms 3
Full Baths 2
HOA Fees $284/mo
HOA Y/N Yes
Year Built 2002
Annual Tax Amount $2,091
Tax Year 2020
Property Sub-Type Condominium
Property Description
Private end unit in quiet townhome community. Newly updated kitchen w/quartz countertops, SS appliances and eat at bar. 1st floor has new LVP flooring, gas fireplace and a 1/2 bath. Enjoy the patio with small yard that is fenced. Main bedroom has a vaulted ceiling, walk-in closet ,ensuite bathroom and a private balcony. Two more bedrooms, full bath and laundry complete the upstairs. HOA maintains both front and back grassy areas. You won't be disappointed in this move in ready unit.
Location
State WA
County Clark
Area _44
Rooms
Basement Crawl Space
Interior
Interior Features Laminate Flooring, Laundry, Quartz
Heating Forced Air
Cooling Central Air
Fireplaces Number 1
Fireplaces Type Gas
Appliance Dishwasher, Disposal, Free Standing Gas Range, Gas Appliances, Microwave, Plumbed For Ice Maker, Quartz, Stainless Steel Appliance
Exterior
Exterior Feature Fenced, Patio
Parking Features Attached
Garage Spaces 1.0
View Y/N true
View Park Greenbelt
Roof Type Composition
Garage Yes
Building
Story 2
Foundation Pillar Post Pier
Sewer Public Sewer
Water Public Water
Level or Stories 2
New Construction No
Schools
Elementary Schools Glenwood
Middle Schools Laurin
High Schools Prairie
Others
Senior Community No
Acceptable Financing Cash, Conventional
Listing Terms Cash, Conventional
Read Less Info
Want to know what your home might be worth? Contact us for a FREE valuation!

Our team is ready to help you sell your home for the highest possible price ASAP

16037 SW Upper Boones Ferry Rd Suite 150, Tigard, OR, 97224







