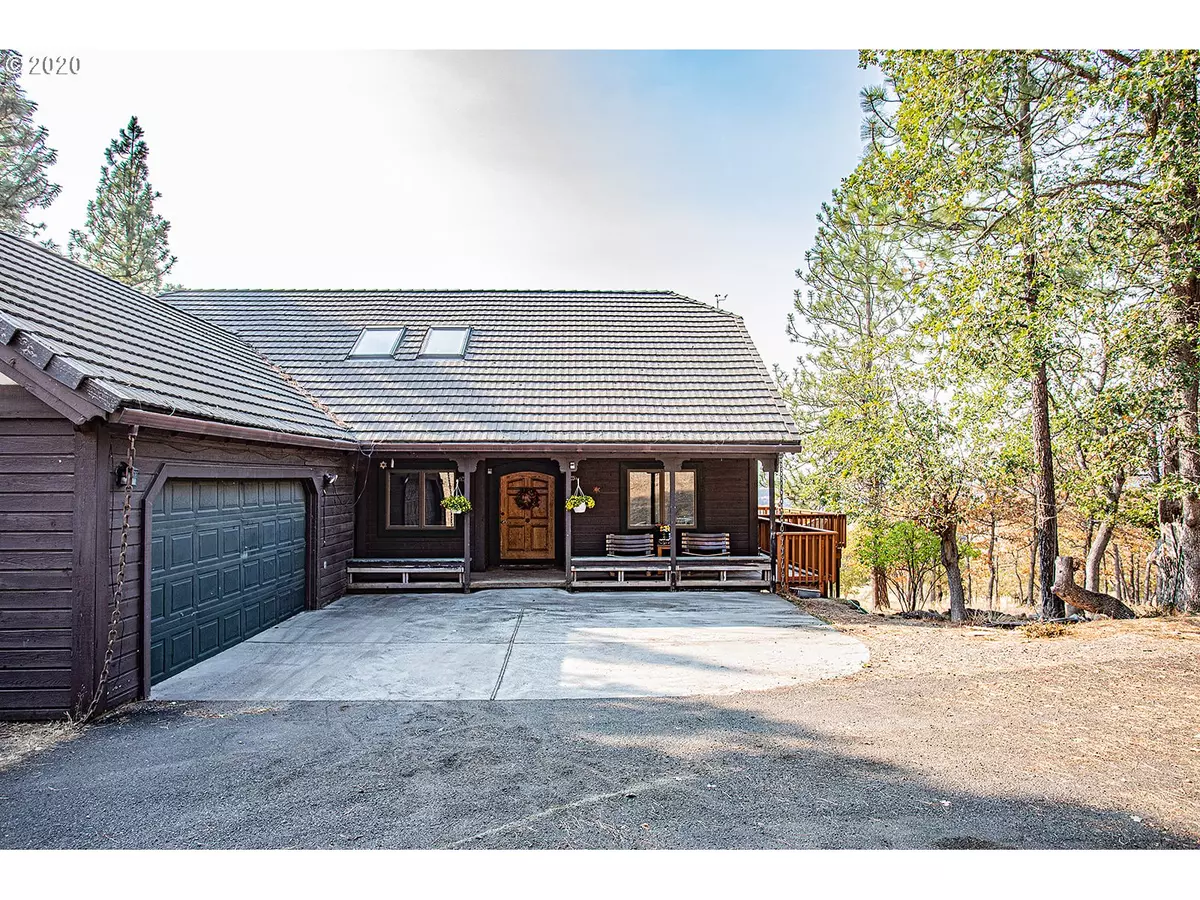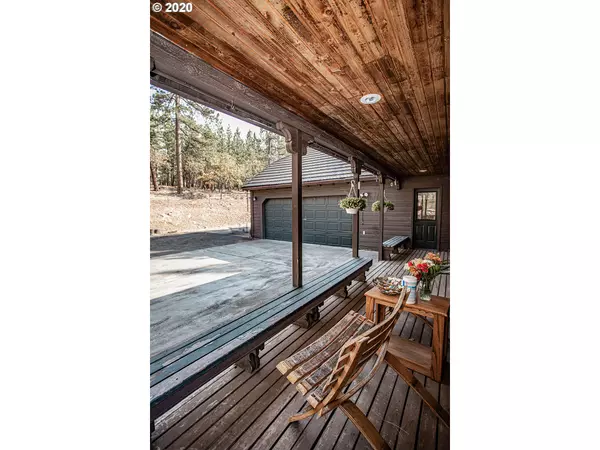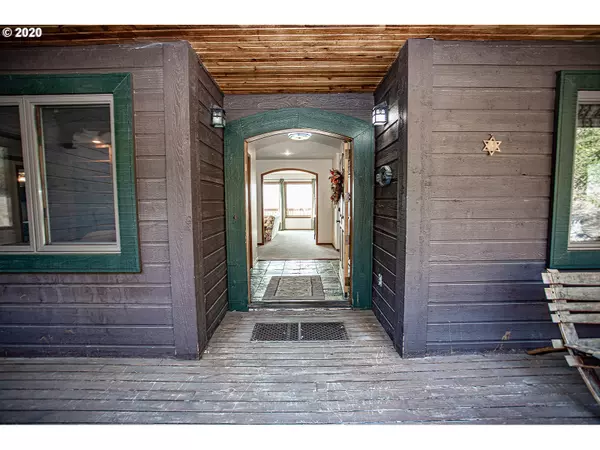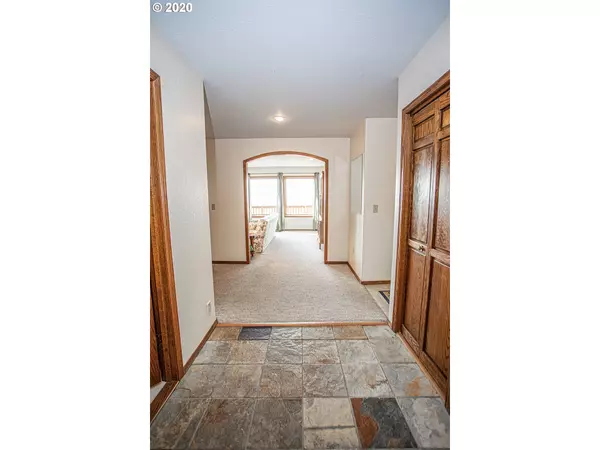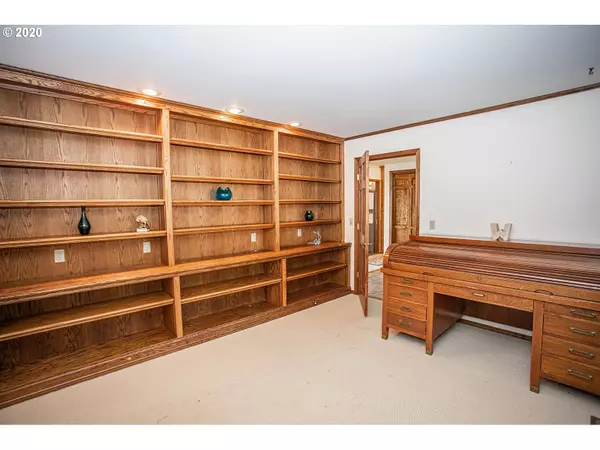Bought with Columbia River Realty ERA Powered
$475,000
$500,000
5.0%For more information regarding the value of a property, please contact us for a free consultation.
3 Beds
2.1 Baths
3,591 SqFt
SOLD DATE : 12/17/2020
Key Details
Sold Price $475,000
Property Type Single Family Home
Sub Type Single Family Residence
Listing Status Sold
Purchase Type For Sale
Square Footage 3,591 sqft
Price per Sqft $132
Subdivision Rimrock Estates
MLS Listing ID 20182578
Sold Date 12/17/20
Style Tudor
Bedrooms 3
Full Baths 2
HOA Y/N No
Year Built 1988
Annual Tax Amount $3,844
Tax Year 2018
Lot Size 2.690 Acres
Property Description
Trpl Mtn view w/this gorgeous private home! Light & bright with beautiful views of Goldendale. Great layout. Slate entry w/office/den. Kicthen open to dining. Cozy living room w/BIG windows, wood stove. Home features master on main flr w/french doors to deck. Master bath w/double sinks, sauna, plenty of storage. Upstairs features 2 bedrooms, bonus & bathroom. Daylight basement offers bonus, pellet stove, woodstorage & dumbwaiter. RV garage 15X26 & Oversized 3 car garage. Large wrap around deck.
Location
State WA
County Klickitat
Area _108
Zoning Res
Rooms
Basement Daylight, Partial Basement, Partially Finished
Interior
Interior Features Ceiling Fan, Central Vacuum, Dumbwaiter, Garage Door Opener, Laminate Flooring, Laundry, Slate Flooring, Vinyl Floor, Wallto Wall Carpet
Heating Forced Air, Heat Pump
Cooling Heat Pump
Fireplaces Number 2
Fireplaces Type Pellet Stove, Stove
Appliance Dishwasher, Disposal, Free Standing Range, Tile, Trash Compactor
Exterior
Exterior Feature Deck, R V Parking, R V Boat Storage, Yard
Parking Features Attached, Detached
Garage Spaces 6.0
View Y/N true
View Mountain, Territorial
Roof Type Tile
Garage Yes
Building
Lot Description Secluded, Sloped, Trees, Wooded
Story 3
Foundation Concrete Perimeter
Sewer Septic Tank
Water Public Water
Level or Stories 3
New Construction No
Schools
Elementary Schools Goldendale
Middle Schools Goldendale
High Schools Goldendale
Others
Senior Community No
Acceptable Financing Cash, Conventional
Listing Terms Cash, Conventional
Read Less Info
Want to know what your home might be worth? Contact us for a FREE valuation!

Our team is ready to help you sell your home for the highest possible price ASAP




