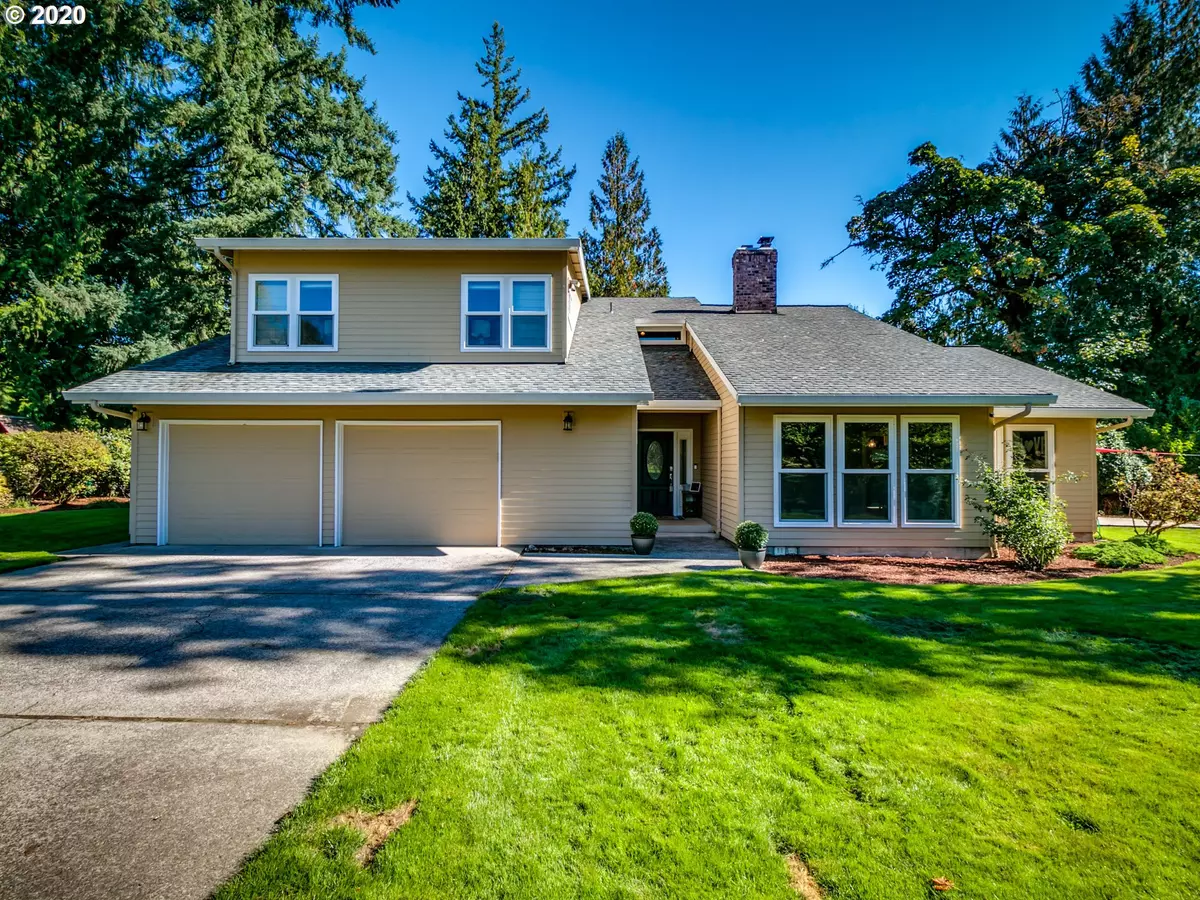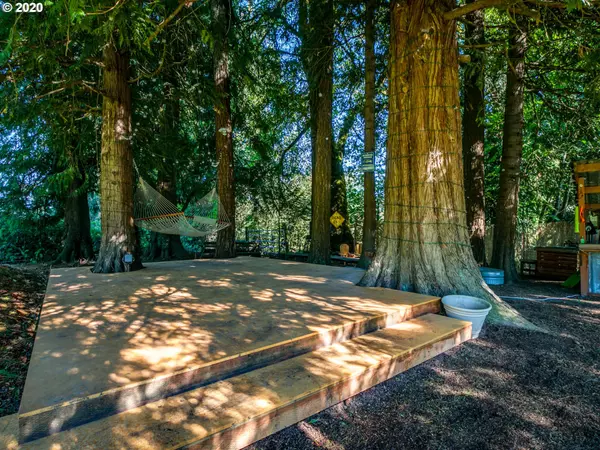Bought with Living Room Realty Inc
$850,000
$850,000
For more information regarding the value of a property, please contact us for a free consultation.
3 Beds
2 Baths
3,139 SqFt
SOLD DATE : 10/30/2020
Key Details
Sold Price $850,000
Property Type Single Family Home
Sub Type Single Family Residence
Listing Status Sold
Purchase Type For Sale
Square Footage 3,139 sqft
Price per Sqft $270
Subdivision Ridgefield Junction
MLS Listing ID 20289937
Sold Date 10/30/20
Style Stories2, Traditional
Bedrooms 3
Full Baths 2
Condo Fees $250
HOA Fees $20/ann
HOA Y/N Yes
Year Built 1985
Annual Tax Amount $6,821
Tax Year 2020
Lot Size 5.000 Acres
Property Description
Beautiful remodeled 2-story home w/ guest cottage & huge 1200 sqft shop sitting on 5 acres of land. Formal living/dining w/ vaulted ceiling. Remodeled kitchen w/ propane stove & stainless steel appliances. Luxurious master suite w/ den, walk-in closet & master bath w/ walk-in shower, dreamy soaking tub, heated floors & more. Retreat into the trees for a night around the fire, soak in the hot tub, or take your four-wheeler or golf cart over to Bethany Vineyard & Winery! Bring your RV & horses!
Location
State WA
County Clark
Area _50
Zoning R-5
Rooms
Basement Crawl Space
Interior
Interior Features Ceiling Fan, Garage Door Opener, Granite, Hardwood Floors, High Ceilings, High Speed Internet, Jetted Tub, Laminate Flooring, Laundry, Separate Living Quarters Apartment Aux Living Unit, Tile Floor, Washer Dryer
Heating Forced Air
Cooling Heat Pump
Fireplaces Number 1
Fireplaces Type Stove, Wood Burning
Appliance Convection Oven, Cook Island, Dishwasher, Disposal, Down Draft, Free Standing Gas Range, Gas Appliances, Granite, Pantry, Pot Filler, Tile
Exterior
Exterior Feature Auxiliary Dwelling Unit, Covered Deck, Covered Patio, Fire Pit, Free Standing Hot Tub, Garden, R V Hookup, R V Parking, Security Lights, Sprinkler, Workshop, Yard
Garage Attached
Garage Spaces 2.0
View Y/N false
Roof Type Composition
Garage Yes
Building
Lot Description Level, Private, Trees
Story 2
Sewer Septic Tank
Water Well
Level or Stories 2
New Construction No
Schools
Elementary Schools South Ridge
Middle Schools View Ridge
High Schools Ridgefield
Others
Senior Community No
Acceptable Financing Cash, Conventional
Listing Terms Cash, Conventional
Read Less Info
Want to know what your home might be worth? Contact us for a FREE valuation!

Our team is ready to help you sell your home for the highest possible price ASAP









