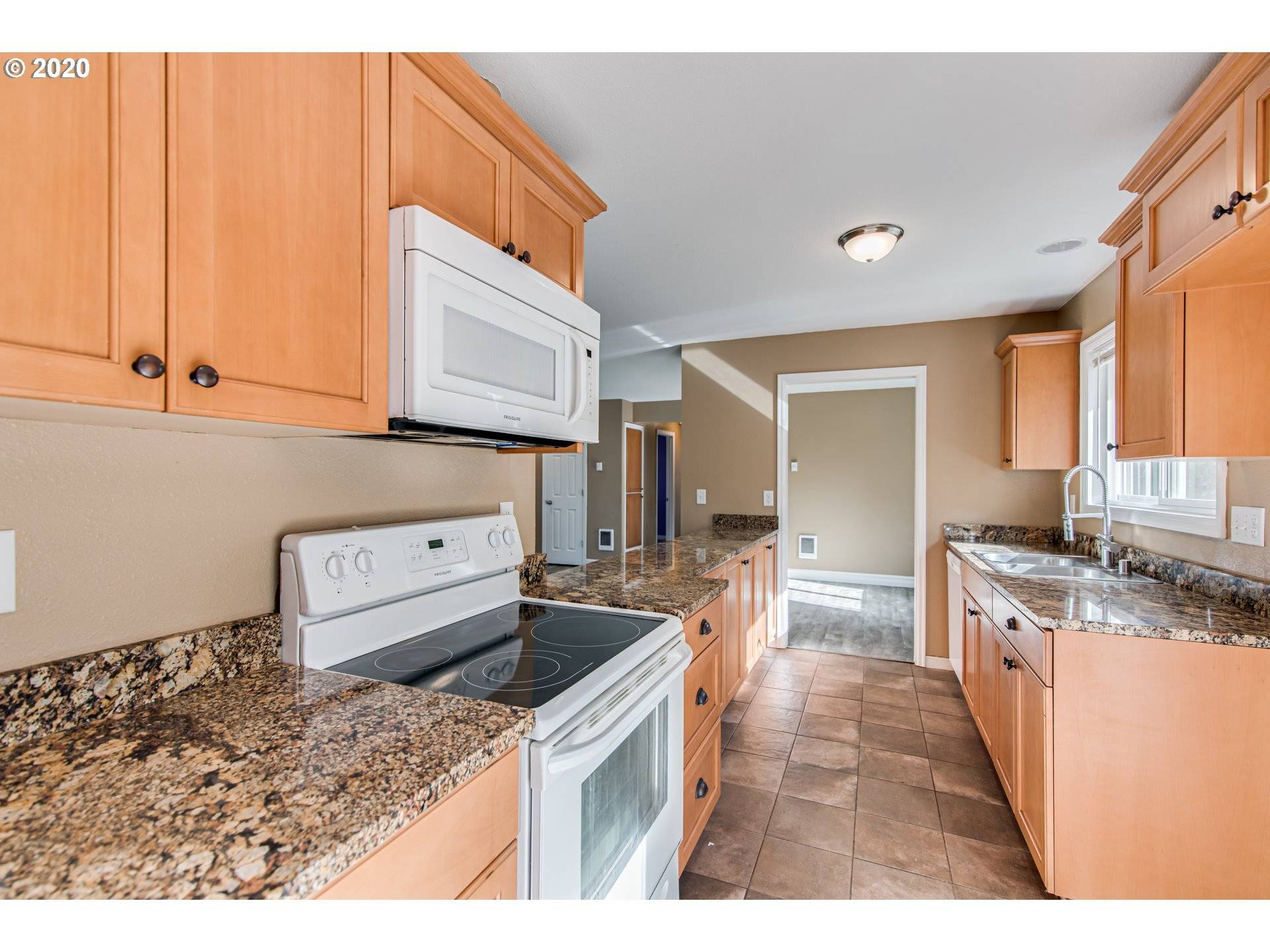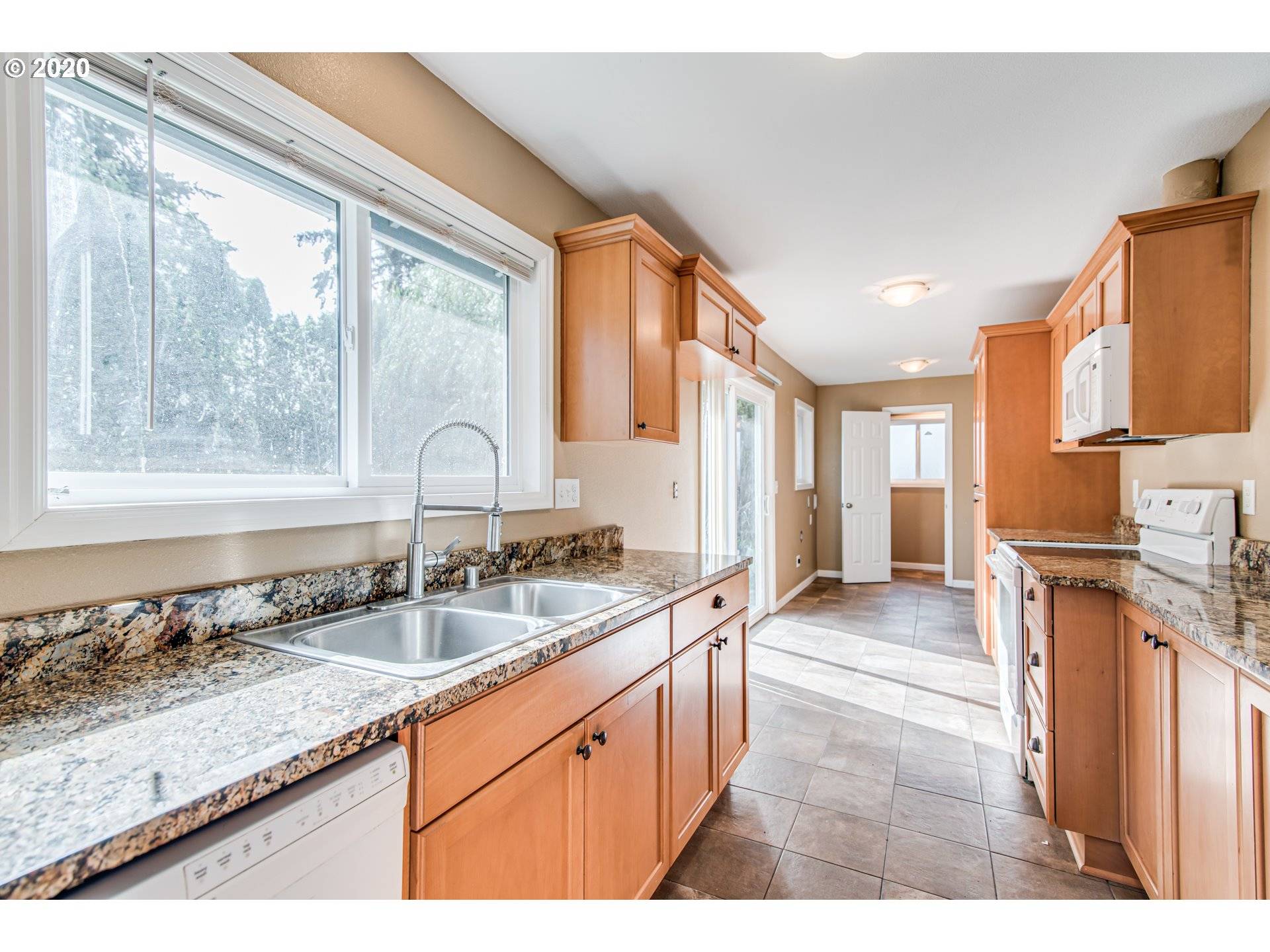Bought with Keller Williams Realty
$371,000
$375,000
1.1%For more information regarding the value of a property, please contact us for a free consultation.
4 Beds
1.1 Baths
1,640 SqFt
SOLD DATE : 11/19/2020
Key Details
Sold Price $371,000
Property Type Single Family Home
Sub Type Single Family Residence
Listing Status Sold
Purchase Type For Sale
Square Footage 1,640 sqft
Price per Sqft $226
MLS Listing ID 20278379
Sold Date 11/19/20
Style Stories1, Ranch
Bedrooms 4
Full Baths 1
HOA Y/N No
Year Built 1959
Annual Tax Amount $3,504
Tax Year 2020
Lot Size 10,454 Sqft
Property Sub-Type Single Family Residence
Property Description
Bright, open one-level home on a large corner lot. Completely updated throughout. Greatroom floorplan with all hard flooring and abundant natural light. Open kitchen featuring slab granite countertops and large eat bar. Spacious family room and formal dining. Plenty of storage throughout. Expansive .24 acre lot with private, fully fenced back yard and storage shed. New exterior paint and a newer roof. RV parking, attached garage, carport & pad. Quiet street near shopping and easy freeway access.
Location
State WA
County Clark
Area _21
Rooms
Basement None
Interior
Interior Features Ceiling Fan, Granite, Laundry, Soaking Tub, Tile Floor, Vinyl Floor
Heating Wall Furnace
Appliance Dishwasher, Disposal, Free Standing Range, Granite, Microwave, Plumbed For Ice Maker, Tile
Exterior
Exterior Feature Deck, Fenced, Porch, Public Road, R V Parking, Tool Shed, Yard
Parking Features Attached, Carport
Garage Spaces 2.0
View Y/N false
Roof Type Composition
Accessibility AccessibleApproachwithRamp, AccessibleEntrance, BuiltinLighting, GarageonMain, GroundLevel, NaturalLighting, OneLevel, Parking, UtilityRoomOnMain
Garage Yes
Building
Lot Description Corner Lot, Level
Story 1
Foundation Slab
Sewer Septic Tank
Water Public Water
Level or Stories 1
New Construction No
Schools
Elementary Schools Sunset
Middle Schools Covington
High Schools Heritage
Others
Senior Community No
Acceptable Financing Cash, Conventional, FHA, VALoan
Listing Terms Cash, Conventional, FHA, VALoan
Read Less Info
Want to know what your home might be worth? Contact us for a FREE valuation!

Our team is ready to help you sell your home for the highest possible price ASAP

16037 SW Upper Boones Ferry Rd Suite 150, Tigard, OR, 97224







