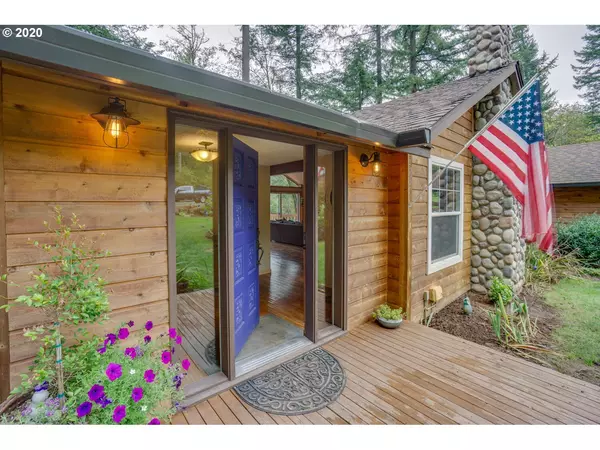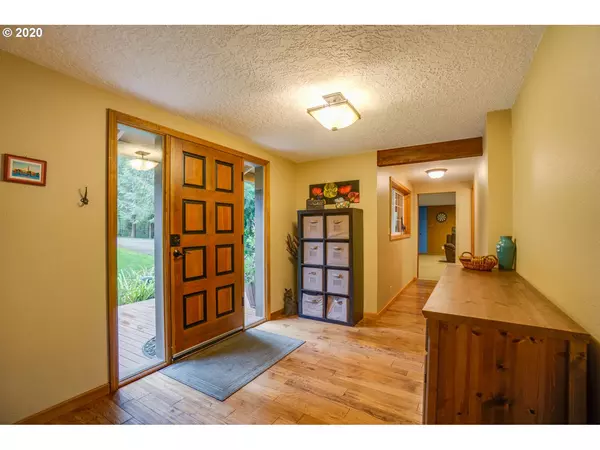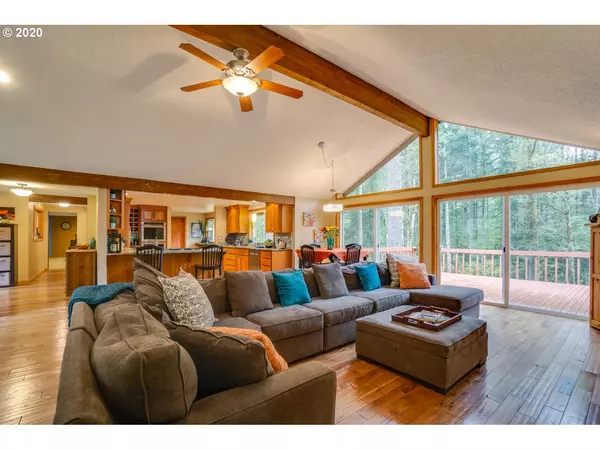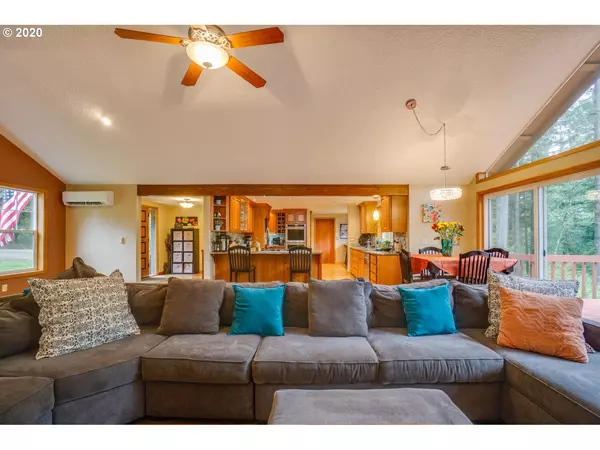Bought with Professional Realty Services International, Inc.
$700,000
$699,999
For more information regarding the value of a property, please contact us for a free consultation.
3 Beds
2.1 Baths
2,448 SqFt
SOLD DATE : 01/29/2021
Key Details
Sold Price $700,000
Property Type Single Family Home
Sub Type Single Family Residence
Listing Status Sold
Purchase Type For Sale
Square Footage 2,448 sqft
Price per Sqft $285
MLS Listing ID 20495656
Sold Date 01/29/21
Style Stories1, N W Contemporary
Bedrooms 3
Full Baths 2
HOA Y/N No
Year Built 1983
Annual Tax Amount $5,129
Tax Year 2020
Lot Size 5.000 Acres
Property Description
Country road living at it best! A gated sanctuary in a quite and secluded neighborhood. This kitchen is a showstopper: granite, cherry cabinets and hickory floors top of the line appliances with a sink window that overlooks your own private forest and year round creek. Three bedroom,2.5 baths in this sprawling PNW style rambler. A vaulted living and dining room open out onto a well maintained deck! 24X36 Shop w/DSL & power. Gravel drive with parking leaves plenty of room for your fleet and toys.
Location
State WA
County Clark
Area _66
Zoning clark
Rooms
Basement Crawl Space
Interior
Interior Features Ceiling Fan, Granite, Hardwood Floors, High Ceilings, High Speed Internet, Laundry, Soaking Tub, Sprinkler, Tile Floor, Vaulted Ceiling, Wallto Wall Carpet, Water Softener
Heating Baseboard, Ductless, Mini Split
Cooling Other
Fireplaces Number 1
Fireplaces Type Wood Burning
Appliance Builtin Oven, Builtin Range, Convection Oven, Dishwasher, Gas Appliances, Granite, Microwave, Pantry, Stainless Steel Appliance
Exterior
Exterior Feature Deck, Dog Run, Fenced, Fire Pit, Free Standing Hot Tub, Garden, Greenhouse, Private Road, Raised Beds, R V Parking, R V Boat Storage, Yard
Garage Detached
Garage Spaces 2.0
Waterfront Yes
Waterfront Description Creek
View Y/N true
View Creek Stream, Trees Woods
Roof Type Composition
Garage Yes
Building
Lot Description Level, Secluded, Trees, Wooded
Story 1
Foundation Concrete Perimeter
Sewer Septic Tank
Water Public Water
Level or Stories 1
New Construction No
Schools
Elementary Schools Captain Strong
Middle Schools Chief Umtuch
High Schools Battle Ground
Others
Senior Community No
Acceptable Financing Cash, Conventional, FHA, VALoan
Listing Terms Cash, Conventional, FHA, VALoan
Read Less Info
Want to know what your home might be worth? Contact us for a FREE valuation!

Our team is ready to help you sell your home for the highest possible price ASAP









