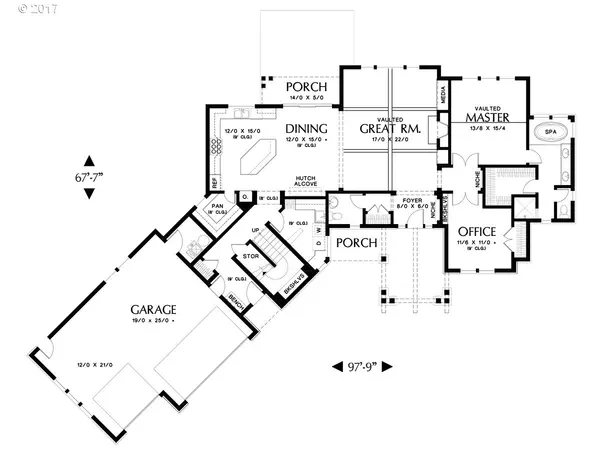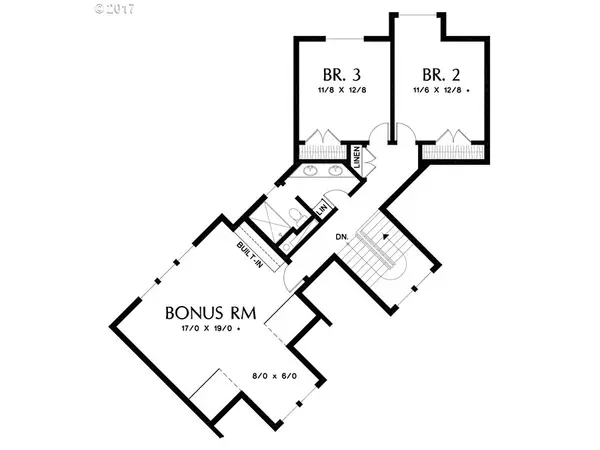Bought with eXp Realty, LLC
$984,600
$984,600
For more information regarding the value of a property, please contact us for a free consultation.
3 Beds
2.1 Baths
3,069 SqFt
SOLD DATE : 12/18/2019
Key Details
Sold Price $984,600
Property Type Single Family Home
Sub Type Single Family Residence
Listing Status Sold
Purchase Type For Sale
Square Footage 3,069 sqft
Price per Sqft $320
Subdivision Beaver Lake Estates
MLS Listing ID 19633033
Sold Date 12/18/19
Style Stories2, Lodge
Bedrooms 3
Full Baths 2
Condo Fees $200
HOA Fees $200/mo
HOA Y/N Yes
Year Built 2019
Annual Tax Amount $2,695
Tax Year 2018
Lot Size 4.970 Acres
Property Description
This stunning lodge style home will start within 2-3 weeks. HOA ALLOWS SHOP! Sitting on almost 5 acres of privacy on a private driveway. Home will have a level large yard, lots of trees and use of the lake and grounds. Depending on when an approved buyer's offer is accepted denotes how many interior and exterior choices for finishing. Builder is a custom home builder with 5 in LO and 2 in Oc last 2-3 years. Seller has construction loan
Location
State OR
County Clackamas
Area _146
Zoning RRFF5
Rooms
Basement Crawl Space
Interior
Interior Features Engineered Hardwood, Garage Door Opener, High Ceilings, Laundry, Plumbed For Central Vacuum, Quartz, Soaking Tub, Tile Floor, Vaulted Ceiling, Wallto Wall Carpet
Heating Forced Air95 Plus
Cooling Central Air
Fireplaces Number 1
Fireplaces Type Gas
Appliance Dishwasher, Disposal, Free Standing Range, Granite, Island, Microwave, Pantry, Plumbed For Ice Maker, Range Hood, Stainless Steel Appliance
Exterior
Exterior Feature Patio, Porch, Private Road, Yard
Garage Attached
Garage Spaces 3.0
View Y/N true
View Territorial, Trees Woods
Roof Type Composition
Garage Yes
Building
Lot Description Level, Secluded, Sloped, Trees
Story 2
Sewer Pressure Distribution System
Water Public Water
Level or Stories 2
New Construction Yes
Schools
Elementary Schools Redland
Middle Schools Ogden
High Schools Oregon City
Others
Senior Community No
Acceptable Financing Cash, Conventional
Listing Terms Cash, Conventional
Read Less Info
Want to know what your home might be worth? Contact us for a FREE valuation!

Our team is ready to help you sell your home for the highest possible price ASAP









