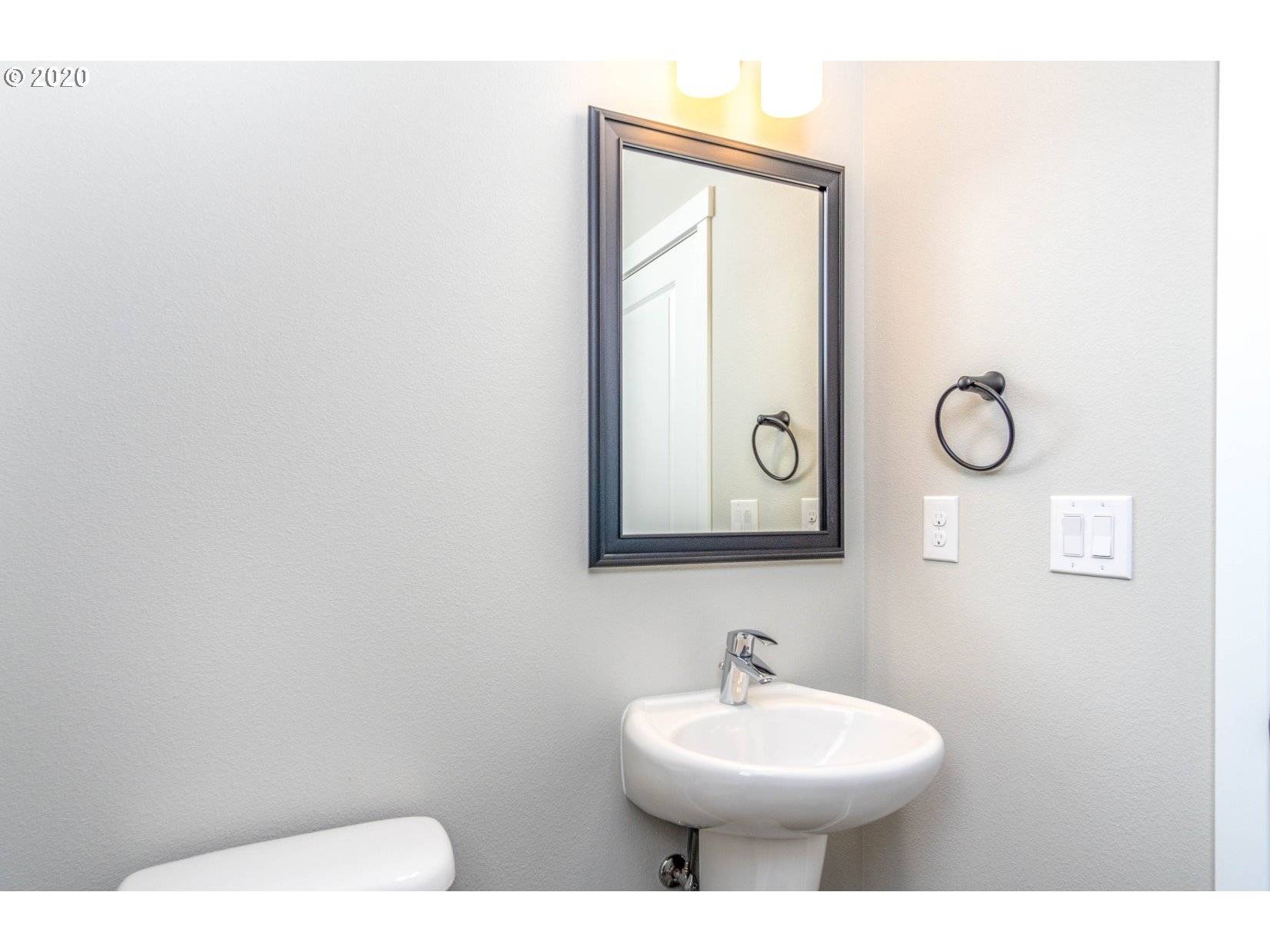Bought with RE/MAX Riverside
$547,500
$539,900
1.4%For more information regarding the value of a property, please contact us for a free consultation.
4 Beds
2.1 Baths
2,632 SqFt
SOLD DATE : 12/11/2020
Key Details
Sold Price $547,500
Property Type Single Family Home
Sub Type Single Family Residence
Listing Status Sold
Purchase Type For Sale
Square Footage 2,632 sqft
Price per Sqft $208
Subdivision Kestrel Field
MLS Listing ID 20371242
Sold Date 12/11/20
Style Stories2
Bedrooms 4
Full Baths 2
HOA Y/N No
Year Built 2020
Annual Tax Amount $5,900
Tax Year 2020
Lot Size 8,712 Sqft
Property Sub-Type Single Family Residence
Property Description
3-car garage home ready 11/13 or sooner for your family with 2 living areas, one up and one down. We've even plumbed extra laundry in the master suite if it's time for the kids to be on their own for laundry upstairs!Open floor plan with Standards that INCLUDE AC, gas fireplace, BBQ hkup and range, tankless WH, fencing, landscaping, LVP on main floor and quartz counters in kitchen and baths. Just ONE of these here! HURRY! GPS 6311 NE 102ND AVE
Location
State WA
County Clark
Area _21
Rooms
Basement Crawl Space
Interior
Interior Features Garage Door Opener, High Ceilings, Laundry, Quartz, Smart Home, Soaking Tub, Vinyl Floor, Wallto Wall Carpet
Heating Forced Air90
Cooling Central Air
Fireplaces Number 1
Fireplaces Type Gas
Appliance Dishwasher, Free Standing Gas Range, Gas Appliances, Microwave
Exterior
Exterior Feature Covered Patio, Fenced, Gas Hookup, Sprinkler, Yard
Parking Features Attached
Garage Spaces 3.0
View Y/N false
Roof Type Composition
Accessibility AccessibleDoors, AccessibleEntrance, AccessibleHallway, GarageonMain, MainFloorBedroomBath, UtilityRoomOnMain, WalkinShower
Garage Yes
Building
Lot Description Level
Story 2
Foundation Concrete Perimeter
Sewer Public Sewer
Water Public Water
Level or Stories 2
New Construction Yes
Schools
Elementary Schools Orchards
Middle Schools Covington
High Schools Heritage
Others
Senior Community No
Acceptable Financing Cash, Conventional, FHA, VALoan
Listing Terms Cash, Conventional, FHA, VALoan
Read Less Info
Want to know what your home might be worth? Contact us for a FREE valuation!

Our team is ready to help you sell your home for the highest possible price ASAP

16037 SW Upper Boones Ferry Rd Suite 150, Tigard, OR, 97224







