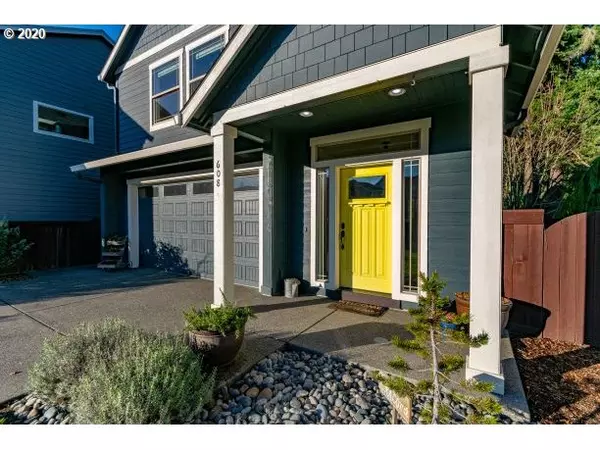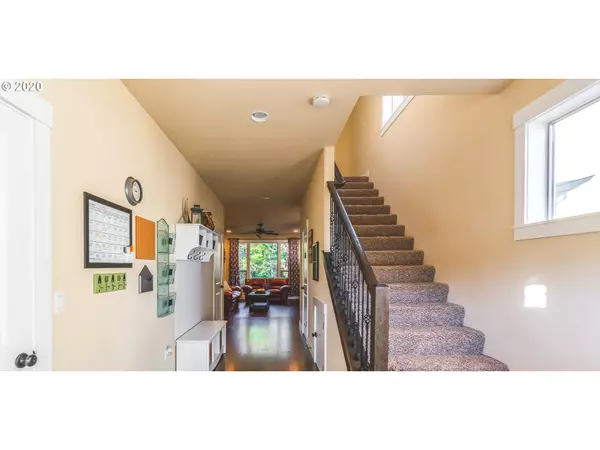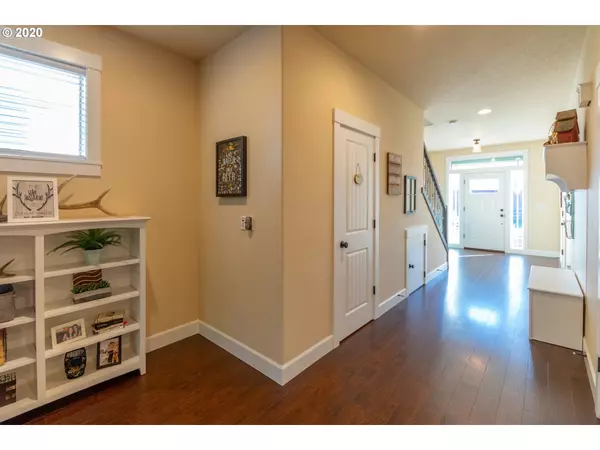Bought with Berkshire Hathaway HomeServices NW Real Estate
$465,000
$435,000
6.9%For more information regarding the value of a property, please contact us for a free consultation.
4 Beds
2.1 Baths
2,231 SqFt
SOLD DATE : 02/05/2021
Key Details
Sold Price $465,000
Property Type Single Family Home
Sub Type Single Family Residence
Listing Status Sold
Purchase Type For Sale
Square Footage 2,231 sqft
Price per Sqft $208
Subdivision Ridgefield Junction
MLS Listing ID 20152904
Sold Date 02/05/21
Style Stories2, Craftsman
Bedrooms 4
Full Baths 2
Condo Fees $60
HOA Fees $60/mo
HOA Y/N Yes
Year Built 2015
Annual Tax Amount $3,656
Tax Year 2020
Lot Size 5,227 Sqft
Property Description
Ideal Pioneer Canyon location backs to greenspace! Beautifully maintained & loaded w/ custom upgrades. Lg & open gourmet kitchen w/granite, island & custom lighting. Nest Thermostat, Xtra lg bedrooms, extended patio, mini backyard fireplace & dog run w/insulated doggy door. Check out the Harry Potter-esque storage closet under stairs w/ shoe rack! 9ft ceilings, upstairs laundry & huge master suite. New Jackshaft side mounted garage door opener. Near quaint downtown & Rosauers. Come See!
Location
State WA
County Clark
Area _50
Rooms
Basement Crawl Space
Interior
Interior Features Ceiling Fan, Garage Door Opener, High Speed Internet, Laminate Flooring, Laundry, Smart Thermostat, Soaking Tub, Wallto Wall Carpet
Heating Forced Air90
Cooling Central Air
Fireplaces Number 1
Fireplaces Type Gas
Appliance Dishwasher, Disposal, Free Standing Range, Gas Appliances, Granite, Island, Microwave, Pantry, Plumbed For Ice Maker
Exterior
Exterior Feature Covered Patio, Dog Run, Fenced, Outdoor Fireplace, Patio, Porch, Satellite Dish, Yard
Garage Attached
Garage Spaces 2.0
View Y/N true
View Territorial, Trees Woods
Roof Type Composition
Garage Yes
Building
Lot Description Green Belt, Level
Story 2
Sewer Public Sewer
Water Public Water
Level or Stories 2
New Construction No
Schools
Elementary Schools Union Ridge
Middle Schools View Ridge
High Schools Ridgefield
Others
Senior Community No
Acceptable Financing Cash, Conventional, FHA, VALoan
Listing Terms Cash, Conventional, FHA, VALoan
Read Less Info
Want to know what your home might be worth? Contact us for a FREE valuation!

Our team is ready to help you sell your home for the highest possible price ASAP









