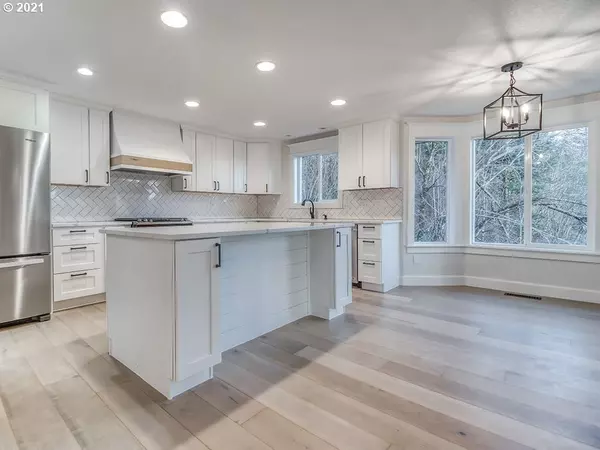Bought with FBR Realty, Inc.
$780,000
$749,900
4.0%For more information regarding the value of a property, please contact us for a free consultation.
5 Beds
3.1 Baths
3,294 SqFt
SOLD DATE : 02/25/2021
Key Details
Sold Price $780,000
Property Type Single Family Home
Sub Type Single Family Residence
Listing Status Sold
Purchase Type For Sale
Square Footage 3,294 sqft
Price per Sqft $236
Subdivision Proebstel
MLS Listing ID 20269842
Sold Date 02/25/21
Style Custom Style, Traditional
Bedrooms 5
Full Baths 3
HOA Y/N No
Year Built 1993
Annual Tax Amount $5,198
Tax Year 2020
Lot Size 5.080 Acres
Property Description
Gorgeous picturesque home nestled in the wooded hills of Brush Prairie on a captivating 5 acres. Built in 1993 and completely reimagined during renovations in 2020. Luxurious 5 bedrooms plus office, 3.5 bathrooms, lower level features separate entrance with Mother in law/ADU. Impeccable kitchen with quartz countertops, stainless steel appliances, Island with built in wine bar adjacent. The Engineered hardwood floors with unique wainscoting and shiplap in several rooms will make you right at home
Location
State WA
County Clark
Area _62
Zoning R-5
Rooms
Basement Exterior Entry, Finished, Separate Living Quarters Apartment Aux Living Unit
Interior
Interior Features Engineered Hardwood, Garage Door Opener, Hardwood Floors, Heatilator, Jetted Tub, Laundry, Quartz, Separate Living Quarters Apartment Aux Living Unit, Tile Floor, Wallto Wall Carpet
Heating Forced Air
Cooling Central Air
Fireplaces Number 2
Fireplaces Type Electric
Appliance Appliance Garage, Butlers Pantry, Dishwasher, Free Standing Gas Range, Free Standing Refrigerator, Gas Appliances, Island, Microwave, Pantry, Quartz, Range Hood, Stainless Steel Appliance
Exterior
Exterior Feature Deck, Dog Run, Guest Quarters, Porch, R V Parking, R V Boat Storage
Garage Attached
Garage Spaces 2.0
View Y/N true
View Territorial, Trees Woods
Roof Type Composition
Garage Yes
Building
Lot Description Secluded, Trees, Wooded
Story 2
Foundation Concrete Perimeter
Sewer Septic Tank
Water Well
Level or Stories 2
New Construction No
Schools
Elementary Schools Hockinson
Middle Schools Hockinson
High Schools Hockinson
Others
Acceptable Financing Cash, Conventional, FHA
Listing Terms Cash, Conventional, FHA
Read Less Info
Want to know what your home might be worth? Contact us for a FREE valuation!

Our team is ready to help you sell your home for the highest possible price ASAP









